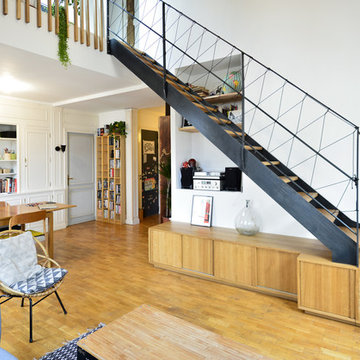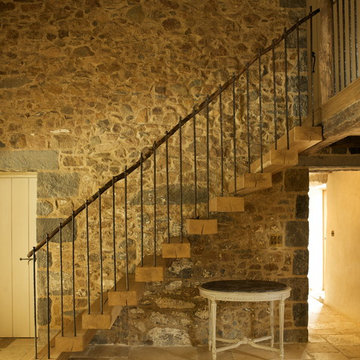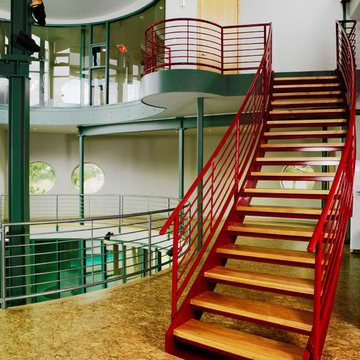Yellow Staircase Design Ideas with Open Risers
Refine by:
Budget
Sort by:Popular Today
1 - 20 of 107 photos
Item 1 of 3
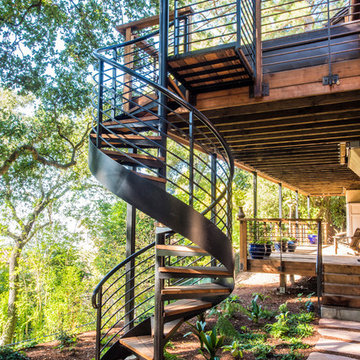
A custom designed and fabricated metal and wood spiral staircase that goes directly from the upper level to the garden; it uses space efficiently as well as providing a stunning architectural element. Costarella Architects, Robert Vente Photography
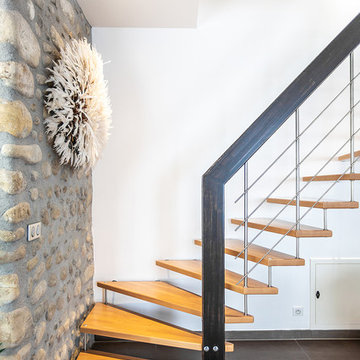
Damien Delburg
Inspiration for a contemporary wood l-shaped staircase in Toulouse with open risers and metal railing.
Inspiration for a contemporary wood l-shaped staircase in Toulouse with open risers and metal railing.
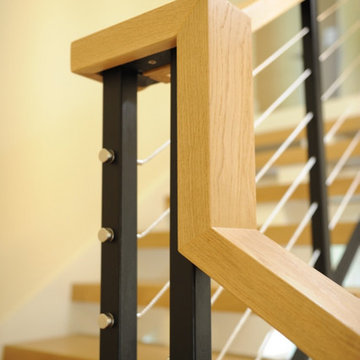
This is an example of a mid-sized contemporary wood floating staircase in Dallas with open risers and cable railing.
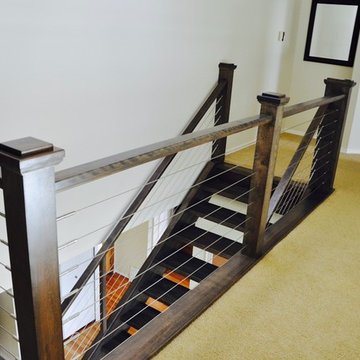
This is an example of a mid-sized country wood floating staircase in Seattle with open risers and mixed railing.
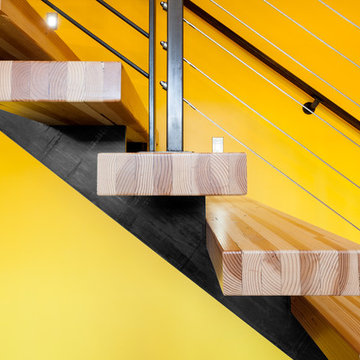
Photo of an industrial wood straight staircase in Seattle with open risers and cable railing.
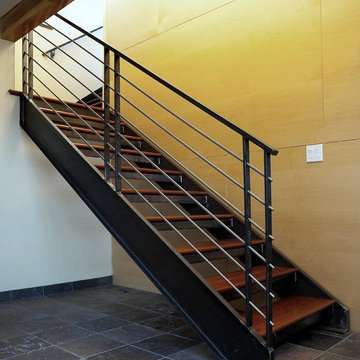
Photography by Ian Gleadle.
Photo of a contemporary wood staircase in Seattle with open risers.
Photo of a contemporary wood staircase in Seattle with open risers.
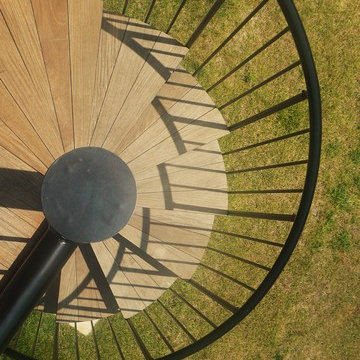
J. Lynn Photography
Photo of a mid-sized contemporary wood spiral staircase in St Louis with open risers.
Photo of a mid-sized contemporary wood spiral staircase in St Louis with open risers.
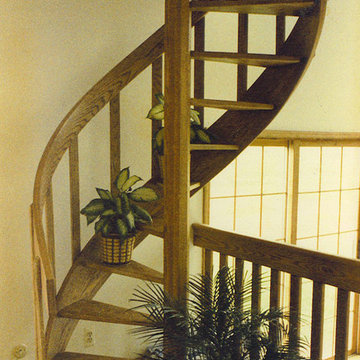
http://www.levimillerphotography.com/
Photo of a small wood spiral staircase in New York with open risers.
Photo of a small wood spiral staircase in New York with open risers.
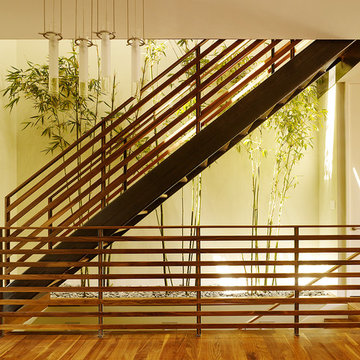
Matthew Millman
This is an example of a contemporary straight staircase in San Francisco with open risers.
This is an example of a contemporary straight staircase in San Francisco with open risers.
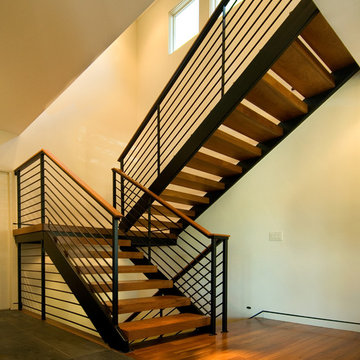
As the first new home constructed on Lake of the Isles, Minneapolis in over 50 years, this contemporary custom home stands as the “Gateway” to the historic parkway that encircles the lake. The clean lines and Bauhaus feel bring an architectural style that previously didn’t exist in this truly eclectic neighborhood. Interior spaces and finishes were inspired by local art museums, combining high-end materials into simple forms. This 2011 Parade of Homes Remodelers Showcase home features mahogany cabinetry, cumaru wood and slate floors, and concrete counter tops.
-Vujovich Design Build
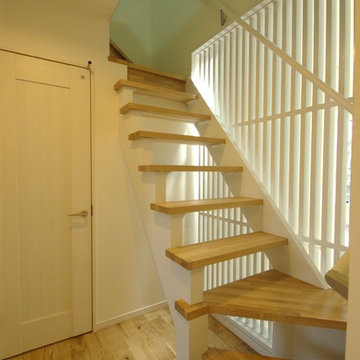
小屋裏収納に向かう階段
奥がサンルーム吹抜け。
Photo of a small contemporary wood staircase in Kyoto with open risers and wood railing.
Photo of a small contemporary wood staircase in Kyoto with open risers and wood railing.
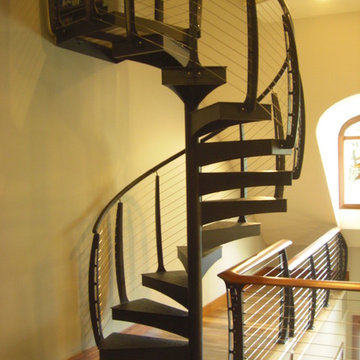
We designed and fabricated this curved spiral staircase for a couple in New Jersey to compliment the "Keuka Style" cable railing on their balconies. Spiral Stairs and curved railing by Keuka Studios
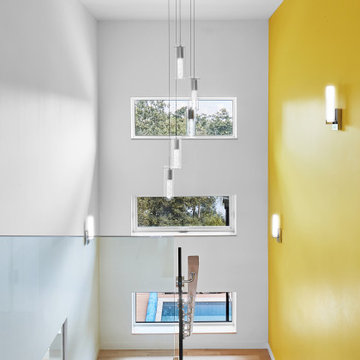
This is an example of a large transitional wood u-shaped staircase in Other with open risers and glass railing.
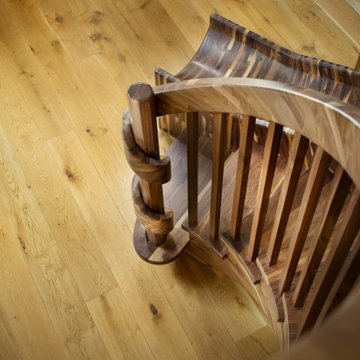
The black walnut slide/stair is completed! The install went very smoothly. The owners are LOVING it!
It’s the most unique project we have ever put together. It’s a 33-ft long black walnut slide built with 445 layers of cross-laminated layers of hardwood and I completely pre-assembled the slide, stair and railing in my shop.
Last week we installed it in an amazing round tower room on an 8000 sq ft house in Sacramento. The slide is designed for adults and children and my clients who are grandparents, tested it with their grandchildren and approved it.
33-ft long black walnut slide
#slide #woodslide #stairslide #interiorslide #rideofyourlife #indoorslide #slidestair #stairinspo #woodstairslide #walnut #blackwalnut #toptreadstairways #slideintolife #staircase #stair #stairs #stairdesign #stacklamination #crosslaminated
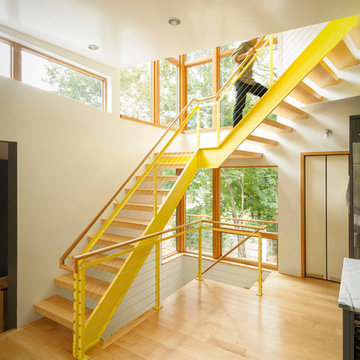
Adjacent to a 40 acre conservation area, this house on a slope is designed to maximize the connection to the woods, while maintaining privacy from this popular public hiking area. Despite its location in a suburban neighborhood, the house is made to feel like a wooded retreat. With passive-solar strategies, the house orients northward to nature, while allowing the southerly sun to enter through large openings and clerestories. A geothermal system provides the hot water, heating and cooling.
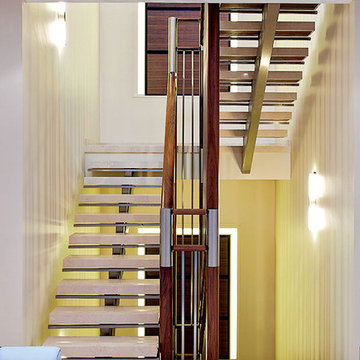
Canal Engineer
This is an example of a large contemporary tile straight staircase in London with open risers.
This is an example of a large contemporary tile straight staircase in London with open risers.
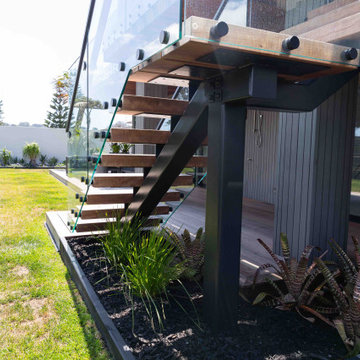
Our Ida Way project was an external staircase outside of Auckland that we supplied the steel for while the builder supplied the timber as well as fitted and installed the treads. One of the most important aspects to build these floating stairs was that there needed to be good communication between us at Stairworks and the builders in order to ensure we delivered a high end result while working together. In order to achieve this, everything had to be based on the shop drawings, which is just one example as to why it is so important to have accurate shop drawings with an experienced designer such as ours.
The owner wanted a floating staircase for his deck to keep his property nice and open and preserve the view. The challenge with this style as an outdoor feature, is you also have to account for water. You not only have to think about water flow and have holes to allow water to flow in and out of, but you also have to consider the impact of water on the steel over time. To account for this, we galvenised the staircase and put a three pot epoxy on top of that to ensure the longevity of the paint system.
Yellow Staircase Design Ideas with Open Risers
1
