Yellow Sunroom Design Photos with Concrete Floors
Refine by:
Budget
Sort by:Popular Today
1 - 9 of 9 photos
Item 1 of 3
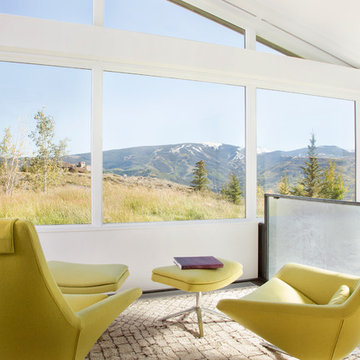
A private art gallery was built next to the main home to house the owner's private artwork.
Photo of a large modern sunroom in Denver with concrete floors, no fireplace and a standard ceiling.
Photo of a large modern sunroom in Denver with concrete floors, no fireplace and a standard ceiling.
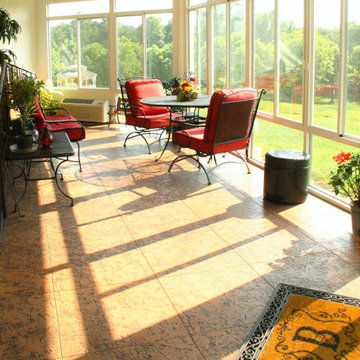
These costumers had us install this beautiful and durable concrete floor, which helped to make this the perfect place for morning coffee! By Alexander Concrete and Construction
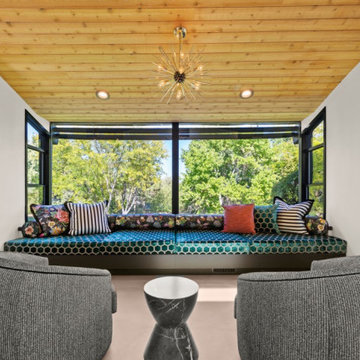
Built-in sitting area just next to the kitchen to capture the gorgeous views.
Design ideas for a small eclectic sunroom in Sacramento with concrete floors and grey floor.
Design ideas for a small eclectic sunroom in Sacramento with concrete floors and grey floor.
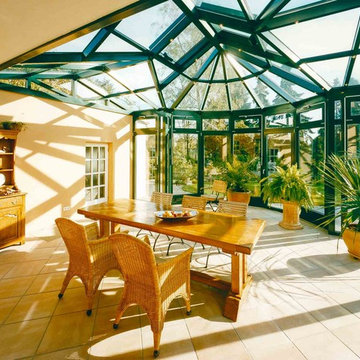
This is an example of a mid-sized mediterranean sunroom in Other with beige floor, concrete floors and a glass ceiling.
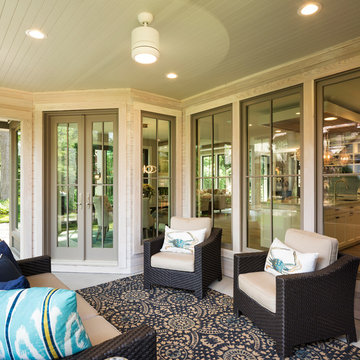
Photo of a large traditional sunroom in Minneapolis with concrete floors, no fireplace and a standard ceiling.
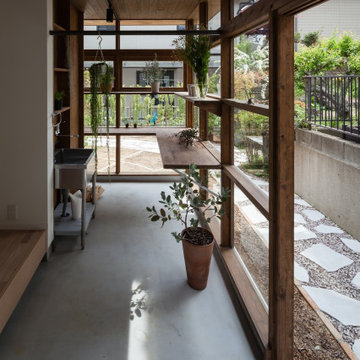
This is an example of a mid-sized contemporary sunroom in Osaka with concrete floors, a standard ceiling and grey floor.
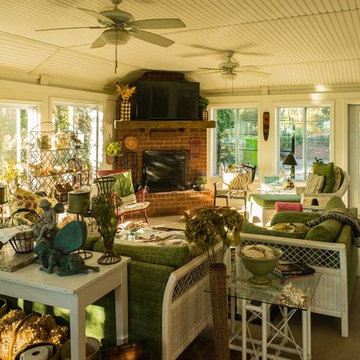
Archadeck of Central SC converted an existing open pavilion on Lake Murray, SC, into a wonderful outdoor room!
The entire structure is made of materials that require minimal upkeep so the family can enjoy their time in their new outdoor room instead of maintaining it. It also fits perfectly into the landscape and is in a similar style to the neighboring homes so that it blends beautifully into the area
Photos courtesy Archadeck of Central South Carolina.
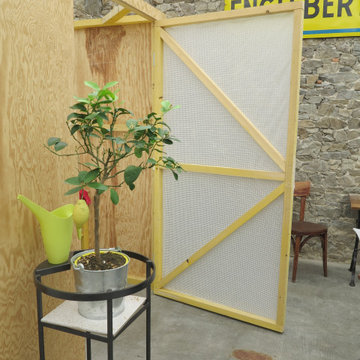
Portes en structure de bois brut et se toile de plastique armée.
This is an example of a large country sunroom in Nantes with concrete floors, no fireplace, a glass ceiling and grey floor.
This is an example of a large country sunroom in Nantes with concrete floors, no fireplace, a glass ceiling and grey floor.
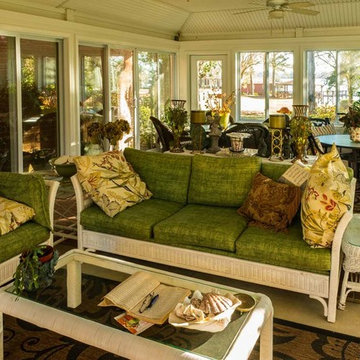
Archadeck of Central SC converted an existing open pavilion on Lake Murray, SC, into a wonderful outdoor room!
The entire structure is made of materials that require minimal upkeep so the family can enjoy their time in their new outdoor room instead of maintaining it. It also fits perfectly into the landscape and is in a similar style to the neighboring homes so that it blends beautifully into the area
Photos courtesy Archadeck of Central South Carolina.
Yellow Sunroom Design Photos with Concrete Floors
1