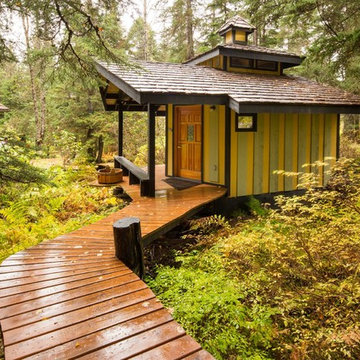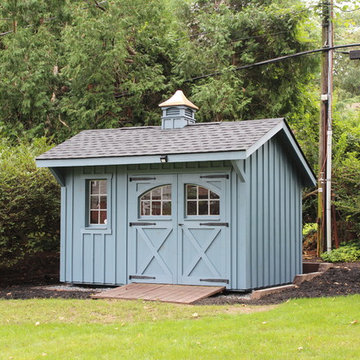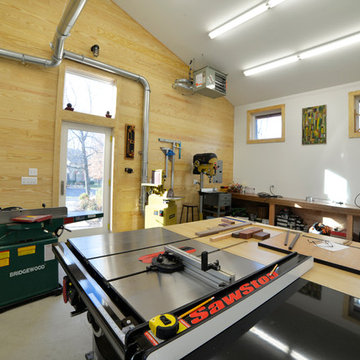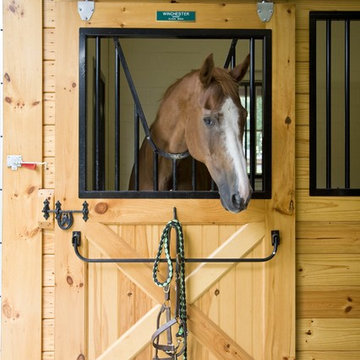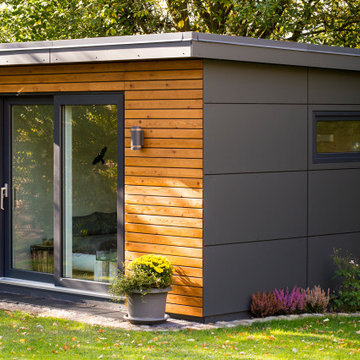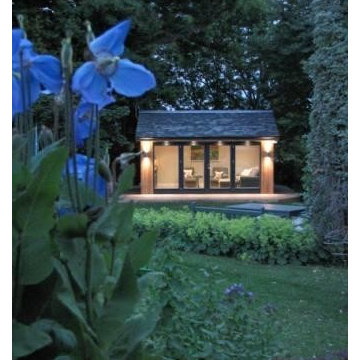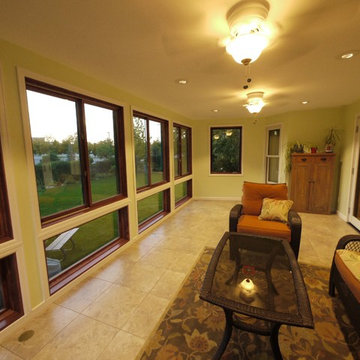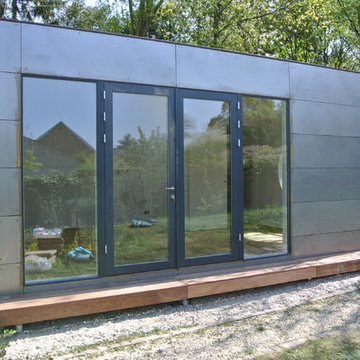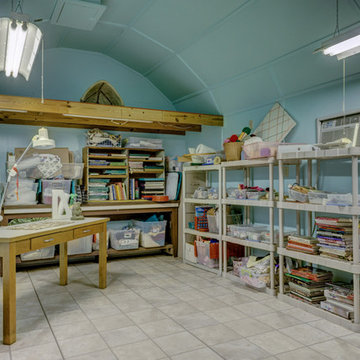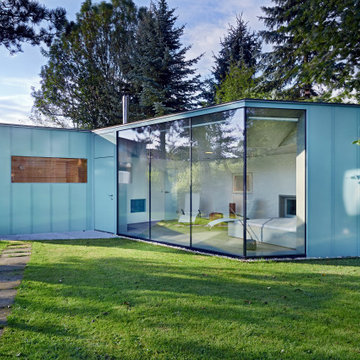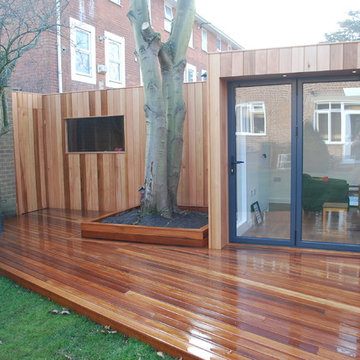Yellow, Turquoise Shed and Granny Flat Design Ideas
Refine by:
Budget
Sort by:Popular Today
1 - 20 of 706 photos
Item 1 of 3
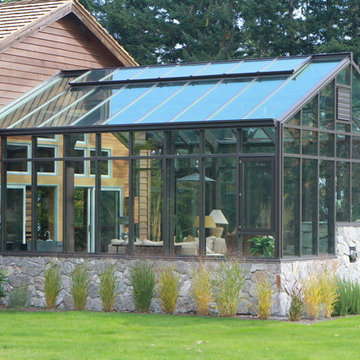
Custom double glazed panels with 6mm tempered Solarban 80 high performance Low E the roof
4mm high performance Solarban 60 Low E for sidewalls
R Value is approximately 3.03
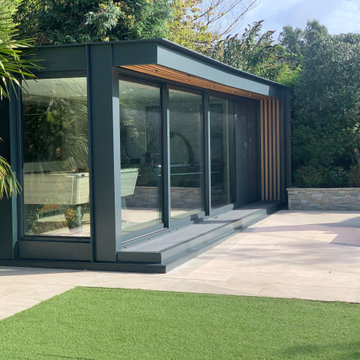
This was our initial concept design for our client, based on their requirements.
Included are some photos of our work in progress, as well as the final design.
We used an architectural cladding system for the cladding, and anthracite aluminium for the fascia
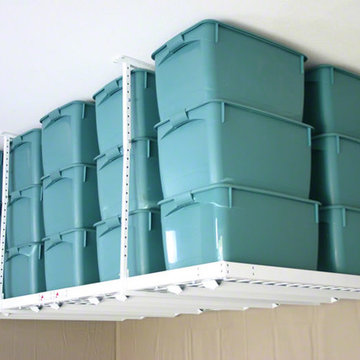
Inspiration for a traditional shed and granny flat in New York.
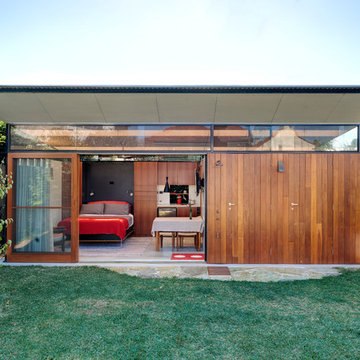
Architect Ulrika Saar
Photo Michael Nicholson
Photo of a contemporary shed and granny flat in Sydney.
Photo of a contemporary shed and granny flat in Sydney.
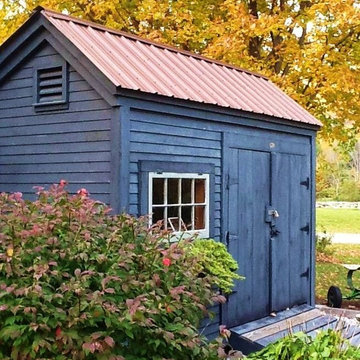
Many options available
Design ideas for a traditional shed and granny flat in Boston.
Design ideas for a traditional shed and granny flat in Boston.
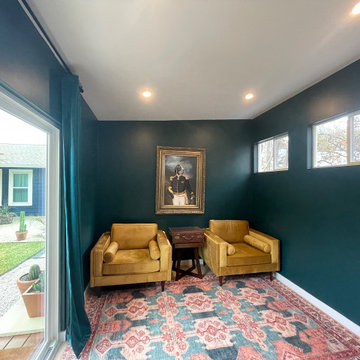
16 ft x 10 ft with a 2 ft deck. Includes electricity, Split AC & Heat system, finished interior, wifi enabled switches and LED lighting.
Design ideas for a mid-sized modern studio in Austin.
Design ideas for a mid-sized modern studio in Austin.
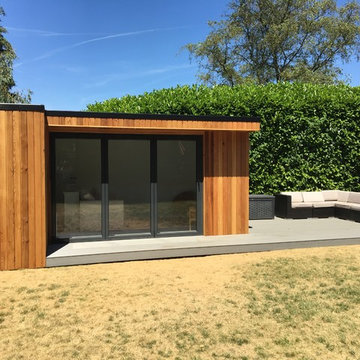
A fabulous 6x4m garden building complete with eco loo, electricity, wi-fi and running water. The perfect place to work, rest and play all year round.
Design ideas for a mid-sized modern detached studio in Surrey.
Design ideas for a mid-sized modern detached studio in Surrey.
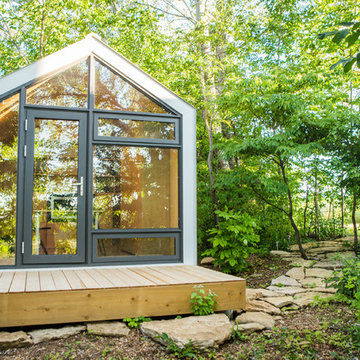
Coup D'Etat
This is an example of a small contemporary detached granny flat in Toronto.
This is an example of a small contemporary detached granny flat in Toronto.
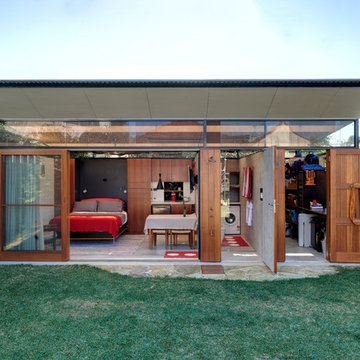
Architect Ulrika Saar
Photo Michael Nicholson
Design ideas for a small contemporary shed and granny flat in Sydney.
Design ideas for a small contemporary shed and granny flat in Sydney.
Yellow, Turquoise Shed and Granny Flat Design Ideas
1
