Yellow Utility Room Design Ideas
Refine by:
Budget
Sort by:Popular Today
21 - 40 of 89 photos
Item 1 of 3
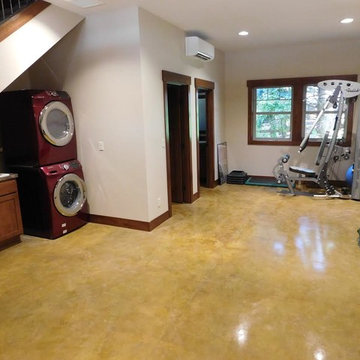
New project - we call them garageominiums :) Garage with Mother In Law at Sun Country Golf Course in Cle Elum, WA
Exterior - Exercise room, stained concrete floors and custom fabricated metal stair railing
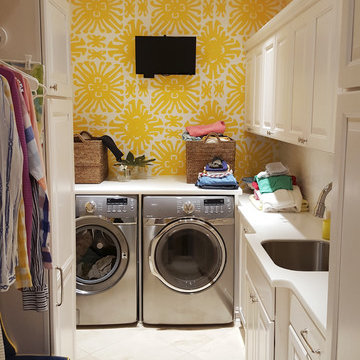
The laundry room with built-in cabinetry and sunburst wallpaper.
Design ideas for a small eclectic utility room in New Orleans with an undermount sink, raised-panel cabinets, white cabinets, yellow walls, ceramic floors and a side-by-side washer and dryer.
Design ideas for a small eclectic utility room in New Orleans with an undermount sink, raised-panel cabinets, white cabinets, yellow walls, ceramic floors and a side-by-side washer and dryer.

Room Redefined decluttered the space, and did a lot of space planning to make sure it had good flow for all of the functions. Intentional use of organization products, including shelf-dividers, shelf-labels, colorful bins, wall organization to take advantage of vertical space, and cubby storage maximize functionality. We supported the process through removal of unwanted items, product sourcing and installation. We continue to work with this family to maintain the space as their needs change over time. Working with a professional organizer for your home organization projects ensures a great outcome and removes the stress!
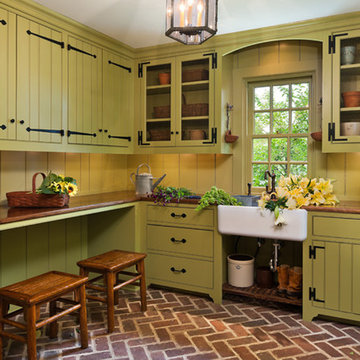
Peter Zimmerman Architects- Premier National Architect.
Tom Crane Photography
Design ideas for a traditional l-shaped utility room in Philadelphia with a farmhouse sink, green cabinets and wood benchtops.
Design ideas for a traditional l-shaped utility room in Philadelphia with a farmhouse sink, green cabinets and wood benchtops.
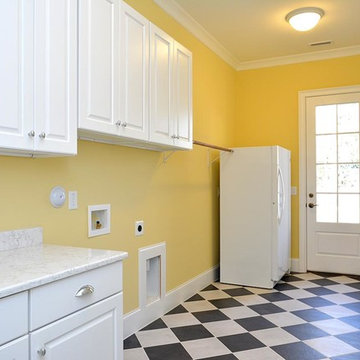
Dwight Myers Real Estate Photography
http://www.graysondare.com/builtins-closets-dropzones-ideas
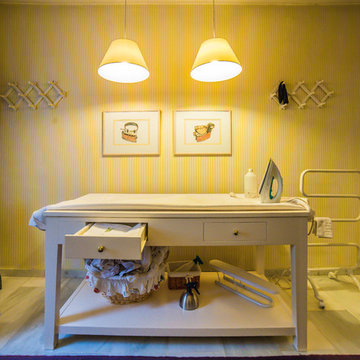
Mid-sized transitional single-wall utility room in Other with open cabinets, white cabinets, wood benchtops and yellow walls.
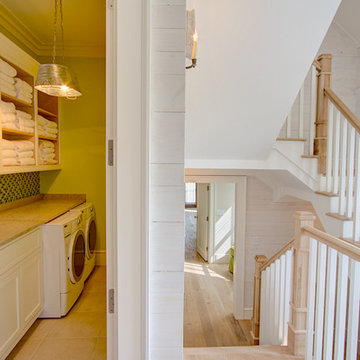
Fun and cheerful laundry room for a not so fun job!
Beach style single-wall utility room in Atlanta with an undermount sink, flat-panel cabinets, white cabinets, granite benchtops, green walls, ceramic floors and a side-by-side washer and dryer.
Beach style single-wall utility room in Atlanta with an undermount sink, flat-panel cabinets, white cabinets, granite benchtops, green walls, ceramic floors and a side-by-side washer and dryer.
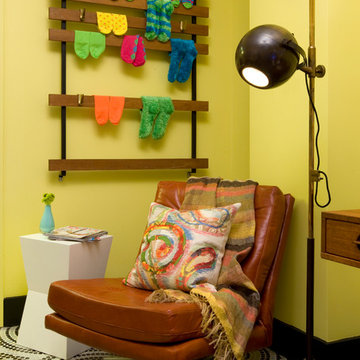
This cozy corner is anchored by a Milo Baughman Leather Chair, and a dark bronze metallic reading lamp. Photo by Nick Johnson
Mid-sized midcentury utility room in New York with yellow walls and a side-by-side washer and dryer.
Mid-sized midcentury utility room in New York with yellow walls and a side-by-side washer and dryer.
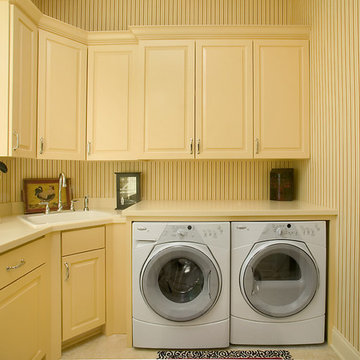
Cedar-shake siding, shutters and a number of back patios complement this home’s classically symmetrical design. A large foyer leads into a spacious central living room that divides the plan into public and private spaces, including a larger master suite and walk-in closet to the left and a dining area and kitchen with a charming built-in booth to the right. The upper level includes two large bedrooms, a bunk room, a study/loft area and comfortable guest quarters.
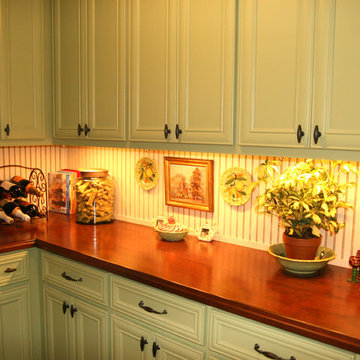
Bright green cabinetry and a beadboard backsplash above a wood countertop create practical workspace in a cottage laundry room. Interior design by Robinson Interiors, Kristine Robinson
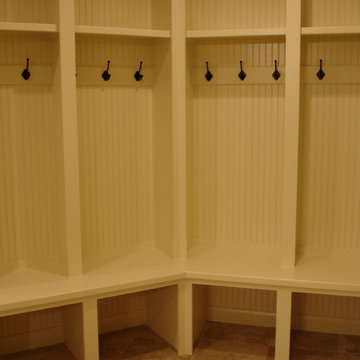
Cornerstone Builders & Assoc, LLC
Traditional utility room in Other.
Traditional utility room in Other.
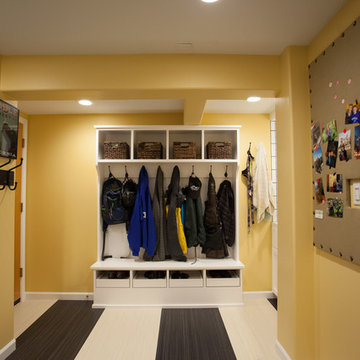
The pull out shoe cubbies have a grill in the bottom to sluff off mud and dirt.
Debbie Schwab Photography
Inspiration for a large transitional l-shaped utility room in Seattle with shaker cabinets, white cabinets, laminate benchtops, yellow walls, linoleum floors and a side-by-side washer and dryer.
Inspiration for a large transitional l-shaped utility room in Seattle with shaker cabinets, white cabinets, laminate benchtops, yellow walls, linoleum floors and a side-by-side washer and dryer.
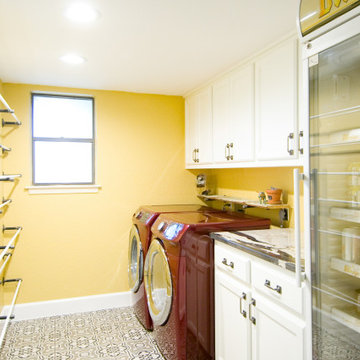
Photo of a mid-sized mediterranean single-wall utility room with recessed-panel cabinets, white cabinets, quartzite benchtops, ceramic floors, a side-by-side washer and dryer, multi-coloured floor and multi-coloured benchtop.
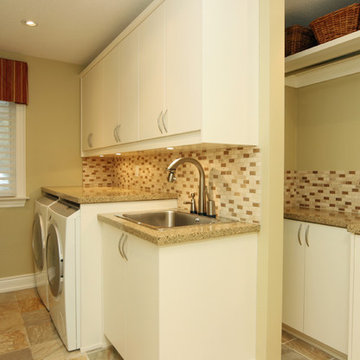
This laundry includes a very long counter for clothes folding and also a bar above to easily hang items.
This project is 5+ years old. Most items shown are custom (eg. millwork, upholstered furniture, drapery). Most goods are no longer available. Benjamin Moore paint.
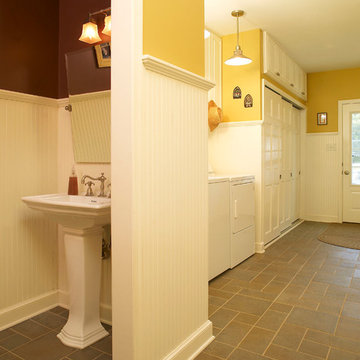
RVO Photography.
Laundry room/ powder room/ back entrance for guests and dogs. Slate- look porcelain tile with custom beadboard and trim details. Practical storage and function for a true "mud" room
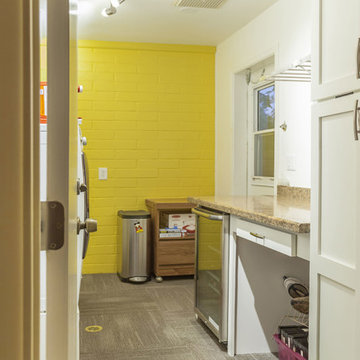
Inspiration for a mid-sized transitional galley utility room in Phoenix with an utility sink, recessed-panel cabinets, white cabinets, granite benchtops, yellow walls, carpet, a side-by-side washer and dryer and brown floor.
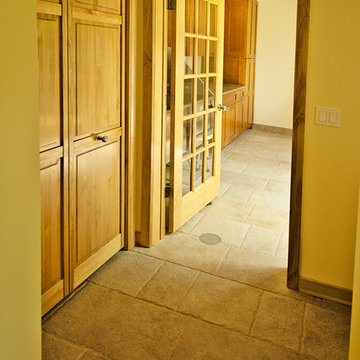
LG, R Segal
Design ideas for a large traditional single-wall utility room in Chicago with an utility sink, shaker cabinets, medium wood cabinets, granite benchtops, beige walls and concrete floors.
Design ideas for a large traditional single-wall utility room in Chicago with an utility sink, shaker cabinets, medium wood cabinets, granite benchtops, beige walls and concrete floors.
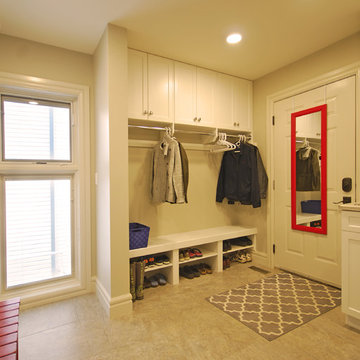
Aquarian Renovations
Inspiration for a mid-sized transitional utility room in Edmonton with white cabinets, laminate benchtops, beige walls, ceramic floors and a side-by-side washer and dryer.
Inspiration for a mid-sized transitional utility room in Edmonton with white cabinets, laminate benchtops, beige walls, ceramic floors and a side-by-side washer and dryer.
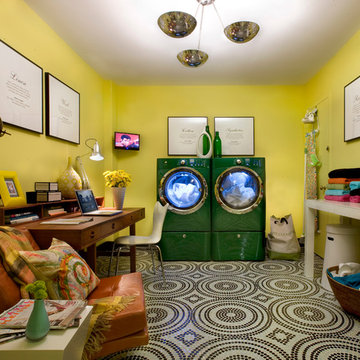
The wooden desk along with the Scoopback Chair, contrast beautifully with the metallic light fixtures and the white console table. The warm feel of the room is completed with a Milo Baughman Leather chair. Photo by Nick Johnson
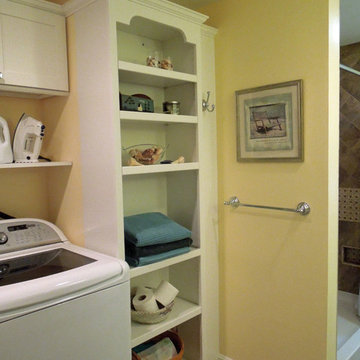
Bright, open and beautiful! By removing the closet doors and adding recessed cans the tired dark space is now sunny and gorgeous. Open shelves allow for display space: linens and laundry necessities are close at hand. Delicious Kitchens and Interiors, LLC
Yellow Utility Room Design Ideas
2