Yellow Utility Room Design Ideas
Sort by:Popular Today
81 - 89 of 89 photos
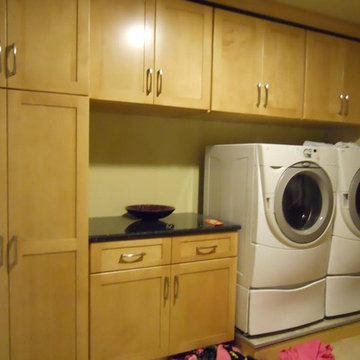
laundry room featuring ample storage room and folding table. Custom cabinets in natural finish by Bauman Custom Woodworking.
Inspiration for a large traditional single-wall utility room in Other with shaker cabinets, light wood cabinets, quartzite benchtops, yellow walls, ceramic floors, a side-by-side washer and dryer and grey floor.
Inspiration for a large traditional single-wall utility room in Other with shaker cabinets, light wood cabinets, quartzite benchtops, yellow walls, ceramic floors, a side-by-side washer and dryer and grey floor.
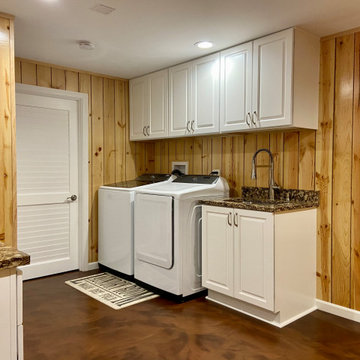
Mid-sized modern single-wall utility room in Chicago with an undermount sink, shaker cabinets, white cabinets, quartzite benchtops, multi-coloured walls, concrete floors, a side-by-side washer and dryer, brown floor, brown benchtop and wood walls.
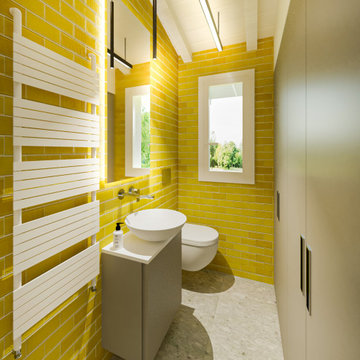
un bagno piccolissimo ma attrezzato a lavanderia, il tutto ben nascosto dietro un mobile con ante a soffietto, per lasciare l'immagine del secondo bagno sempre fresca e ordinata. Non più un bagno di servizio, bensì un piccolo gioiello degno del resto dell'abitazione.
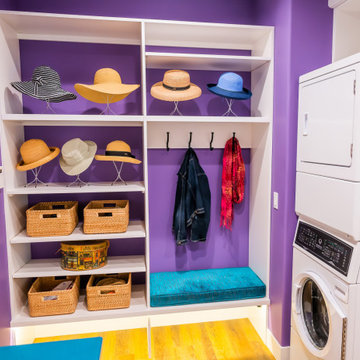
Incorporating bold colors and patterns, this project beautifully reflects our clients' dynamic personalities. Clean lines, modern elements, and abundant natural light enhance the home, resulting in a harmonious fusion of design and personality.
This laundry room is brought to life with vibrant violet accents, adding a touch of playfulness to the space. Despite its compact size, every inch is thoughtfully utilized, making it highly functional while maintaining its stylish appeal.
---
Project by Wiles Design Group. Their Cedar Rapids-based design studio serves the entire Midwest, including Iowa City, Dubuque, Davenport, and Waterloo, as well as North Missouri and St. Louis.
For more about Wiles Design Group, see here: https://wilesdesigngroup.com/
To learn more about this project, see here: https://wilesdesigngroup.com/cedar-rapids-modern-home-renovation
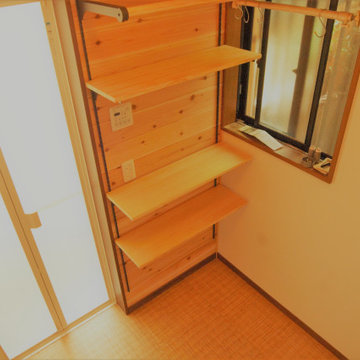
Mid-sized asian utility room in Other with white walls, vinyl floors, brown floor, wallpaper and wallpaper.
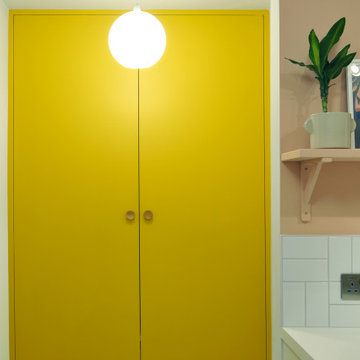
A pantry is such a treat to have in the house and can be overlooked in its importance of a smooth running house hold. There is no reason why it shouldn't be practical and look great too. This family doesn’t shy away from a pop of colour which has helped me create this wonderfully functional and fun space to what was previously a windowless and uninspiring dining room.
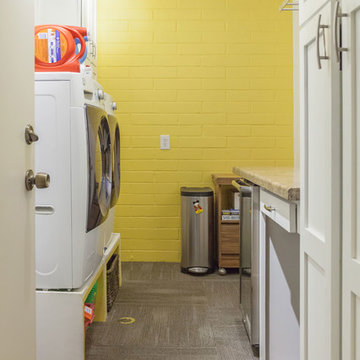
Design ideas for a mid-sized transitional galley utility room in Phoenix with an utility sink, recessed-panel cabinets, white cabinets, granite benchtops, yellow walls, carpet, a side-by-side washer and dryer and brown floor.
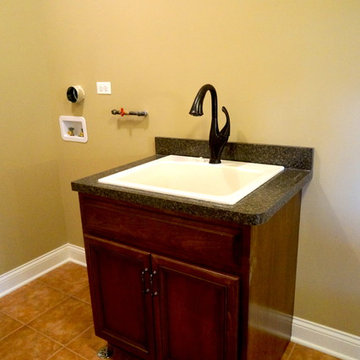
DJK Custom Homes
Inspiration for a mid-sized traditional utility room in Chicago with a drop-in sink, beige walls, ceramic floors and a side-by-side washer and dryer.
Inspiration for a mid-sized traditional utility room in Chicago with a drop-in sink, beige walls, ceramic floors and a side-by-side washer and dryer.
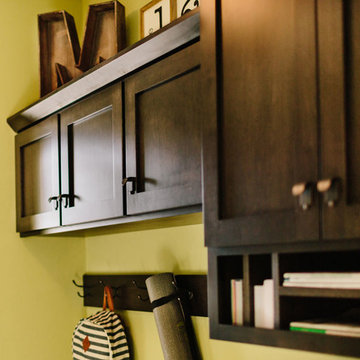
Inspiration for a traditional galley utility room in Other with shaker cabinets, dark wood cabinets, laminate benchtops, laminate floors and a side-by-side washer and dryer.
Yellow Utility Room Design Ideas
5