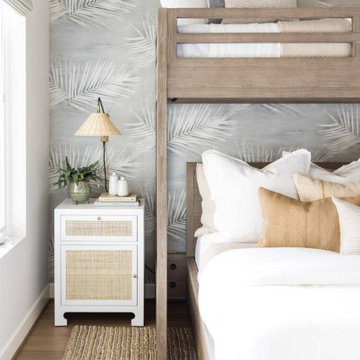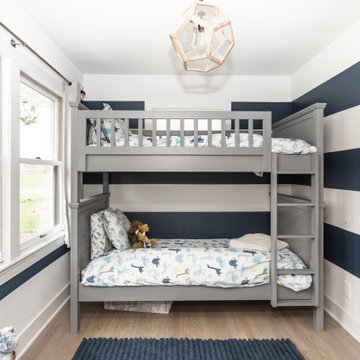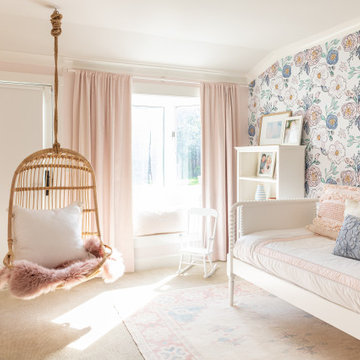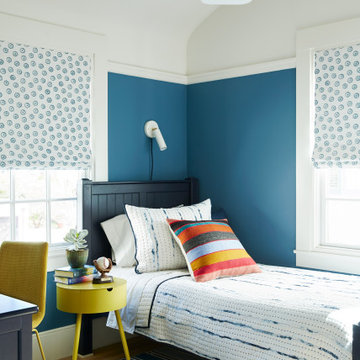Yellow, White Kids' Room Design Ideas
Refine by:
Budget
Sort by:Popular Today
81 - 100 of 45,513 photos
Item 1 of 3
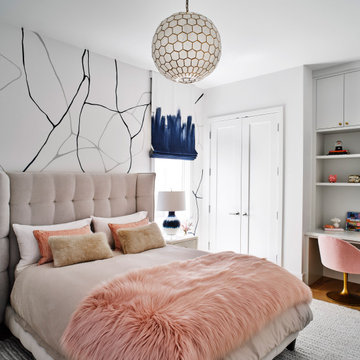
This is an example of a transitional kids' room for girls in San Francisco with white walls, medium hardwood floors, brown floor and wallpaper.
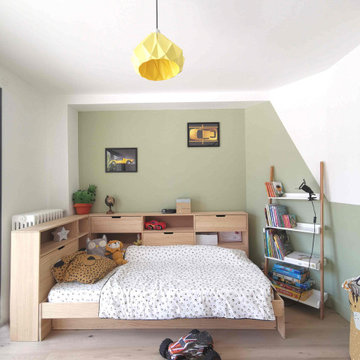
Appartement des années 70 dont les chambres et le salon ont un accès direct à la terrasse, ce qui permet au logement de profiter d’une chaleureuse lumière naturelle. La décoration et la configuration des lieux sont bien vétustes et pas du tout optimisées. Ainsi, nous avons décidé avec mes clients d’entreprendre un VRAI PROGRAMME DE RENOVATION, comprenant : le changement de toutes les fenêtres en double vitrage (dont 1 baie vitrée scindée en 2 nouvelles portes vitrées pour la pièce en plus), l’ouverture de 2 porteurs pour agrandir les volumes, notamment celui de l’entrée, la réfection de toute l’électricité, le rafraîchissement complet de la cuisine et de tous les revêtements et surtout, la redistribution des pièces. L‘objectif étant de gagner 1 pièce en plus : à la fois chambre d’amis et bureau d’appoint. Bercée par les matières texturées (bois, velours, simili cuir) et coloris chauds (ivoire et moutarde en passant par le beige) de sa terre natale marocaine, ma cliente en particulier, souhaite apporter douceur à son nouveau logement. La couleur (vert tilleul, gris anthracite, bleu simili Majorelle) s’y exprime donc comme fil conducteur pour accompagner les volumes, le tout dans un esprit Vintage Factory, cher à ses nouveaux occupants.
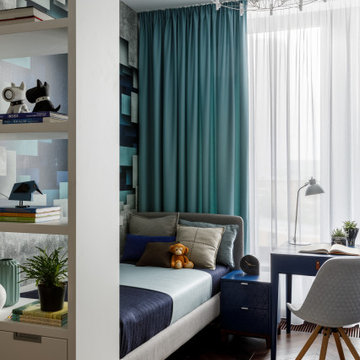
Inspiration for a contemporary kids' bedroom in Moscow with grey walls, dark hardwood floors and brown floor.
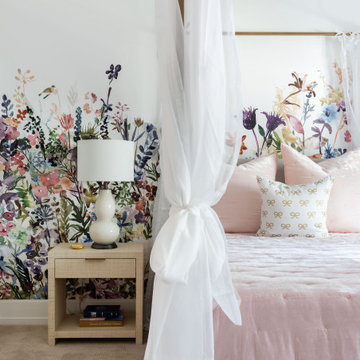
Design ideas for an expansive contemporary kids' bedroom for kids 4-10 years old and girls in Houston with multi-coloured walls, carpet, grey floor and wallpaper.
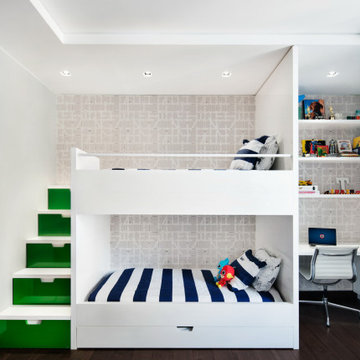
Boasting views of the Museum of Natural History and Central Park, the Beaux Arts and French Renaissance style building built in 1900 was once home to a luxury hotel. Over the years multiple hotel rooms were combined into the larger apartment residences that exist today. The resulting units, while large in size, lacked the continuity of a single formed space. StudioLAB was presented with the challenge of re-designing the space to fit a modern family’s lifestyle today with the flexibility to adjust as they evolve into their tomorrow. Thus, the existing configuration was completely abandoned with new programmatic elements being relocated in each and every corner of the space. For clients that are big wine connoisseurs, the focal point of entry and circulation lies in a 400 bottle, custom built, blackened steel and glass, temperature controlled wine cabinet. The once enclosed living room was demolished to create one main entertaining space that includes a new dining area and open kitchen. Hafele bi-folding pocket door slides were used in the Living room wall unit to conceal the television, bar and display shelves when not in use. Posing as kitchen cabinetry, a hidden integrated door opens to reveal a guest bedroom with an en suite bathroom. Down the hallway of wide plank ebony stained walnut flooring, a compact powder room was built to house an original Paul Villinski installation of small butterflies cut from recycled aluminum cans, entitled Mistral. Continuing down the hall, and through one of the walnut veneered doors, is the shared kids bedroom where a custom-built bunk bed with integrated storage steps and desk was designed to allow for play space and a reading corner. The kids bathroom across the hall is decorated with custom Lego inspired hand cast concrete tiles and integrated pull-out footstools residing underneath the floating vanity. The master suite features a bio-ethanol fireplace wrapped in blackened steel and integrated into the Tabu veneered built-in. The spacious walk-in closet serves several purposes, which include housing the apartment’s new central HVAC system as well as a sleeping spot for the family’s dog. An integrated URC control system paired with Lutron Radio RA lighting keypads were installed to control the AV, HVAC, lighting and solar shades all by the use of smartphones.
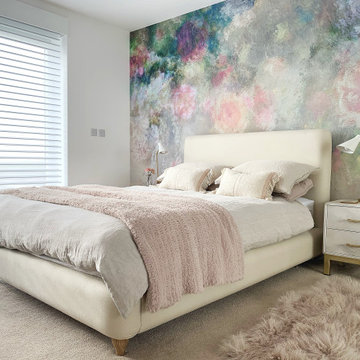
This is an example of a mid-sized contemporary kids' room for girls in Gloucestershire with white walls, carpet and beige floor.
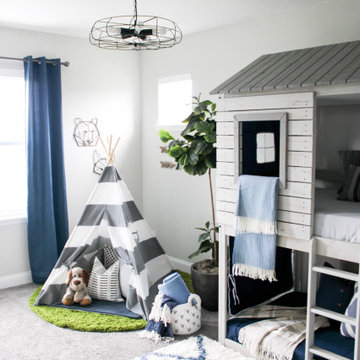
This is an example of a transitional kids' bedroom for boys in New York with white walls, carpet and grey floor.
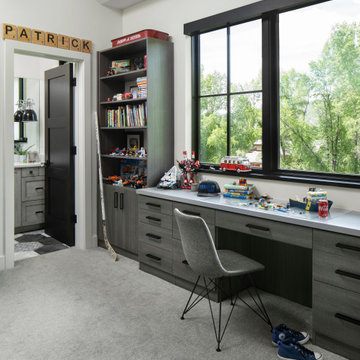
This is an example of a country kids' bedroom for boys in Denver with white walls, carpet, grey floor and vaulted.
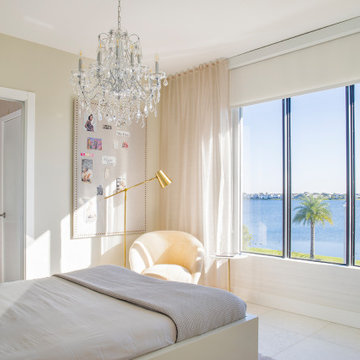
Our clients moved from Dubai to Miami and hired us to transform a new home into a Modern Moroccan Oasis. Our firm truly enjoyed working on such a beautiful and unique project.
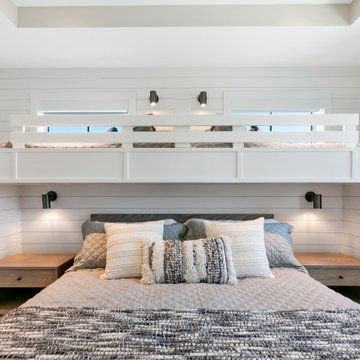
Design ideas for a mid-sized beach style gender-neutral kids' room in Tampa with white walls, beige floor and planked wall panelling.
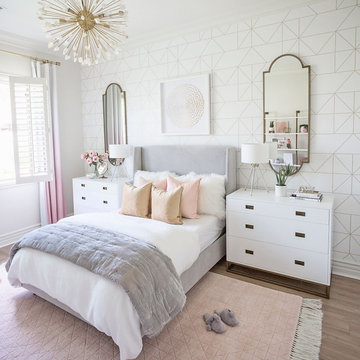
Design ideas for a mid-sized transitional kids' room for girls in Phoenix with white walls, brown floor and wallpaper.
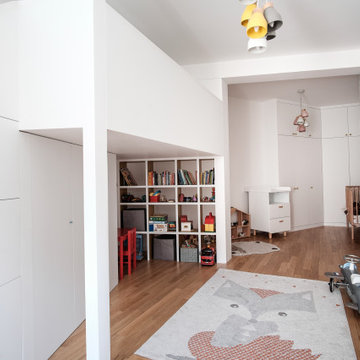
Contemporary gender-neutral kids' playroom in Paris with white walls, medium hardwood floors and brown floor.
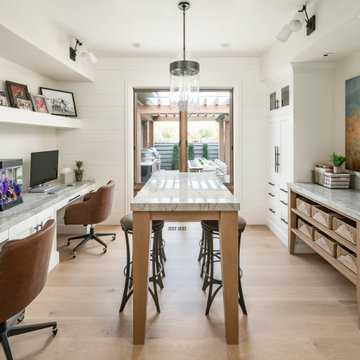
This is an example of an expansive country gender-neutral kids' room in Salt Lake City with white walls, light hardwood floors and beige floor.
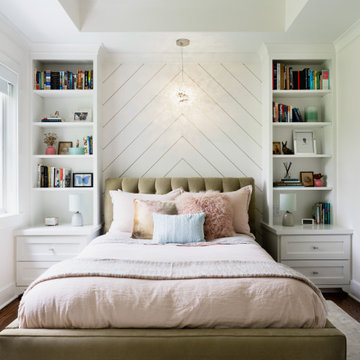
Teen Girls Bedroom
Inspiration for a mid-sized transitional kids' room for girls in New York with pink walls and medium hardwood floors.
Inspiration for a mid-sized transitional kids' room for girls in New York with pink walls and medium hardwood floors.
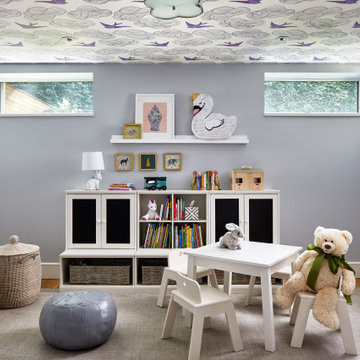
Photo of a mid-sized transitional kids' playroom for kids 4-10 years old and girls in Los Angeles with purple walls, medium hardwood floors and brown floor.
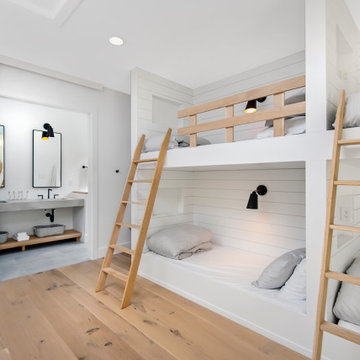
This couple purchased a second home as a respite from city living. Living primarily in downtown Chicago the couple desired a place to connect with nature. The home is located on 80 acres and is situated far back on a wooded lot with a pond, pool and a detached rec room. The home includes four bedrooms and one bunkroom along with five full baths.
The home was stripped down to the studs, a total gut. Linc modified the exterior and created a modern look by removing the balconies on the exterior, removing the roof overhang, adding vertical siding and painting the structure black. The garage was converted into a detached rec room and a new pool was added complete with outdoor shower, concrete pavers, ipe wood wall and a limestone surround.
2nd Floor Bunk Room Details
Three sets of custom bunks and ladders- sleeps 6 kids and 2 adults with a king bed. Each bunk has a niche, outlets and an individual switch for their separate light from Wayfair. Flooring is rough wide plank white oak and distressed.
Yellow, White Kids' Room Design Ideas
5
