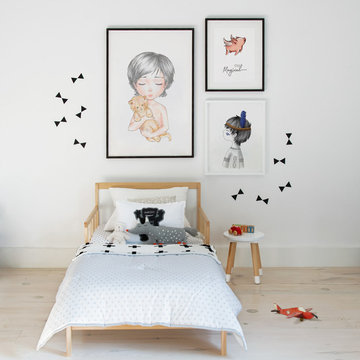Yellow, White Kids' Room Design Ideas
Refine by:
Budget
Sort by:Popular Today
101 - 120 of 45,513 photos
Item 1 of 3
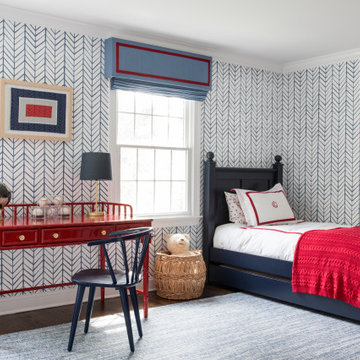
Design ideas for a traditional kids' bedroom for kids 4-10 years old and boys in New York with blue walls, dark hardwood floors and brown floor.
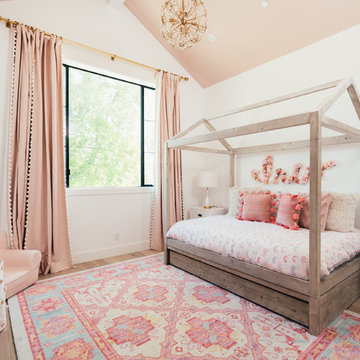
Our clients purchased a new house, but wanted to add their own personal style and touches to make it really feel like home. We added a few updated to the exterior, plus paneling in the entryway and formal sitting room, customized the master closet, and cosmetic updates to the kitchen, formal dining room, great room, formal sitting room, laundry room, children’s spaces, nursery, and master suite. All new furniture, accessories, and home-staging was done by InHance. Window treatments, wall paper, and paint was updated, plus we re-did the tile in the downstairs powder room to glam it up. The children’s bedrooms and playroom have custom furnishings and décor pieces that make the rooms feel super sweet and personal. All the details in the furnishing and décor really brought this home together and our clients couldn’t be happier!
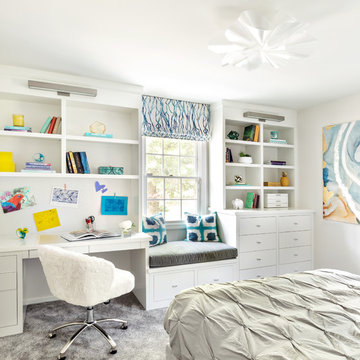
Photo Credit: Regan Wood Photography
Design ideas for a transitional kids' room for boys in New York with grey walls, carpet and grey floor.
Design ideas for a transitional kids' room for boys in New York with grey walls, carpet and grey floor.
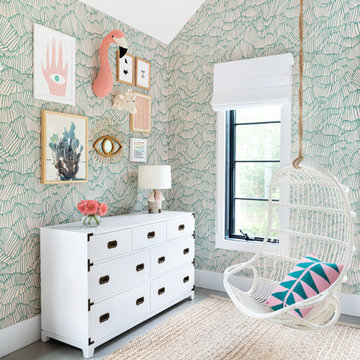
A playground by the beach. This light-hearted family of four takes a cool, easy-going approach to their Hamptons home.
Design ideas for a large beach style kids' bedroom for kids 4-10 years old and girls in New York with dark hardwood floors and grey floor.
Design ideas for a large beach style kids' bedroom for kids 4-10 years old and girls in New York with dark hardwood floors and grey floor.
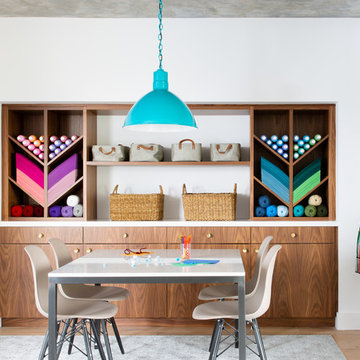
Intentional. Elevated. Artisanal.
With three children under the age of 5, our clients were starting to feel the confines of their Pacific Heights home when the expansive 1902 Italianate across the street went on the market. After learning the home had been recently remodeled, they jumped at the chance to purchase a move-in ready property. We worked with them to infuse the already refined, elegant living areas with subtle edginess and handcrafted details, and also helped them reimagine unused space to delight their little ones.
Elevated furnishings on the main floor complement the home’s existing high ceilings, modern brass bannisters and extensive walnut cabinetry. In the living room, sumptuous emerald upholstery on a velvet side chair balances the deep wood tones of the existing baby grand. Minimally and intentionally accessorized, the room feels formal but still retains a sharp edge—on the walls moody portraiture gets irreverent with a bold paint stroke, and on the the etagere, jagged crystals and metallic sculpture feel rugged and unapologetic. Throughout the main floor handcrafted, textured notes are everywhere—a nubby jute rug underlies inviting sofas in the family room and a half-moon mirror in the living room mixes geometric lines with flax-colored fringe.
On the home’s lower level, we repurposed an unused wine cellar into a well-stocked craft room, with a custom chalkboard, art-display area and thoughtful storage. In the adjoining space, we installed a custom climbing wall and filled the balance of the room with low sofas, plush area rugs, poufs and storage baskets, creating the perfect space for active play or a quiet reading session. The bold colors and playful attitudes apparent in these spaces are echoed upstairs in each of the children’s imaginative bedrooms.
Architect + Developer: McMahon Architects + Studio, Photographer: Suzanna Scott Photography
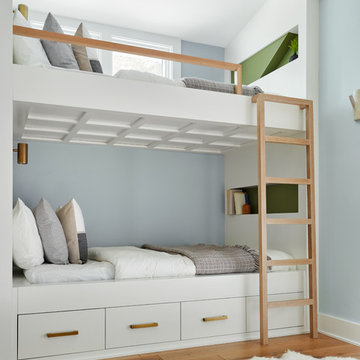
Inspiration for a beach style kids' bedroom in Chicago with blue walls, medium hardwood floors and brown floor.
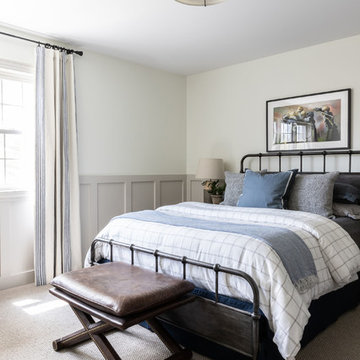
Newly remodeled boys bedroom with new batten board wainscoting, closet doors, trim, paint, lighting, and new loop wall to wall carpet. Queen bed with windowpane plaid duvet. Photo by Emily Kennedy Photography.
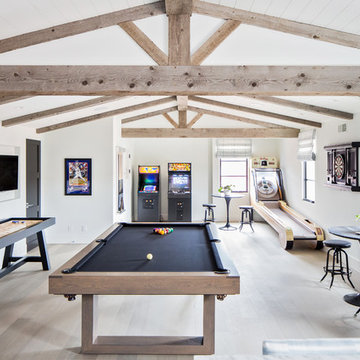
Ryan Garvin
This is an example of an expansive mediterranean gender-neutral kids' room in San Diego with white walls, light hardwood floors and beige floor.
This is an example of an expansive mediterranean gender-neutral kids' room in San Diego with white walls, light hardwood floors and beige floor.
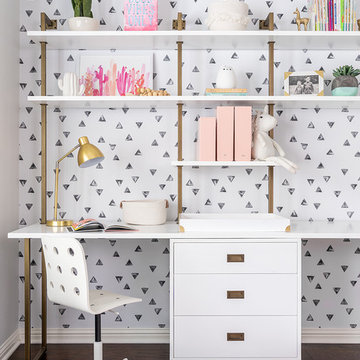
Merrick Ales Photography
Photo of a contemporary kids' study room for kids 4-10 years old and girls in Austin with multi-coloured walls and dark hardwood floors.
Photo of a contemporary kids' study room for kids 4-10 years old and girls in Austin with multi-coloured walls and dark hardwood floors.
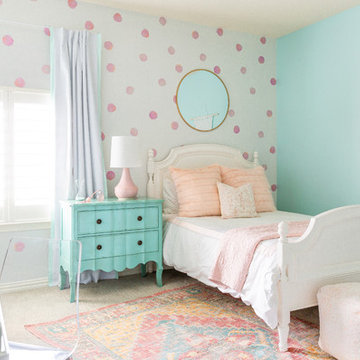
Polka dot wallpaper, wall decals, pink and blue bedroom
Transitional kids' bedroom in Dallas with multi-coloured walls, carpet and beige floor for girls.
Transitional kids' bedroom in Dallas with multi-coloured walls, carpet and beige floor for girls.
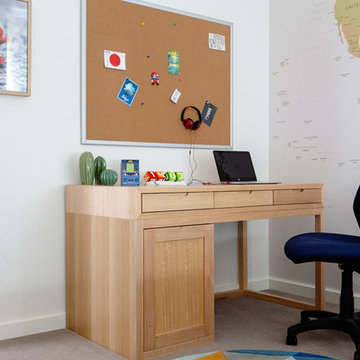
Photographer Lisa Atkinson
Photo of a mid-sized contemporary kids' room in Melbourne with white walls, carpet and beige floor.
Photo of a mid-sized contemporary kids' room in Melbourne with white walls, carpet and beige floor.
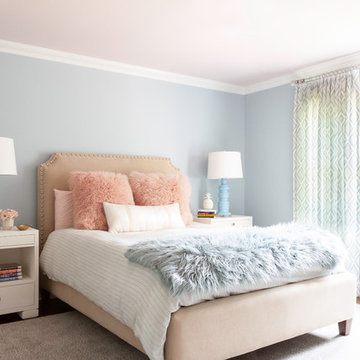
Toni Deis Photography
Photo of a transitional kids' room for girls in New York with blue walls, dark hardwood floors and brown floor.
Photo of a transitional kids' room for girls in New York with blue walls, dark hardwood floors and brown floor.
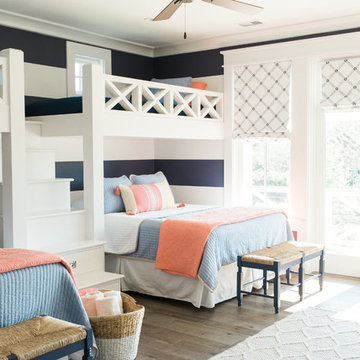
Alex Thornton Photography
Location: Isle of Palms, SC
Architect: Sabrina Vogel, SLC Architects
Interior Designer: Onyx Design Collaborative
Builder: Naramore Construction
Cabinet Design: Jill Frey Kitchen Design
Cabinet Fabricator: Mount Pleasant Woodworks
Custom Metalwork: Matt Burchette of Choice Co.
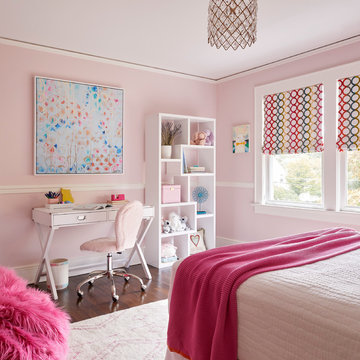
10 year old dream with lots of texture and pops of color
Transitional kids' room in Boston with pink walls, dark hardwood floors and brown floor for girls.
Transitional kids' room in Boston with pink walls, dark hardwood floors and brown floor for girls.
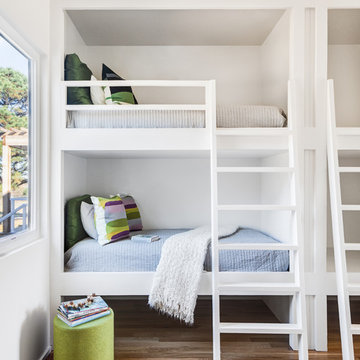
Chad Mellon Photography
Design ideas for a small contemporary gender-neutral kids' bedroom in Little Rock with white walls, light hardwood floors and beige floor.
Design ideas for a small contemporary gender-neutral kids' bedroom in Little Rock with white walls, light hardwood floors and beige floor.
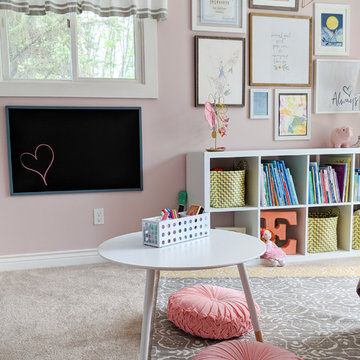
Sweet little girl's room that fits her perfectly at a young age but will transition well with her as she grows. Includes spaces for her to get cozy, be creative, and display all of her favorite treasures.
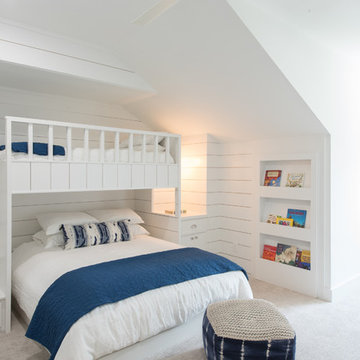
Beach style gender-neutral kids' bedroom in Houston with white walls, carpet and grey floor.
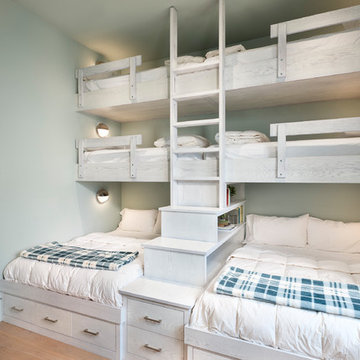
This is an example of a country gender-neutral kids' room in Other with grey walls, medium hardwood floors and brown floor.
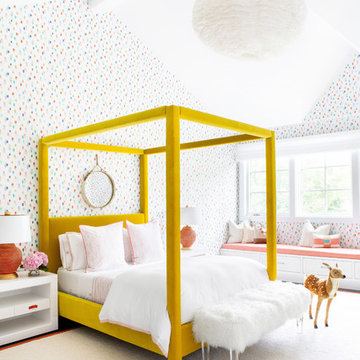
Architectural advisement, Interior Design, Custom Furniture Design & Art Curation by Chango & Co
Photography by Sarah Elliott
See the feature in Rue Magazine
Yellow, White Kids' Room Design Ideas
6
