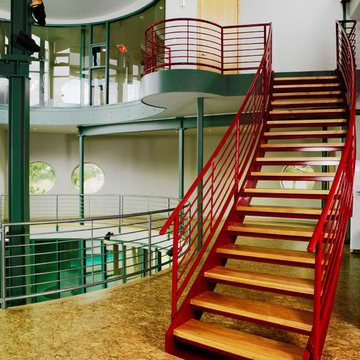Yellow Wood Staircase Design Ideas
Refine by:
Budget
Sort by:Popular Today
41 - 60 of 539 photos
Item 1 of 3
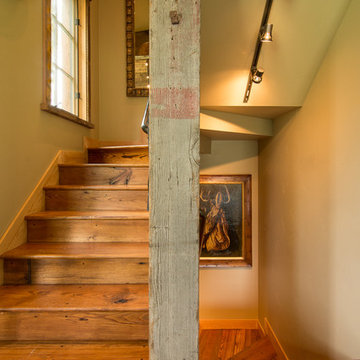
Photo of a mid-sized country wood u-shaped staircase in Other with wood risers and metal railing.
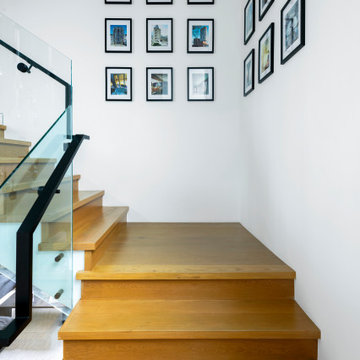
This is an example of a mid-sized contemporary wood l-shaped staircase in Los Angeles with wood risers and glass railing.
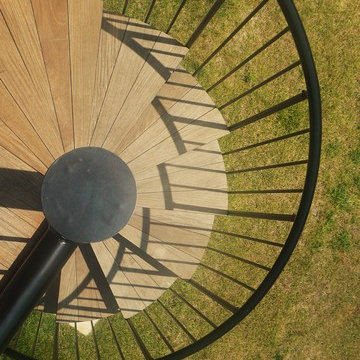
J. Lynn Photography
Photo of a mid-sized contemporary wood spiral staircase in St Louis with open risers.
Photo of a mid-sized contemporary wood spiral staircase in St Louis with open risers.
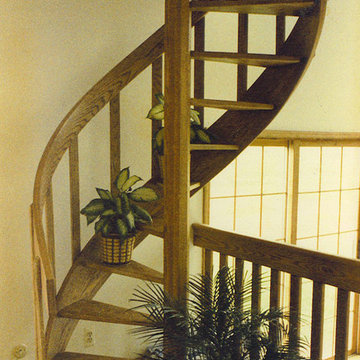
http://www.levimillerphotography.com/
Photo of a small wood spiral staircase in New York with open risers.
Photo of a small wood spiral staircase in New York with open risers.
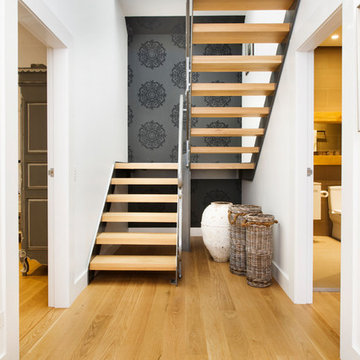
Inspiration for a contemporary wood u-shaped staircase in Sydney with metal railing.
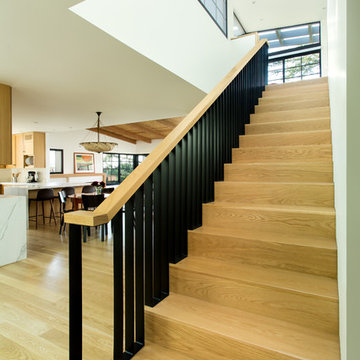
Stair to second floor primary suite with Kitchen and Living Room beyond. Photo by Clark Dugger
This is an example of a mid-sized midcentury wood straight staircase in Los Angeles with wood risers and metal railing.
This is an example of a mid-sized midcentury wood straight staircase in Los Angeles with wood risers and metal railing.
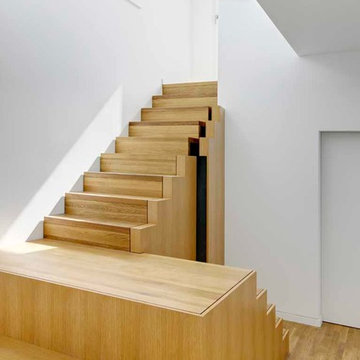
Fotograf: Marcus Bredt
This is an example of a mid-sized contemporary wood u-shaped staircase in Berlin with wood risers.
This is an example of a mid-sized contemporary wood u-shaped staircase in Berlin with wood risers.
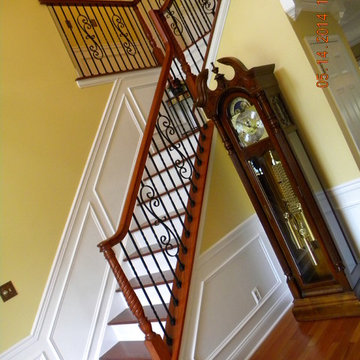
Complete stair and rail remodel. New treads and risers. New shadow boxes trim up the staircase wall and in the upper hall. New posts, rail and 1 x 8 stringer cap, and new iron balusters with "S" scrolls every 4th or 5th baluster.
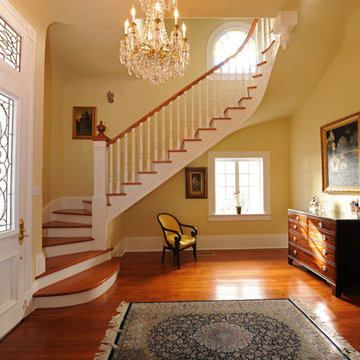
Mid-sized traditional wood curved staircase in New Orleans with painted wood risers.
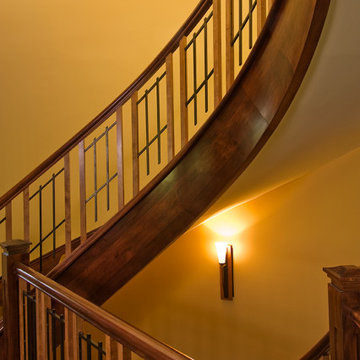
This is an example of a large arts and crafts wood straight staircase in New York with wood risers and mixed railing.
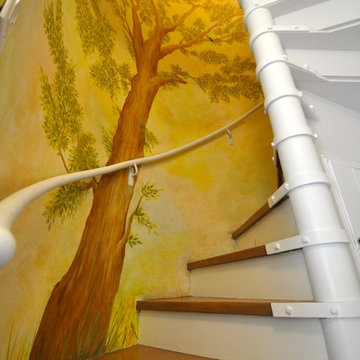
Mid-sized traditional wood spiral staircase in Los Angeles with wood risers and wood railing.
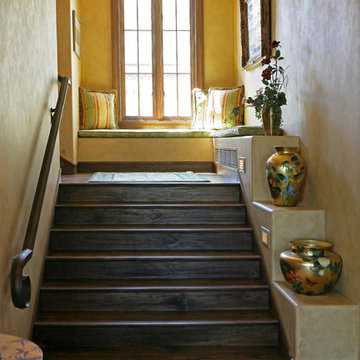
Inspiration for a mediterranean wood staircase in Las Vegas with wood risers.
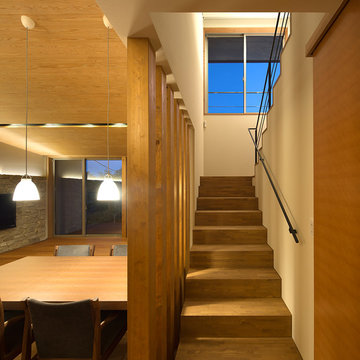
テクニススタッフ 岡本公二
Inspiration for a midcentury wood u-shaped staircase in Fukuoka with wood risers and metal railing.
Inspiration for a midcentury wood u-shaped staircase in Fukuoka with wood risers and metal railing.
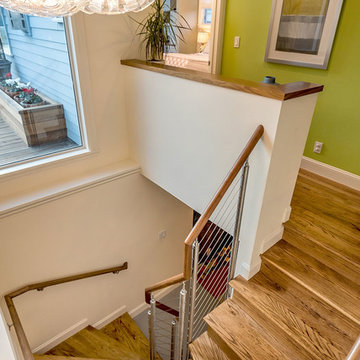
Photo of a small midcentury wood spiral staircase in San Francisco with wood risers.
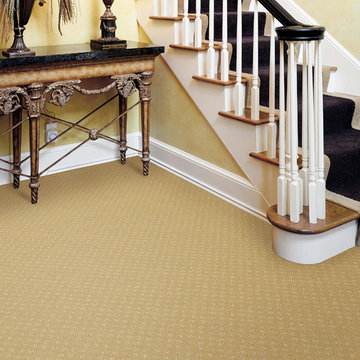
Design ideas for a mid-sized traditional wood straight staircase in Orange County with painted wood risers.
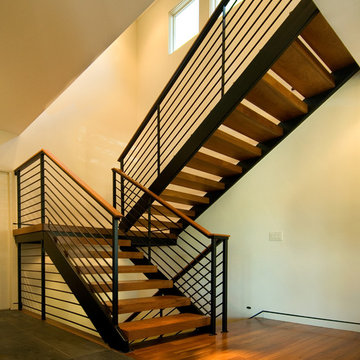
As the first new home constructed on Lake of the Isles, Minneapolis in over 50 years, this contemporary custom home stands as the “Gateway” to the historic parkway that encircles the lake. The clean lines and Bauhaus feel bring an architectural style that previously didn’t exist in this truly eclectic neighborhood. Interior spaces and finishes were inspired by local art museums, combining high-end materials into simple forms. This 2011 Parade of Homes Remodelers Showcase home features mahogany cabinetry, cumaru wood and slate floors, and concrete counter tops.
-Vujovich Design Build
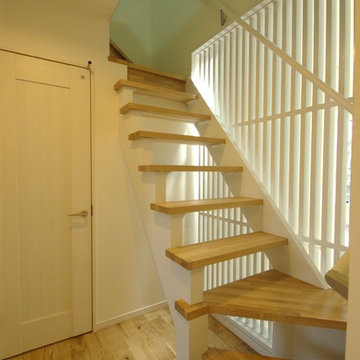
小屋裏収納に向かう階段
奥がサンルーム吹抜け。
Photo of a small contemporary wood staircase in Kyoto with open risers and wood railing.
Photo of a small contemporary wood staircase in Kyoto with open risers and wood railing.
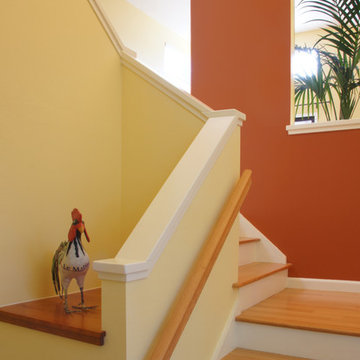
The owners of this airy, bright condo were perplexed by how to define each living area when they all flowed, one into another. With such a complicated layout, was there a way to differentiate from area to area, while incorporating bright colors? Yes!
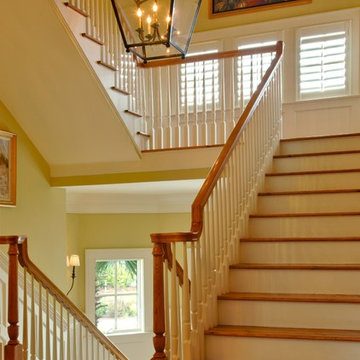
Tripp Smith
Design ideas for a mid-sized beach style wood u-shaped staircase in Charleston with painted wood risers and wood railing.
Design ideas for a mid-sized beach style wood u-shaped staircase in Charleston with painted wood risers and wood railing.
Yellow Wood Staircase Design Ideas
3
