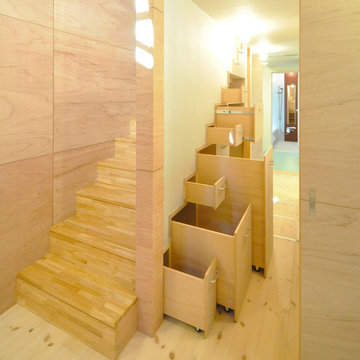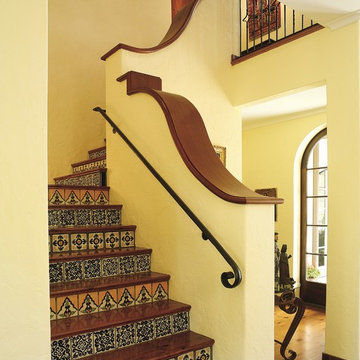Yellow Wood Staircase Design Ideas
Refine by:
Budget
Sort by:Popular Today
101 - 120 of 539 photos
Item 1 of 3
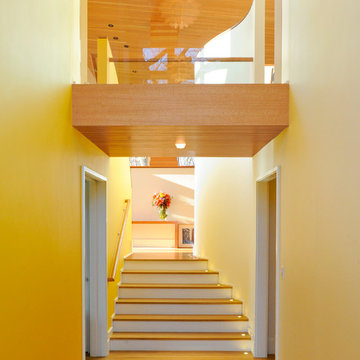
Photo by Marcus Gleysteen
Design ideas for a contemporary wood staircase in Boston.
Design ideas for a contemporary wood staircase in Boston.
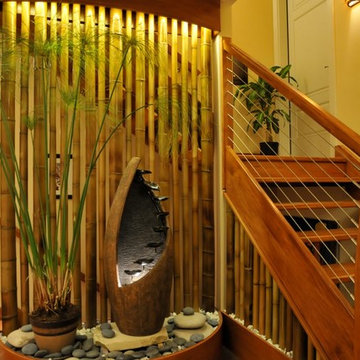
Inspiration for a mid-sized asian wood l-shaped staircase in Indianapolis with open risers.
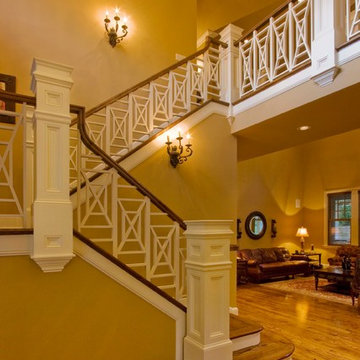
This is an example of a large traditional wood u-shaped staircase in Other with painted wood risers and wood railing.
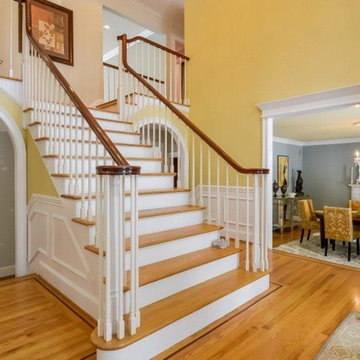
After of the Main Foyer Grand Staircase!!
Design ideas for a large traditional wood straight staircase in New York with painted wood risers and wood railing.
Design ideas for a large traditional wood straight staircase in New York with painted wood risers and wood railing.
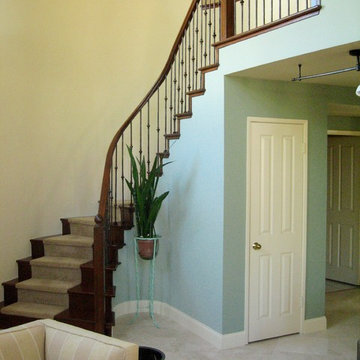
Open concept house interior design featuring balcony and curved staircase. Sonoma, CA
Design ideas for a large modern wood curved staircase in Boise with wood risers and wood railing.
Design ideas for a large modern wood curved staircase in Boise with wood risers and wood railing.
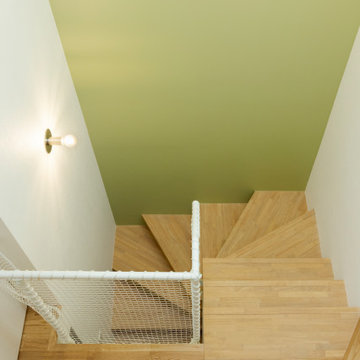
狭小住宅では、各場所のスペースを有効に確保するために段差を組み合わせていきます。
その段差が思いがけない居場所にもなったり。
Inspiration for a small scandinavian wood straight staircase in Tokyo with wood risers, metal railing and planked wall panelling.
Inspiration for a small scandinavian wood straight staircase in Tokyo with wood risers, metal railing and planked wall panelling.
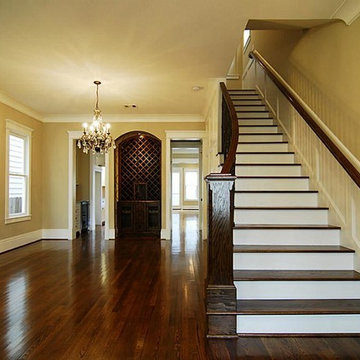
Interior staircase
Mid-sized arts and crafts wood u-shaped staircase in Houston with painted wood risers and mixed railing.
Mid-sized arts and crafts wood u-shaped staircase in Houston with painted wood risers and mixed railing.
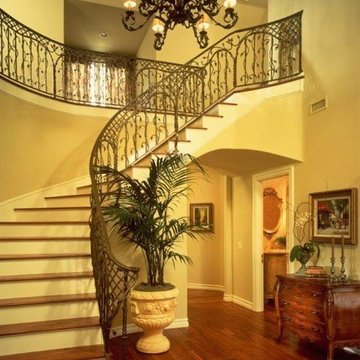
This entry was very nondescript. It was a right angles with a wood rail. We pushed the front door out and created a large porch which enabled us to create a more dynamic stairway. The client loved lattice work and lily's so we combined the two and came up with this design for the artist that created the wrought iron railing.
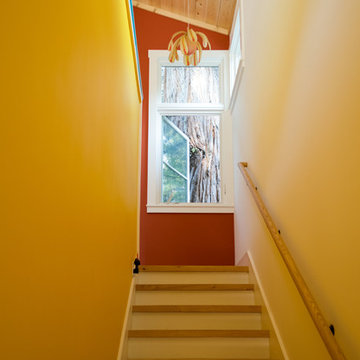
This home is situated on an uphill wooded lot. The owner loving her location , wanted to enlarge her one bedroom 700 SF home and maximize the feeling of being in the woods. The new 700 SF two story addition opens her kitchen to a small but airy eating space with a view of her hillside. The new lower floor workroom opens up onto a small deck. A window at the top of the stairs leading up to her new “treehouse bedroom” centers on a large redwood tree.
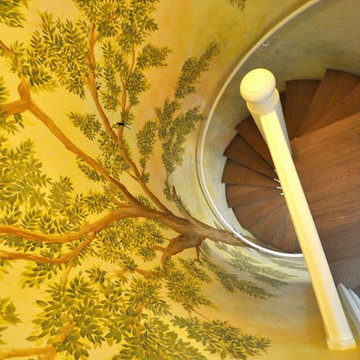
Design ideas for a mid-sized traditional wood spiral staircase in Los Angeles with wood risers and wood railing.
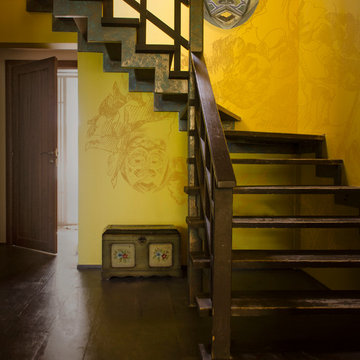
Design ideas for a contemporary wood l-shaped staircase in Moscow with open risers and wood railing.
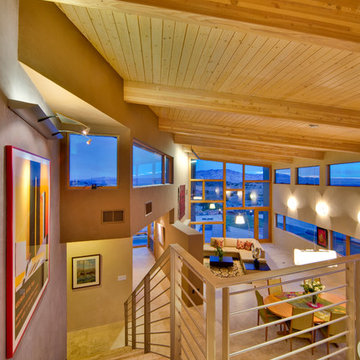
Patrick Coulie
This is an example of an expansive modern wood floating staircase in Albuquerque.
This is an example of an expansive modern wood floating staircase in Albuquerque.
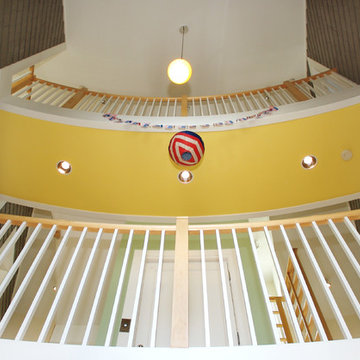
Staircase wraps around central elevator in 3-story foyer. Architect Mark McInturff.
Photographer Marc Clery
Boardwalk Builders, Rehoboth Beach, DE
www.boardwalkbuilders.com
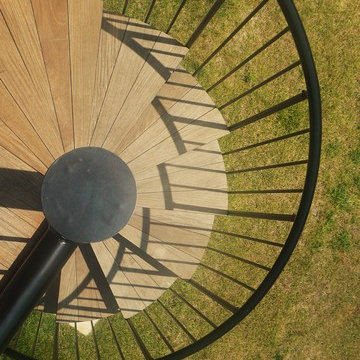
J. Lynn Photography
Photo of a mid-sized contemporary wood spiral staircase in St Louis with open risers.
Photo of a mid-sized contemporary wood spiral staircase in St Louis with open risers.
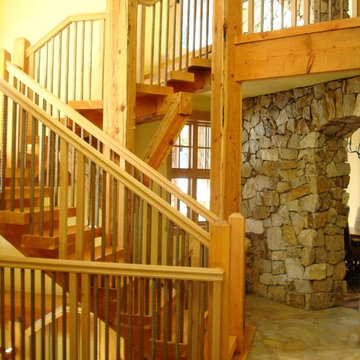
Primary stairway to upper level master and lower level guest rooms from main entry.
This is an example of a mid-sized traditional wood floating staircase in Denver with open risers.
This is an example of a mid-sized traditional wood floating staircase in Denver with open risers.
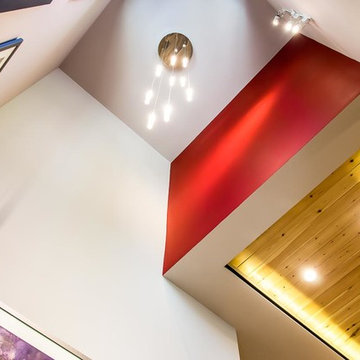
A warm contemporary plan, with a distinctive stairwell tower. They chose us because of the variety of styles we’ve built in the past, the other satisfied clients they spoke with, and our transparent financial reporting throughout the building process. Positioned on the site for privacy and to protect the natural vegetation, it was important that all the details—including disability access throughout.
A professional lighting designer specified all-LED lighting. Energy-efficient geothermal HVAC, expansive windows, and clean, finely finished details. Built on a sloped lot, the 3,300-sq.-ft. home appears modest in size from the driveway, but the expansive, finished lower level, with ample windows, offers several useful spaces, for everyday living and guest quarters.
Contemporary exterior features a custom milled front entry & nickel gap vertical siding. Unique, 17'-tall stairwell tower, with plunging 9-light LED pendant fixture. Custom, handcrafted concrete hearth spans the entire fireplace. Lower level includes an exercise room, outfitted for an Endless Pool.
Parade of Homes Tour Silver Medal award winner.
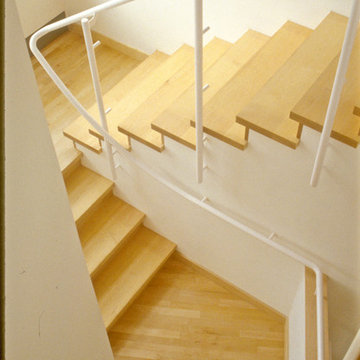
New interior stairs with multiple landings for ease of use at any age. Generous width, well lit, and with a continuous railing from floor to floor for safety & code compliance. Railing was custom fabricated by a yacht supplier and powder coated for great looks & a long life in a marine environment: i.e. front row at the beach. Awaiting the laminated shoji glass infill panel for the upper flight of stairs. ©2014 felix day pretsch
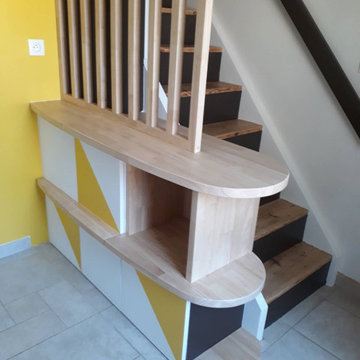
rénovation de l'escalier avec contremarches noir, et création d'un meuble attenant qui sert aussi de garde-corps.
Design ideas for a large wood straight staircase in Nantes with wood risers and wood railing.
Design ideas for a large wood straight staircase in Nantes with wood risers and wood railing.
Yellow Wood Staircase Design Ideas
6
