Biotope Architecture and Interiors specialises in designing buildings that have a minimal impact on the ecology of the site, discreet additions that complement the existing, and bespoke interiors that are crafted through collaborations with local makers.
We have experience in the design of environmentally conscious and passive projects, sympathetic yet contemporary alterations and additions to heritage-listed properties, and can provide economic design solutions.
Our designs for heritage projects focus on context and seek to enhance the connection to site through careful consideration of spatial composition. Through attention to both the immediate and broader landscape, indoor and outdoor spaces are considered holistically in the design. We approach each project as a collaboration between the client and the heritage bodies, and focus on retaining and working with as much of the original heritage fabric as possible while transforming the building into a space that suits the current and future needs of the client.
Passive design principles and renewable material selection are considered in every project. We focus on creating buildings that are sited appropriately with minimal impact on the ecology of the site; design spaces that connect to the broader landscape; orientate the house suitably to incorporate passive solar design principles; and use building elements, including courtyards and skylights, to connect to the external environment and surrounding skyscapes.
Our aim is to enhance and enrich daily life through our designs. We enjoy working collaboratively with our clients, the consultancy team, builders and makers, to create bespoke buildings which are site and client responsive: where life seamlessly meets place.
Services Provided
Architectural Design, Architectural Drawings, Bathroom Design, Building Design, Custom Home, Energy-Efficient Homes, Heritage Building Conservation, Home Additions, Home Renovating, Home Restoration, House Plans, Laundry Room Design, Modular Home Additions, New Home Construction, Space Planning, Staircase Design, Sustainable Design
Areas Served
Hobart, Burnie, Devonport, Launceston, Melbourne, Strahan
Awards
2020 AIA
Residential Architecture – Houses (New)
Chapter Commendation ‘The Lake House’
Sustainable Architecture
Chapter Commendation ‘The Lake House’
2018 Houses Awards
Shortlisted ‘Blue Magnolia’
2018 AIA Tasmanian Chapter Awards
Shortlisted for Heritage Architecture
Professional Information
Tasmanian Architect Registration #700
A+ Member AIA
Category

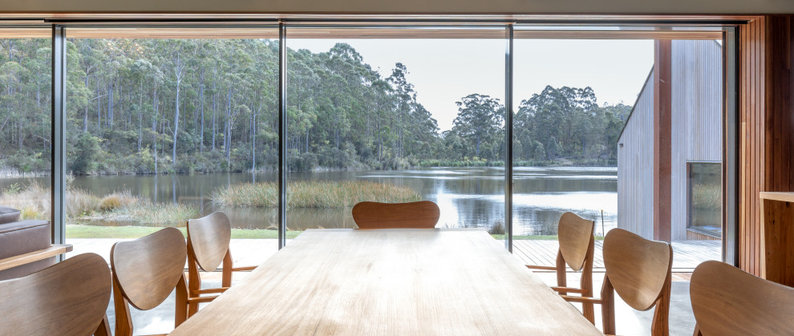
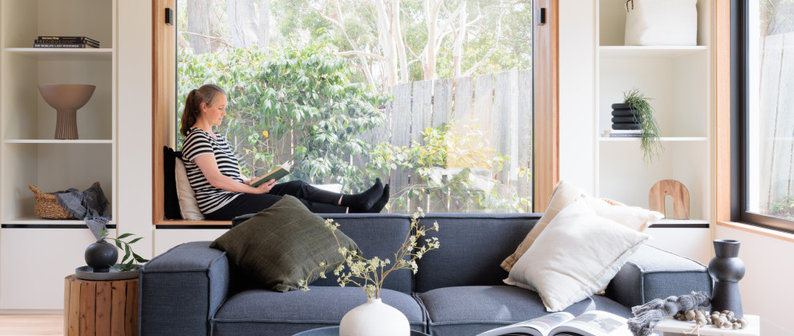
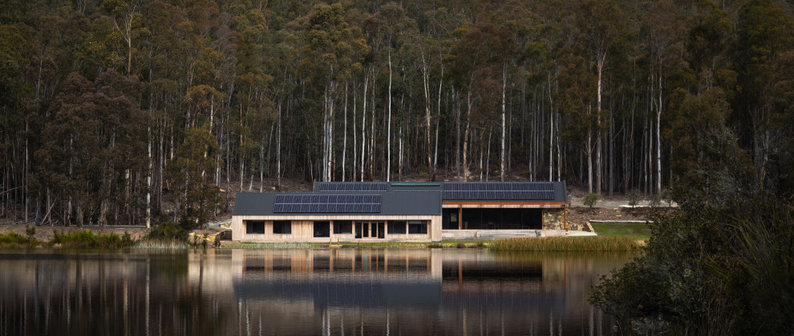
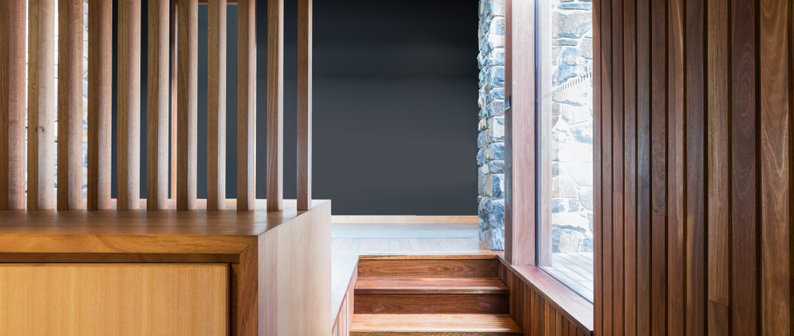
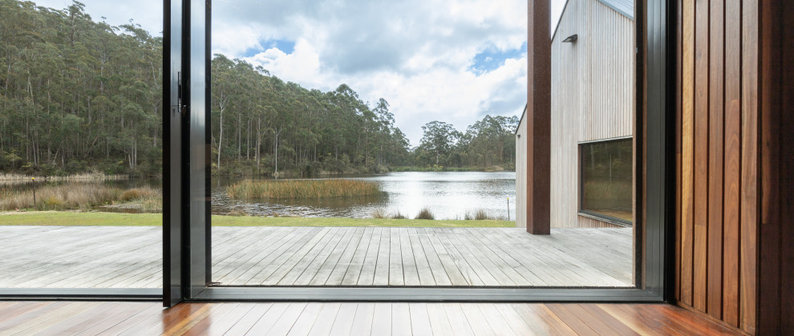
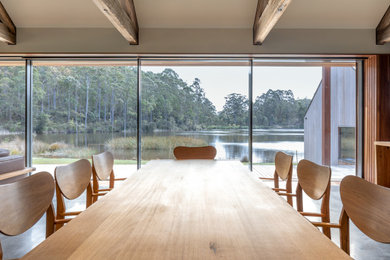
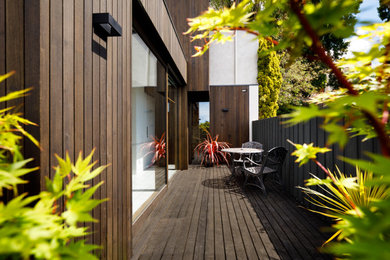
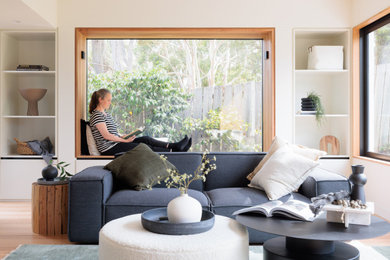
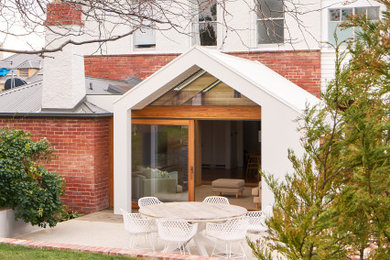
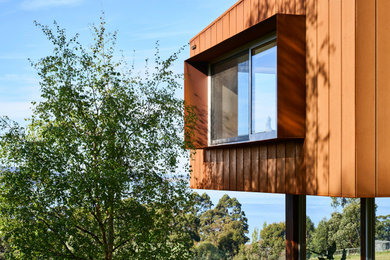
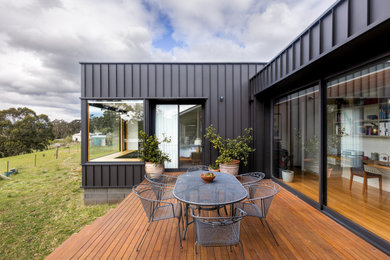








2 Comments