To move a kitchen and use a driveway to capture Northerly aspect.
last year
Featured Answer
Sort by:Oldest
Comments (12)
- last year
- last year
Related Discussions
House too big, kitchen design, bathroom design etc etc
Comments (16)oklouise thanks for the ideas. We have actually really thought about the zoning. We want the two bedrooms on the southern side with a bathroom between for privacy. We also want the eastern lounge room to pop out as a dining room in that spot will waste a gorgeous view. We had a straight alfresco and thought it was all a bit hohum. I will attach the first and second drafts to see where we have come from. The first draft we had drawn was too boring for us ... Garry hated draft 2 as he thought it was too wide for solar access and didn't give cross ventilation (north to south or vv). It's only positive was the flow of west/east cross ventilation. Also the bathroom was too tucked away for guest use when we are using that nice alfresco area. We quickly scrapped all those ideas... LOL As I said, we like skillion roof lines and are planning on clerestory windows to maximise northern sun. Some raked ceilings will probably happen too (and definitely 9 foot ceilings in living areas). the mudroom/laundry will probably be incorporated into the hallway. Unlike some on this forum previously I don't object to entering through the laundry. It kind of gives a landing spot for groceries from the car on those cold days you don't want to leave the whole house open. The garage may actually be a carport to ensure we can have ventilation come through that way and to help us with budget....See MoreHelp with floorplan kitchen orientation
Comments (27)adding some furniture helps identify traffic patterns and there's a direct line of sight to the view from kitchen, dining, living and lounge with a great northern aspect and plenty of wall space for furniture and artwork...the glass doors between the lounge and kitchen could be made a cavity slider inside the wall behind the fridge although the combined hinged and stacking doors as shown would be much easier to use...also consider having a single door opening between the living and TV room to have some wall space for furniture on both sides and create a sitting area for your parent (ie two retreats at either end of the combined kitchen family area) ignoring the awful colour scheme this picture is a 3d view from your kitchen sink and a building designer should be able to create much better scenes for you...See MoreLayout dilemma 70s brick house
Comments (41)Hi Do you need four bedrooms? If not, turn main bedroom into a kids room. Turn the lounge into main bedroom with en-suite, knock down the wall between the kitchen and the bedroom at the back of the house and then create one big open plan kitchen living dining across the back of the house. I envisage you would need to knock out the back wall of the house and add some square footage to get the space you would desire. You could also build a patio across the back with stacking sliding doors to create a beautiful indoor/outdoor living space that overlooks the pool. Good luck!!...See MoreKitchen layout advice needed
Comments (48)Sorry Darlene but that's just no good...........a big part of the problem here is your trying to keep the cut out alfresco/outdoor living that is at odds with the style you are trying to work with, and it's causing the squeeze/compromise to the main central internal living spaces. There's nothing wrong with this type of thing in concept but they require experienced hands to resolve elegantly as opposed to a clunky way.... Refer to the plan I posted earlier - there is not one dogleg to be seen. paths of movement are streamlined and neat and proportions and alignments are balanced. What you've proposed above here walking straight into the dining area is not a good option and it makes your house feel smaller - this may be justified in situations say when you have no space in an apartment or unit scenario.........your on 2 acres or something? - your home should feel appropriately scaled and with space to breathe....... There are different plan configurations that will meet your particular brief requirements but the problem you have is that you are locked into this particular perimeter that has developed and then in the process of trying to sort it out you keep forcing/rejigging everything within the same shape/format that is actually not a fixed thing Here are your options: (a) seek some pro design guidance with a professional who understands the style/language you are working with - but don't be surprised if the nominated budget is exceeded in a custom format (b) explore some alternative options what siri & I suggested in considering off the shelf solutions of similar style that may be more aligned with your budget (c) keep going the way you are doing your head in fumbling around trying to DIY design your home but clearly falling short of your vision Best of luck!...See More- last year
- last year
- last year
- last year
- last year
- last year
- last year
- last year
- last year
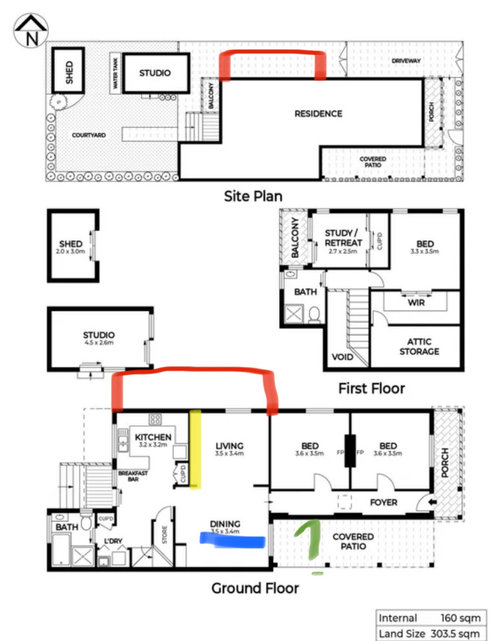
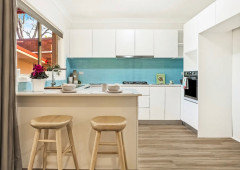
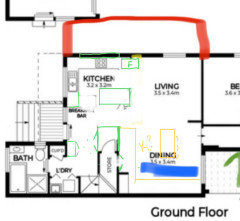
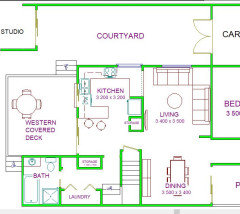

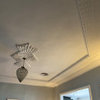

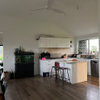

oklouise