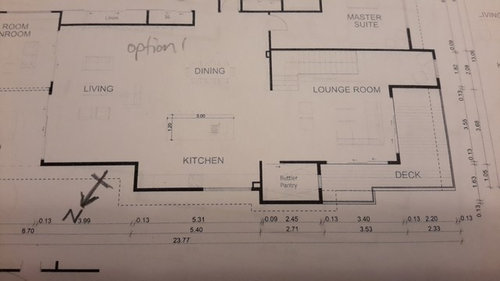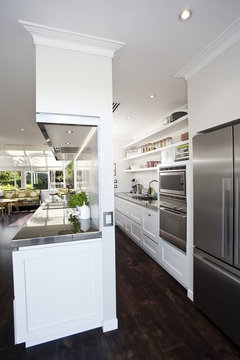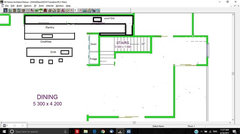Help with floorplan kitchen orientation
KAVH H
6 years ago
Featured Answer
Sort by:Oldest
Comments (27)
oklouise
6 years agoKAVH H
6 years agoRelated Discussions
Living/ kitchen floor plan help
Comments (19)if i've understood correctly there's a driveway on the eastern side of the house? so my first suggestions is to make the deck as close to the boundary as allowed (hopefully about 1-5m from the fence will leave at least 4 m with stairs moved to the outside edge and create a drive through carport with potential access into the garage downstairs and a good sized deck space upstairs... i wouldn't change any of the sliding doors or windows and concentrate on making the best deck for the outside living area and use old dining room as a small TV room, old living as dining area (an extendable table can move indoors or out for big crowds) a generous new kitchen with island and open up the space between old living and kitchen without removing the whole wall...See MoreHelp with floor plans please!
Comments (13)My Suggestion is a little different. I would begin by getting rid of the the pantry and wall/door from the entry to the family room. this gives you a big open space incorporating the kitchen and family room. then, block off the door from the kitchen to the dining room and this now gives you an amazing space in which to create a new master suite with bedroom, bathroom and walk in robe. This gives you privacy and space from the other bedrooms. The kitchen/family area can then be redesigned as follows: put the kitchen cabinets around the walls in an L shape, extending along the wall with the rumpus room to the doorway. There's space on that wall to put cabinets to the ceiling, incorporating a fridge and pantry, and still leave you with plenty of bench space. you should be able to keep the sink where it is and centre the stove on the shorter wall that used to house the doorway to the dining room. This leaves you plenty of space in the family room for dining and you may even fit in a small island in the kitchen. I also suggest block the laundry from the new dining room, reinstating the original doorway from the laundry into the rumpus area and adding a new external door out the side of the laundry. This will only work if you suitable space at the side of the house. To give you more usable wall space in the new dining room, block off the linen cupboard and convert the space into an extended robe (or built in desk?) for Bed 2. You could do a similar thing with the linen closet in the laundry, giving you a longer wall space to build a bigger linen cupboard. Of course, if you have the money to move the plumbing for the kitchen, you could redesign that entire kitchen/dining space however you wanted, What I like about removing the pantry and the entry wall is that you can now see through to the back of the house as soon as you enter, and this gives a great feeling of space....See MoreNeed help with kitchen/laundry floor plan
Comments (8)Currently, the narrowest part of the family/living is 3.8 meters, plus 1.9 meters of laundry room. I'm planning to have the TV on the other side of the robe of bedroom 2, sofa in the middle and dining table near the sliding door. It's for a young family with 1-2 kids. Even with small changes everything needs to be redone including kitchen cabinets, plumbing, tiles etc. Is there a way to add an island ? Or incorporate the laundry with the kitchen, eg two sinks in the kitchen (one for kitchen and one for laundry) and hide the washing machine in the cabinets below the benches? I'd like to feel more open visually, however, cabinets space is precious too. Garage is 3.2 meters wide. The permeable paving area outside the garage is to park another car. Could the laundry be on the way?...See MoreFloorplan & Orientation Help!
Comments (29)A very rough idea of version 2, please excuse all the hand written changes but it helps to see what else we are thinking of currently. The back half is a plan we have viewed in a display which has the exact same orientation as us and there was light flooding into the main living areas as well as into the master. It allows for a patio/deck off the master also....See MoreKAVH H
6 years agosiriuskey
6 years agolast modified: 6 years agooklouise
6 years agoKAVH H
6 years agolast modified: 6 years agoKAVH H
6 years agosiriuskey
6 years agolast modified: 6 years agoKAVH H
6 years agolast modified: 6 years agooklouise
6 years agoKAVH H
6 years agosiriuskey
6 years agooklouise
6 years agolast modified: 6 years agosiriuskey
6 years agosiriuskey
6 years agoKAVH H
6 years agosiriuskey
6 years agoKAVH H
6 years agooklouise
6 years agolast modified: 6 years agosiriuskey
6 years agolast modified: 6 years agooklouise
6 years agoKAVH H
6 years agooklouise
6 years agoJennifer Bradley
6 years agoKAVH H
6 years agolast modified: 6 years ago























oklouise