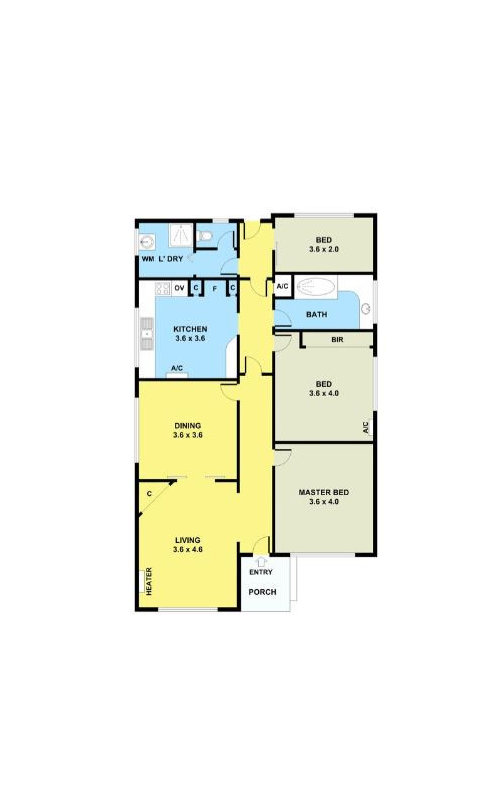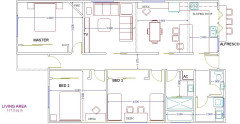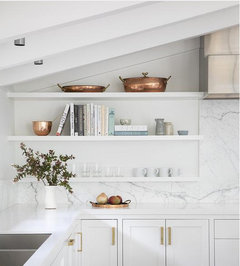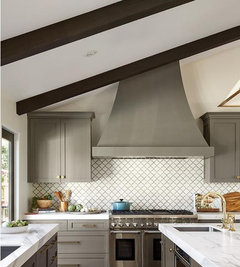Floorplan Ideas please and thank you!
J M
last month
Featured Answer
Sort by:Oldest
Comments (15)
dreamer
last monthJ M
last monthlast modified: last monthRelated Discussions
Help please! Floorplan ideas needed for underneath the house...
Comments (14)Thank you oklouise. That’s very nice of you to offer. We have had a builder provide some advice around some of the structural walls, etc - one of which is that little storage area under the new ensuite. We had explored removing that to make it a double garage but it really would blow out costs and advice was the extended double garage would probably be cheaper. I do very much see your point about spending money on legal-height extra room though - makes complete sense. I would like to do something with the front porch - with the deck and under deck areas, I don’t foresee us using the porch much at all. The exterior house walls are structural though so again, it could be costly to move. There is also a window into Bed2 that opens onto the porch so this would either have to be filled in (there is another one but not sure we want to decrease light or breeze) or built around. I did want to close in the screen door to the living room and build in a bit but it could be a lot of expense for perhaps a metre wide gain!!? I wasn’t sure how we were going to use the storage under the new ensuite but from your design, I think that garage area would be good as the kids play room and that area as their toy/games storage. With family overseas, we usually travel once a year and have luggage for all of us so happy to have just an extra storage room (such as that under the porch). We only really need 4 bedrooms so I still think sacrificing the upstairs study is probably still the best use of space. We were going to do the reno in two stages - garage, ensuite and stairs before we moved in and then downstairs afterwards. Perhaps we hold off on the stairs to live in and feel first....See MoreIdeas for floor plan please
Comments (17)Hello KSR 19, First question always: which way is north?....where is the sun? It affects lots of things: Be nice for ensuite to be a bit bigger and I assume some of the two bedrooms into one room is for a walk in robe so a larger ensuite can be incorporated into that. Do you need two entrances into study? Probably one by entry would be better and more private for the bathroom and bedroom. How many bedrooms in the whole house? I assume a proper laundry would be a good idea and a chute for grotty clothes a must. IF the sun is the garage side of the house then the doors to the narrow side garden -meals could go, the wall be halved into laundry and pantry with kitchen in front of that looking towards patio. Dining/kitchen wall to go if possible. Doors to patio carefully positioned so as the living room with its traffic lights for the movement around the home still has space to be a living room and not a major Red Spot intersection!!! If you leave the wall between living and kitchen across the house it will provide a place for furniture. Hope this is helpful: I can draw it if this is unfathomable!! Best of luck. Margot...See MoreHelp please! Ideas to reconfigure downstairs floor plan
Comments (12)You've got some great suggestions there, so I won't really add anything different, but I'm wondering how you use the living area, do you need both a lounge and a living room or would you benefit from another room like a guest room or office, or a reading/library room? A studio? Do you like having a lounge area and separate tv area, or would that all be the same area? My family all likes being together but doing their own thing so for us a large family room that includes reading, tv, arts/crafts, toys, boardgames and spaces to do all those things is what we need. But I know other families like having separate rooms for different activities, just sort of depends how you live. As for the reluctant renovation partner, sometimes its just a case of not being able to see what you are thinking... or even seeing why a change would help. One thing I like to do is just just rearrange the rooms and set up the areas as they'll be used. For the time being ignore the wall positions. Go right ahead and swap the tv and dining furniture and see how it feels, you'll soon see if some areas are cramped and the walls need to be pushed out or where the door should be. sometimes its easier for people to solve problems than imagine design changes that avoid problems....See MoreFloor plan ideas - Help please
Comments (13)or even simpler actually, enclose the porch and move the toilet into that space, then just leave the laundry and shower where they are. If you don't mind a walk through the laundry bathroom? I think I'd also extend the decking out significantly so it wraps around the back of the laundry too. This is my favourite as it's actually a rather simple (and therefore inexpensive) reno. Just removing the wall around bed 3 and shifting the toilet and building the deck....See Moredreamer
last monthJ M
last monthJ M
last monthsiriuskey
last monthbigreader
last monthJ M
last monthsiriuskey
last monthJ M
last monthJ M
last monthsiriuskey
last monthJ M
last month










oklouise