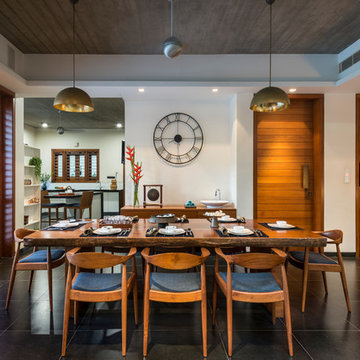Decorating With Gold 3,984 Home Design Photos
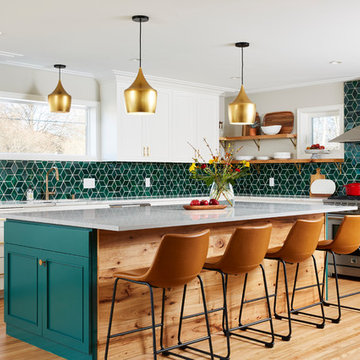
Alyssa Lee Photography
This is an example of a large transitional l-shaped kitchen in Minneapolis with white cabinets, ceramic splashback, with island, recessed-panel cabinets, green splashback, stainless steel appliances, light hardwood floors, beige floor and grey benchtop.
This is an example of a large transitional l-shaped kitchen in Minneapolis with white cabinets, ceramic splashback, with island, recessed-panel cabinets, green splashback, stainless steel appliances, light hardwood floors, beige floor and grey benchtop.
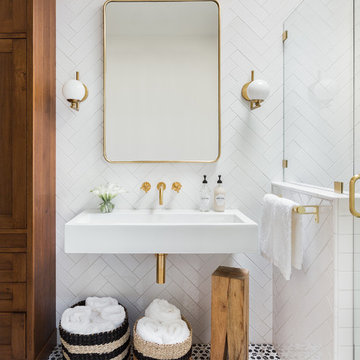
photo credit: Haris Kenjar
Tabarka tile floor.
Rejuvenation sink + mirror.
Arteriors lighting.
Photo of a transitional 3/4 bathroom in Albuquerque with white tile, a wall-mount sink, multi-coloured floor, medium wood cabinets, a corner shower, ceramic tile, white walls, terra-cotta floors and a hinged shower door.
Photo of a transitional 3/4 bathroom in Albuquerque with white tile, a wall-mount sink, multi-coloured floor, medium wood cabinets, a corner shower, ceramic tile, white walls, terra-cotta floors and a hinged shower door.
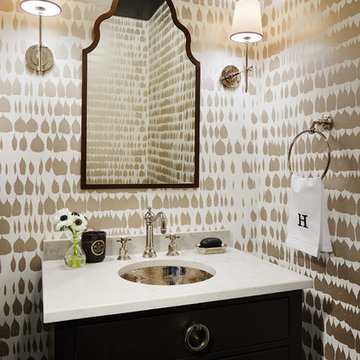
Photo of a mid-sized transitional powder room in Chicago with furniture-like cabinets, black cabinets, multi-coloured walls, an undermount sink, a one-piece toilet, engineered quartz benchtops and grey benchtops.
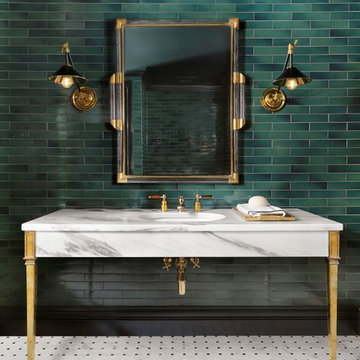
Lower Level Powder Room
Photo of a traditional powder room in St Louis with green tile, subway tile, green walls, an undermount sink, marble benchtops, multi-coloured floor and white benchtops.
Photo of a traditional powder room in St Louis with green tile, subway tile, green walls, an undermount sink, marble benchtops, multi-coloured floor and white benchtops.
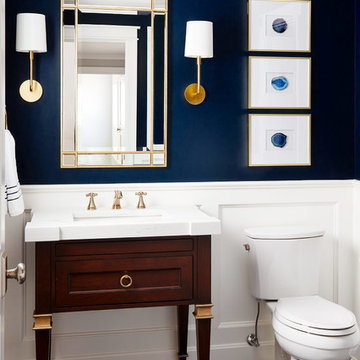
This 1966 contemporary home was completely renovated into a beautiful, functional home with an up-to-date floor plan more fitting for the way families live today. Removing all of the existing kitchen walls created the open concept floor plan. Adding an addition to the back of the house extended the family room. The first floor was also reconfigured to add a mudroom/laundry room and the first floor powder room was transformed into a full bath. A true master suite with spa inspired bath and walk-in closet was made possible by reconfiguring the existing space and adding an addition to the front of the house.
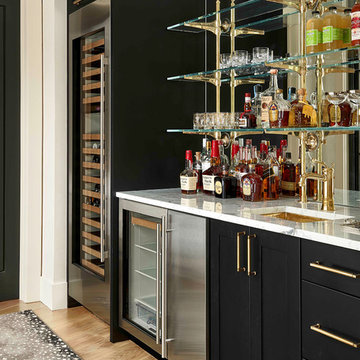
Inspiration for a transitional single-wall wet bar in Other with an undermount sink, shaker cabinets, black cabinets, mirror splashback, light hardwood floors and white benchtop.
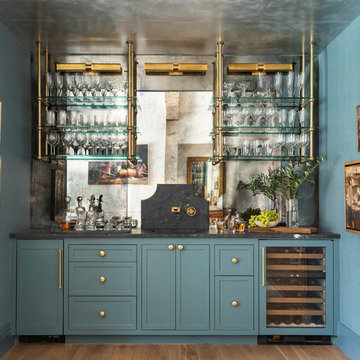
This is an example of a transitional single-wall wet bar in Houston with light hardwood floors, shaker cabinets, blue cabinets, mirror splashback and black benchtop.
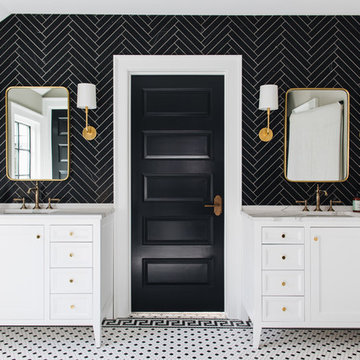
Stoffer Photography
This is an example of a transitional bathroom in Grand Rapids with white cabinets, black tile, grey walls, mosaic tile floors, an undermount sink, marble benchtops, multi-coloured floor and recessed-panel cabinets.
This is an example of a transitional bathroom in Grand Rapids with white cabinets, black tile, grey walls, mosaic tile floors, an undermount sink, marble benchtops, multi-coloured floor and recessed-panel cabinets.
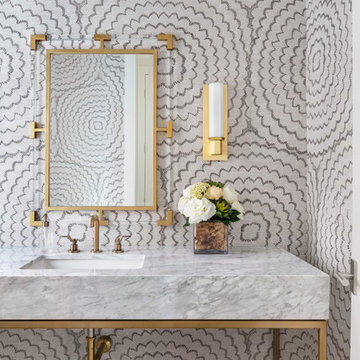
This Schumacher wallpaper elevates this custom powder bathroom.
Cate Black
Inspiration for a large midcentury powder room in Houston with marble benchtops, grey benchtops, multi-coloured walls and an undermount sink.
Inspiration for a large midcentury powder room in Houston with marble benchtops, grey benchtops, multi-coloured walls and an undermount sink.
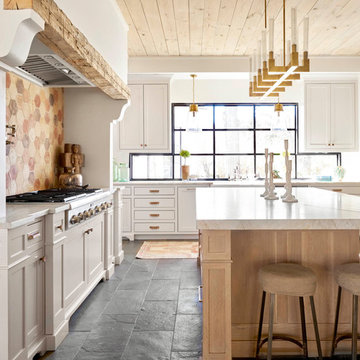
This is an example of a large country l-shaped kitchen in Dallas with shaker cabinets, white cabinets, with island, multi-coloured splashback, black floor, white benchtop, a farmhouse sink, quartz benchtops, stainless steel appliances, slate floors and window splashback.
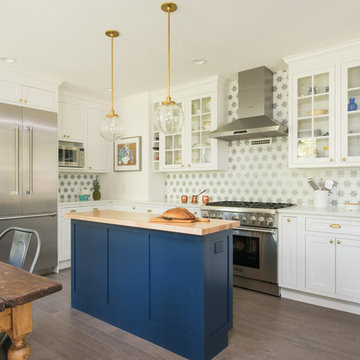
The expanded kitchen area is now a sunlit space for a young couple that loves to entertain and cook. The selection of range needed a hood that was more than 400 CFM. This required supplying make-up air which was accomplished by artfully creating inconspicuous vents under the cook hood.
Photo: Mary Prince Photography
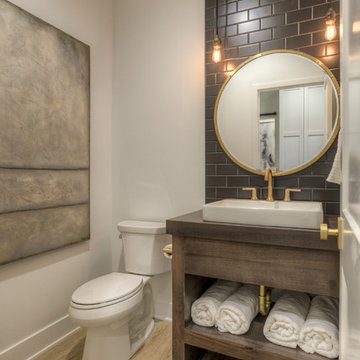
Design ideas for a country powder room in Omaha with furniture-like cabinets, dark wood cabinets, a two-piece toilet, black tile, white walls, light hardwood floors, a vessel sink, wood benchtops, beige floor and brown benchtops.
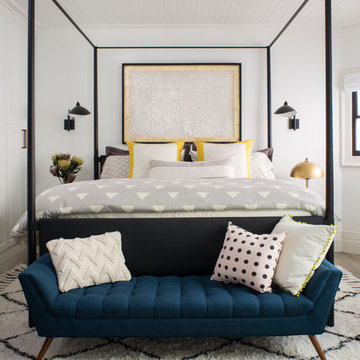
Meghan Bob Photography
Expansive transitional guest bedroom in Los Angeles with white walls, medium hardwood floors, grey floor and no fireplace.
Expansive transitional guest bedroom in Los Angeles with white walls, medium hardwood floors, grey floor and no fireplace.
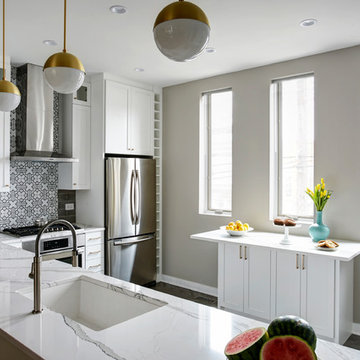
Mike Kaskel
Design ideas for a mid-sized transitional l-shaped kitchen in Chicago with an undermount sink, white cabinets, quartz benchtops, multi-coloured splashback, ceramic splashback, stainless steel appliances, a peninsula and shaker cabinets.
Design ideas for a mid-sized transitional l-shaped kitchen in Chicago with an undermount sink, white cabinets, quartz benchtops, multi-coloured splashback, ceramic splashback, stainless steel appliances, a peninsula and shaker cabinets.
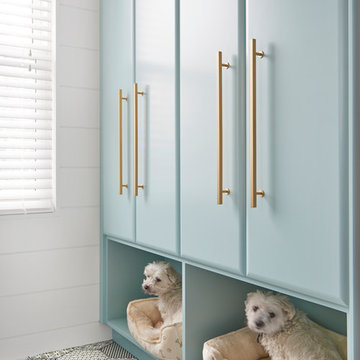
Stephani Buchman Photography
Design ideas for a transitional laundry room in Toronto with blue cabinets and white walls.
Design ideas for a transitional laundry room in Toronto with blue cabinets and white walls.
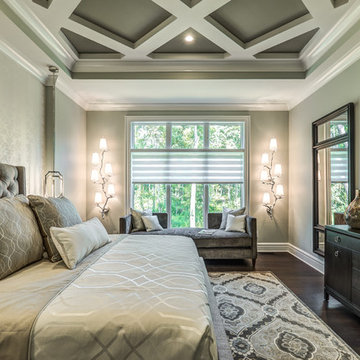
Dawn Smith Photography
This is an example of a large transitional master bedroom in Cincinnati with grey walls, dark hardwood floors, no fireplace and brown floor.
This is an example of a large transitional master bedroom in Cincinnati with grey walls, dark hardwood floors, no fireplace and brown floor.
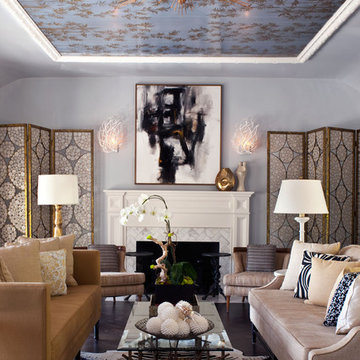
This is an example of a transitional living room in Los Angeles with blue walls and a standard fireplace.
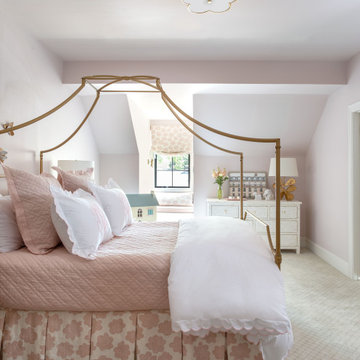
Mid-sized transitional kids' bedroom in Houston with pink walls, carpet and beige floor for kids 4-10 years old and girls.
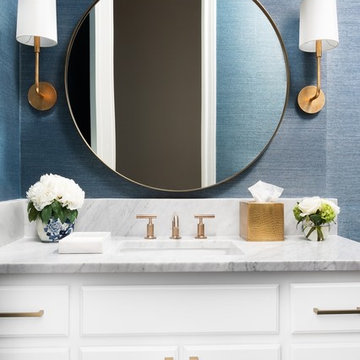
Photo of a transitional powder room in Austin with raised-panel cabinets, white cabinets, blue walls, an undermount sink, marble benchtops and grey benchtops.
Decorating With Gold 3,984 Home Design Photos
1



















