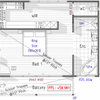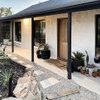Living areas upstairs
rissv100
8 years ago
last modified: 8 years ago
Featured Answer
Sort by:Oldest
Comments (10)
Related Discussions
Desperate for help with our ugly house!
Comments (22)Render it MAYBE. Remove the orange bathroom tiles. Replace the rocks with a clean edge. Emphasise the vertical lines of the walls of brick and the vertical lines that the window can form, being one on top of the other. Vertical narrow pencil trees (? name) I think that God gave you steps for a reason. You might put narrow pencil conifers at the front corners of that, too. If you remove the steps, you will be broke, and you will replace them with an even uglier diagonal set of steps. There is no other diagonal on the house. De-emphasise the horisontal. So, if the windows are going to be different colours, have them match one above the other. Use curtains with wide stripes. Do not emphasise the horisontal lines above the windows or the floor of the upstairs landing. Have the edge of the concrete straight, and in line with the house. Get rid of that insipid ---- under, and around, the stairs. This house represents the jet age. You need it clean. Alternatively, don't worry about it. Save your money, or spend the money on an amazing experience. It is hard for a house to look amazing if it is below street level. That is why you do not see houses in magazines below street level (as far as I know.) If you save money so you don't have money worries, there will be more love in the house and that will be more important that the appearance. If you have children, they will not give a ---- about the decoration. At all!!!...See MoreBalustrade ideas for upstairs landing area
Comments (15)Vy - your wrought iron work is really amazing. We are in Perth WA - a long way from Cairns. Interested too in Shelia's comment of 1m minimum and 125mm gap, I wasn't actually aware of this, but I would be much more comfortable with these measurements. There is another slightly higher wrought iron wall, still not 1 metre, on another side of the landing which I was thinking of covering with Perspex to stop children being able to climb on, and it also has a gap in more than one place of 260mm which would be large enough for a small child to crawl through. (Scarey.)...See MoreDesign help- steep block
Comments (5)What are your goals for your new home? The answers (on various levels) to this question will determine the appropriate direction/solution for you. It will be about balancing these goals against a specified budget within your particular context. You have great potential to maximise the natural (steep) topography and there are always creative ways to connect with this and make the most of it. What kind of living experience to you seek? If you cannot answer that question you need either invest time researching this or invest in advice from a professional that can get you thinking about the important things. As I always explain, I'll never tell people how they should live or what they should spend, but I will help them work out the best balance between the two, and whether reno or new build, high or low budget there are ALWAYS compromises involved, and that's where good design comes into play.......my advice is whatever you do, (and this actually applies to anyone entertaining the notion of a project) understand that your best investment in the project above and beyond anything else will be in (a) establishing/rationalising/clarifying and prioritising the project goals - ie YOUR specific decisions/requirements (not your friends/family/neighbours/random ideas - and this is easier said than done!) and (b) engaging professional assistance/advice/services as early as possible to assist resolving a solution/design that expertly manages, addresses and achieves a viable and balanced solution for your home in context, particularly on a site like this.........yes there will be off the shelf options that could work but more often than not the cost you think you may save will be tipped back in dealing with with (a) potential "hidden" site costs such as retaining etc and (b) arguably less value achieved than potentially if the solution is "standardised" or forced inappropriately in context........My instinct is that you have great potential for a split level design that works to the site topography/captures views etc but maximises the unique experience of living on this particular property....... bets of luck with it :) PD...See MoreHouse layout - feedback please
Comments (25)the floor of the northern verandah downstairs can be any size to accommodate space for socializing but the upstairs balcony forming the roof over the verandah should be the minimum size to avoid shading the downstairs living areas when you want northern sunshine in cold weather (a simple market umbrella can provide extra outdoor shade in summer) ...you could even consider a Juliette/French style balcony upstairs so that you need only have fenced doors opening off the upstairs living room to enhance enjoyment of the views without stepping outside onto a balcony although as little as a 90cm deep balcony would allow space to stand outside without creating too much shade downstairs .....the issue of upstairs for elderly residents could potentially be overcome with a stairlift on easy access central stairs with wide entry and exit....a bigger downstairs guest room (bed 1) would be useful for now and later as a master suite and a future north facing pool house could incorporate a guest/pool bathroom...it could be useful to explore other ideas for a side entry but my suggested shorter front entry incorporating the stairwell keeps the void central and makes more direct access to every part of the house eg kitchen to front verandah and allows the side garden to be secure and private from uninvited guests and i'll make another plan with downstairs bedrooms reversed to see how that could work...See Morerissv100
8 years agorissv100
8 years agoUndercover Architect
8 years agorissv100
8 years agolorice94
7 years agoJo
7 years ago





jmm1837