Void above Kitchen - help please
3 months ago
Featured Answer
Sort by:Oldest
Comments (10)
- 3 months ago
- 3 months ago
Related Discussions
Kitchen help please! - cabinet advice needed
Comments (37)Hi iggs85 as it is an older kitchen I would not spend a huge amount of money on a revamp. It is definitely possible to paint laminate but good preparation is vital to ensure the paint 'sticks'. However a quality painter is going to charge you about the same as your resurfacing quote. Using either a painter or a resurfacing company does let you choose any colour though. The biggest disadvantage of the current benchtop is the bullnose which is very dated. From your photo, the colour and pattern look OK but you could get a stone 'overlay' put on it. They square off the bullnose so it looks more contemporary. An acrylic feature panel on the return is another alternative to vinyl planks. It looks like glass, comes in a good range of colours and is relatively inexpensive compared to glass. See http://zenolite.com/range as an example. You can buy acrylic sheets from Bunnings. You could also use pressed metal panels as a feature eg. http://www.wunderlite.com.au/catalogue/details/1/79/pressed-metal-crystal?start=25 Add some new handles on doors and drawers too....See MoreNew build Kitchen layout advice - Help please: )
Comments (42)Hi Jasmine, I just want to ask you a couple of things re details in the plan an will post showing my concerns. Along the back wall, change the wall/panel on both sides of the fridge to 20, the wall would be approx 90?, this will give you an extra 70 space to play with, this would also balance the built in fridge between both sections of cabinets. As it is your designer has used the wall on the left of the fridge to line up with the wall of the proposed pantry, but I feel this isn't needed the panels will do a better job..without taking up more space and not looking so bulky. So now you will have extra to play with and could consider 900 x 2 drawers plus 900 cooker. What is the corner cabinet, it looks like having one door opening along the window wall? I have an 800 sink cabinet which has 2 x 400 doors which are perfect as they don't open out so wide into the room. would it be better to move the DW to the other side of the sink so as not to block access. 900 space at the end of the island is too tight and should be at least 1m The wall cabinets above the cooktop, are they all single cabinets?, it is more cost effective to use double, I ask this because the plan shows that two single or two double cabinets will be involved in installing the intergrated range hood....See MoreHelp needed! Kitchen in void area dilemma
Comments (23)Thank you everyone for your kind thoughts. @siriuskey the pantry door is just for illustration and we have not got to the interior design details yet (next stage). We saw a kitchen at Pure Interiors where the walk in pantry door was concealed in the joinery in the sense it all flowed well together. But I will keep your suggestion in mind when we get to that stage. @appalachianhiker thank you so much for sharing your thoughts and suggestions. The photos are definitely very helpful. I like the glazing at the end of the wardrobe. In the original design, we had the entire wall of the master bed adjacent to the void made of double glazed glass with a gap going all the way to the bathroom. Here is the link: https://drive.google.com/file/d/1i0OJjoS3db_iFkkhYy-D63F9ZTw_2E77/view?usp=sharing OR: The architect changed the entire floor plan because there some issues with the FSR etc. We thought to have so much glazing, it would be very costly... @Alex Gunawan Thank you for your comments, are you able to share any photos of the void area and how you design it or perhaps any floor plan etc :) @Kate Thank you for your comments :) @oklouise the floor to ceiling heights at Ground floor is 3 meters and the upper floor should be around 2.9 meters or so. I am yet to confirm the upper floor......See MoreKitchen design help please
Comments (1)Hi Loraine, Lift up mechanisms can be used on the cabinet widths indicated in your drawings. There are regulations to clerances around gas cooktops (as you know from a previous post) including heights. According to the AS/NZS 5601.1 clearance rate of no less than 600mm for a rangehood taken from the highest part of the highest burner of the gas-cooking appliance (but I recommend 700mm high clearance from the benchtop ergonomically). As for width, personally I would not recommend using a 600mm wide hood over a 750mm cooktop and 900mm is your best option as this provides better catchment area. If you opt for an Undermount, say something like a Falmec, these can provide 1140 cubic mts of extraction an hour compared to older slide-out-hoods that only provide 300 cm/h where this newer type is far more efficient at helping keep your new kitchen clean and fresh. You can easilly achieve this 900mm by taking 50mm off the left and right overheads without disturbing the balance of your design. Hope this is of help. Regards Malcolm...See More- 3 months ago
- 3 months ago
- 3 months ago
- 3 months ago
- 3 months ago
- 3 months ago
- 2 months ago
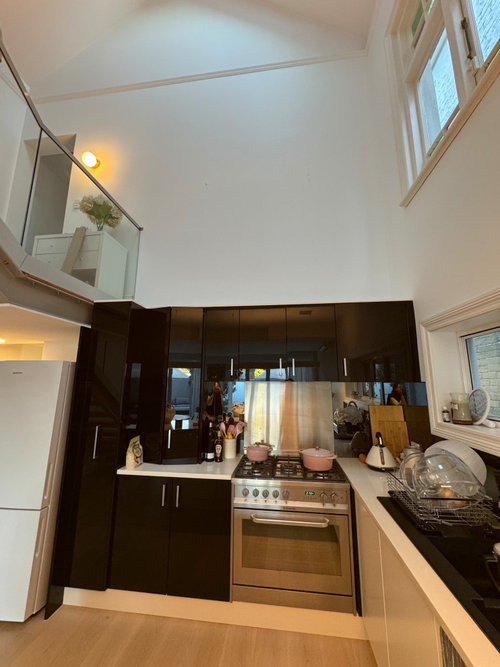

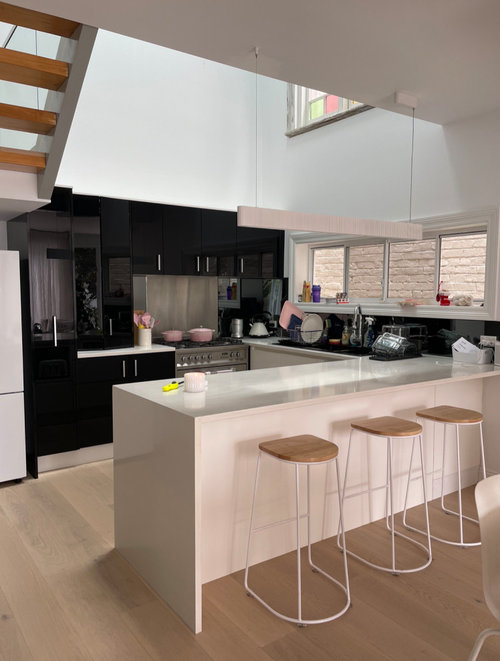
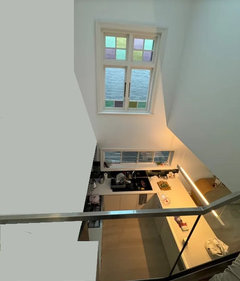


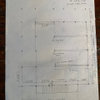

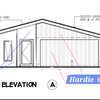
Compass Kitchens