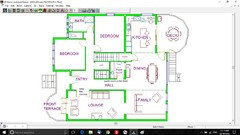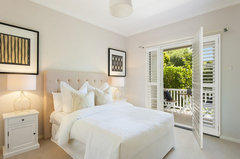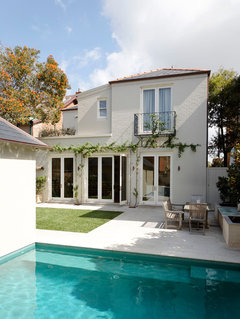Am I on the right track with these plans???
Maria Press
7 years ago
Featured Answer
Sort by:Oldest
Comments (18)
oklouise
7 years agogirlguides
7 years agoRelated Discussions
I am renovating my kitchen and am finding the whole thing confusing
Comments (6)You will often find that the advice you get from your kitchen supplier will be biased based on the products that give them the opportunity to make the most profit. I work as an independent kitchen designer (therefor making my money on the design irrespective of the materials) and constantly find that joineries try to sway my clients away from what I have specified based on what makes them more money. My advice would be that you will get better long term life out of polyurethane doors, but you will also pay thousands of dollars more for them, so you need to assess for yourself if it will be worth it. Some points to consider; vacuum formed (vinyl wrapped) doors will last very well provided that they are a reputable brand and the design is considered. For quality , durability, cost effectiveness and flexibility of styles I would suggest Polytec. They back their product with an extensive warranty. A good kitchen designer will ensure that appropriate allowances are made to prevent heat issues effecting the vinyl doors. These include supplying & fitting a heat guard around any built-in appliances and adjusting the position of the wall cabinets. You willI have problems with the overhead cabinets if they are positioned too close to the stove AND if you don't use the rangehood. If you purchase a good quality rangehood & ensure that you use it when cooking on the stove the vinyl doors will be fine. Also worth noting whilst the vinyl doesn't 'chip' as such it can still be damaged, with damage looking more like the marks / scuffing you get on leather surfaces (think of the toes of your shoes). It does take a fair amount of effort to cause this damage. With the polyurethane doors you will be looking at several thousand dollars more expensive than a vacuum formed door. One of the greatest benefits is flexibility in design and colour (including the ability to have much sharper profiles). Yes it is a painted surface and any painted surface can be damaged by chipping, however the painted surface is still quite durable. The majority of damage I see is usually not from regular kitchen use, but rather from kids who have snuck in with their metal tipper truck and crashed it into the cupboards. The beauty of it is you can touch it up with some matching paint and you will probably never notice. You will also be able to remove a door if the paint is badly damaged and take it into a paint store for re-spraying (but please be aware the colour will not 100% match due to the aging process of the other doors). Essentially there isn't really one right or wrong answer, it comes down to budget and the intended lifespan of the kitchen. As far as natural granite versus stone (Caearstone, Quantum Quartz etc) I would say this depends more on the look that you are after. If you actually like the look of natural granite & have a particular variety in mind you will not find a 'stone' product to give you that look, you are better to get the granite. The cost of granite varies astronomically depending on the variety, where it is mined from, how rare it is, etc. It will usually be more expensive than Caesar Stone. Natural granite can have fault lines in it, which is basically an area which has a propensity to crack. If it has a fault line it is likely to be discovered when the product is cut to size and the stone mason will have to get a replacement. Sometimes they like to scare you into thinking that your benchtop will just randomly crack one day but it is highly unlikely to have a fault line in the first place, and if it does, it won't crack unless additional undue stress is put on it (Like walking on the benchtop to change the lightbulbs!). 'Stone' which will be referring to manufactured quartz products like Caesar Stone, Quantum Quartz, Smart Stone, Silestone etc. is the most popular option for stone benchtops today. It is a man made product and is produced from quartz, resin and various aggregates and colouring agents. It is more cost effective than natural granite, but has a much more consistent look due to the fact that it is man made. Some people who like natural granite do not like the consistent pattern within the man made stone. Other than if you want that 'natural' look, it will be the better option for you as it is generally more cost effective and is also more stain resistant. Marble is a big no-no for kitchens. It is expensive and highly impractical with propensity to stain excessively, and requires regular expensive sealing. Thinner 20mm stone is the fashion starting to come through from Europe but it really hasn't caught on properly yet. I would go with what you prefer the look of, as this will change again before the lifespan of your benchtop is up. Good Luck!...See MoreHave I got my kitchen design right.
Comments (22)Hi Anne, there are some good suggestions above, in addition the question I always ask is "where is north"!! This should be a consideration too, and it's a little hard to tell how this open plan room connects to the rest of the house - is it the door at the end of the lounge, and are those solid walls at that end? (You might want to consider taking the windows further into the corner of the lounge, to ensure you can see the view from your couch/lounge chairs etc). I am quite curious about what "view" it is! Ocean? Mountain? Although a kitchen-sink window is always great, because you tend to spend more time socialising and meal-prepping around the large island, we would suggest trying to have the island face the view, or if side-on to the view, that it isn't obstructed by other benches. With your room only 6.5m wide, if you rotated through 90degrees and placed the kitchen on the long wall and leaving the pantry/wet room 'behind' the kitchen as in the current arrangement this might potentially block the flow of circulation through to the rest of the house. You could consider leaving the kitchen as-is but moving the kitchen sink bench to the other side and making this a 'tall things' zone (fridges etc) and moving the sink to where the fridge was, and moving pantry entry to the same side as wet-entry. The reason I suggest this is because when you are cooking intensely, you want to minimise circulation routes through a kitchen, so people can come and go and access the fridge (and the wine!) without interrupting the cooking. Of course it is only access to the pantry, so this might be fine too however if you did move the pantry entry to the other end this would create a protected cooking zone at the 'view' end. Ultimately, there is the opportunity to fully glaze the view whether the island is side-on or facing the view - exactly like the kitchen image posted above! (But insert your view into the picture!) As a side note, some builders only complain about sliding doors because they are harder to install and problematic to fix if the architraves need to be removed and replastering done (compared with simply rehanging a swing door!) For a good builder it should simply not be an issue and will significantly improve your access to the space, we always do sliding doors into pantries! Also ditto about the width of the pantry, 1.8m would allow a 600mm bench space on one side for appliances to be kept out, normal depth drawers under and shelves over, and a wall of 300mm wide shelves the other side, this will genuinely feel like a 'big' pantry. And finally - a suggestion to NOT put an oven in the pantry if 4doz bottles of wine are in there! Even if you are not cellaring long term wine likes a nice stable (and cool) temperature for storage. Good Luck Anne!...See MoreAm I Getting Ripped Off By My Builder?
Comments (3)Love this - great advice and shining a spotlight on two of the most confusing and misunderstood aspects of the industry by the general public - 1. cost and value. and 2. there is no such thing as a "free" anything. Firstly, low cost doesn't necessarily equate to good value, similarly as high cost doesn't necessarily equate to poor value. The cost/m2 method is only applicable to easily quantifiable (ie volume) building product. In almost all other cases of either renovation and custom building the costs can only be established (accurately) by clarifying and stacking up the various project components/trade breakdown elements involved. This is relevant to construction estimates in both the design and building stages of a project. Secondly, free quoting is not helping anyone get a good price. People will get a far more accurate and reasonable price if builders charged for quoting so that all the time involved is not embedded within inflated profit margins which are necessary/justified to cover the "free work" that the industry seems to accept is just the way it has to be........part of the reason why building has become such an expensive business....See MoreI have an odd shaped kitchen and am wanting to renovate...ideas?
Comments (4)Grab a tape measure, pen and paper, and do a sketch of your space. Write down the measurements of space. Take a photo of your sketch and add to your discussion post....See MoreMaria Press
7 years agooklouise
7 years agolast modified: 7 years agoMaria Press
7 years agooklouise
7 years agolast modified: 7 years agoMaria Press
7 years agoMaria Press
7 years agoMaria Press
7 years agooklouise
7 years agogirlguides
7 years agooklouise
7 years agolast modified: 7 years agoMaria Press
7 years agooklouise
7 years agolast modified: 7 years ago

















girlguides