Kitchen design too big for my apartment?
3 months ago
Featured Answer
Sort by:Oldest
Comments (9)
- 3 months ago
- 3 months ago
Related Discussions
Need help with the design tone for my apartment
Comments (4)I agree with Brandi Nashi Hicks on timber and colours - think about providing colour with things that are simple to change like cushions, artwork, rugs and other accessories while keeping the basics of your home neutral - this way you can quickly, cheaply and easily change the look of your home as new trends or your tastes change. Don't worry too much about storage for when children come - the way you actually live in an apartment can vary drastically from how you think you'll live in it so put in what you need now, and then adapt your apartment to your family. Babies and small children don't need a lot of stuff - especially if you share cots, prams, clothing with friends and family so that you've got only what you need at that particular time - this works until they're at least school aged and provides a win/win solution to you and friends on storage and cost of little ones. Your future home looks as though it'll be a beautiful happy place to be a family and I hope you'll be very happy in it....See MoreHelp my lounge room is a big beige blank canvas!
Comments (5)Hi Juliahocking - thanks for the ideas! Sorry I saw your comments on the weekend and then forgot to come back and update after I had moved the furniture around. I like the idea of moving the sofa and creating two separate spaces within the room. The problem is that the section of the room with the blank wall doesn't have a tv point so would need to get that installed. I moved one of the couches there to face the wall and it felt a little bit cramped, and the other section of the room seemed to have a lot of space to fill without the second couch. Is this what you meant? I found the photos from the real estate listing to show the previous owners set up, they might give a better indication of the space? We moved the TV to the corner because we didn't like it blocking the window, but i don't think the corner is ideal either. Do you think it would work to have a couple of chairs in the "dining" section of the room, or would that be strange to be facing to the back of the couch? Would love any ideas to make the windows prettier. I love the outlook but the brown screens and frames are not very attractive! Timandra Design and Landscaping - thanks! Will start my search for some large pieces of art and colourful cushions. Is it that rug you don't like, or just the idea of a rug in general in this room? I wasn't sure about a rug on top of carpet but thought it could be a good way to break up the space and add some colour. I am planning to return that rug on the weekend and continue my search! I agree I love the green outlook and it is really nice to lie on the couch and look out (while wondering how to set up the room!) :)...See Moreis 5+ metres too big for a kitchen?
Comments (10)Awesome suggestions HACK Sarah 1. Without doing anything structural, you could always move the sink to the same counter as the cooktop. Freeing up island space. Add a mirrored splashback for light and to help the whole back-against-the-audience feeling. 2. A solution is to move the kitchen to where your current dining room is and seperate the lounge from the dining area by having a kitchen in the middle. 3. I agree with moving the door to the family room closer to the deck. there is a 4th solution that also allows your kitchen to service the deck area and dining and give it more light. You can move the kitchen up against the family room wall and put the entrance to the family room at the west side of the wall. This will allow your kitchen to overlook your dining area and lounge and your island can now service the outside as well. You can even add a glass window that allows you to directly serve food outside from inside your kitchen if that fits your lifestyle....See MoreHouse too big, kitchen design, bathroom design etc etc
Comments (16)oklouise thanks for the ideas. We have actually really thought about the zoning. We want the two bedrooms on the southern side with a bathroom between for privacy. We also want the eastern lounge room to pop out as a dining room in that spot will waste a gorgeous view. We had a straight alfresco and thought it was all a bit hohum. I will attach the first and second drafts to see where we have come from. The first draft we had drawn was too boring for us ... Garry hated draft 2 as he thought it was too wide for solar access and didn't give cross ventilation (north to south or vv). It's only positive was the flow of west/east cross ventilation. Also the bathroom was too tucked away for guest use when we are using that nice alfresco area. We quickly scrapped all those ideas... LOL As I said, we like skillion roof lines and are planning on clerestory windows to maximise northern sun. Some raked ceilings will probably happen too (and definitely 9 foot ceilings in living areas). the mudroom/laundry will probably be incorporated into the hallway. Unlike some on this forum previously I don't object to entering through the laundry. It kind of gives a landing spot for groceries from the car on those cold days you don't want to leave the whole house open. The garage may actually be a carport to ensure we can have ventilation come through that way and to help us with budget....See More- 3 months ago
- 3 months ago
- 3 months ago
- 3 months ago
- 3 months ago
- 3 months ago
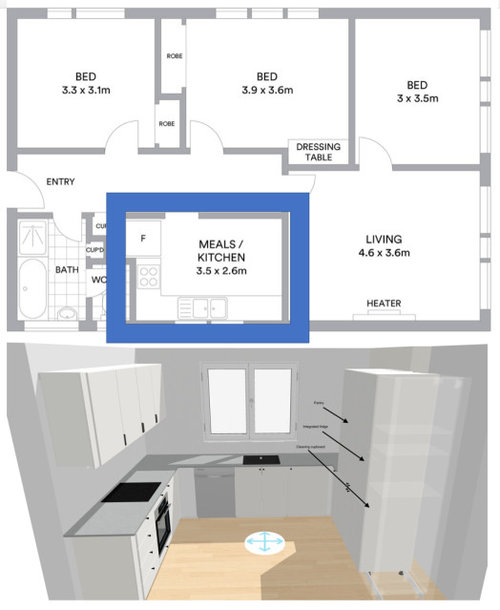
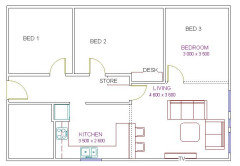
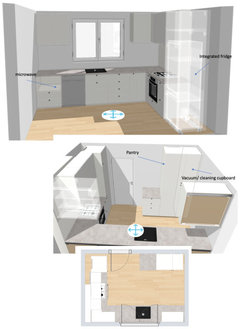
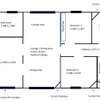


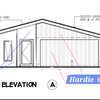
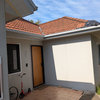
oklouise