Need help with kitchen plan!!!
7 years ago
Featured Answer
Sort by:Oldest
Comments (30)
Related Discussions
Need help on making open plan kitchen living room
Comments (14)I find it difficult to view your floor plan as it blurs if I enlarge it, so excuse me if this comment is invalid. Assuming the entry is from your living room and the home runs lengthways with the hall linking the bathroom, ldry and bedroom from the kitchen. The issue with this is that having two doors in the kitchen means you cannot form a working triangle for it to function well and don't have enough wall to fit out with tall storage. However, if you sealed up the door to the hall and opened access to the hall from the lounge as your plans seems to indicate in the top right of the lounge area, then you could widen the front opening into the kitchen rather than remove an entire wall, so integrate it into your living zone without lumping a kitchen in the middle of your lounge, you will improve your walk through flow, and gain a new length of wall in the kitchen where your fridge could go into the corner with a larger pantry flanking it, then your proposed layout t follow....See MoreNeed help with my new floor plan (this time with the plans attached)
Comments (10)Hi Sophie, I immediately agree with the suggestion to remove the angled/chamfered wall to the bedroom entry and create a small lobby, although a good alternative is to consider a straight-run stair and adding a corridor wall to create a 'private' zone - then toilet can stay where it is, tucked in under stair, and privacy (and acoustic/smell separation to the toilet) is created for living and master bedroom. This might mean widening the kitchen room by 100mm or so (noting some reductions mentioned below) and mirroring the bathroom/rumpus arrangement upstairs - it does create a bit more circulation but adds a lovely sense of space when don't have your main circulation through the middle of a room. The laundry pantry is not the usual arrangement - and the distance needed to travel to the linen cupboard is excessive. I would definitely flip the arrangement of laundry /pantry and try to turn the linen into some kind of study nook off the new corridor - and get rid of the tiny desk near the front door!! Imagine that lovely living space with light coming in from the porch which is facing north. That brings up the final comment that north is where the garage is and the main kitchen is therefore south-east facing, this is fine for morning but it is darker for the afternoons. This is a bit harder to change, but the kitchen could be reworked to turn through 90 degrees to face the garden but extend across to the west facade to allow afternoon light in. The nook could be deleted (which blocks afternoon light to deck) and the deck could extend or wrap around the corner for afternoon light. A little corner of deck in the afternoon sun you would never regret! Your draftie designer would need to look at this in detail as the west external wall would might need to shift inwards and south widen into garden, but if afternoon light is important to you then I would encourage you to consider this change too....See MoreNeed help with kitchen plan please
Comments (13)Hi Dreamreno1617, You have a great space to work with. New build? Siriuskey has very good points. The triangle flow of movement is very important to have a successful kitchen design and make it an efficient space. Also think about how social you are while cooking - cooking while facing friends or having your back to them. A fridge needs a dumping area beside it for easy storage of groceries as well as quick grab items while cooking. Keep in mind only want to take a few steps to the sink from the cooking area. With the extension of the counter beside the fridge, or move the cooktop to the central island and have the sink and fridge on the same wall. There are lovely extractor hoods that can be installed above the island. With the new location of the sink beside the fridge, the plumbing will be backup up to the laundry room wall behind it. Not a hugely important detail but centralising waste and water lines is a good idea as well as adding water diversions if you want to conserve water and send it to the garden....See MoreCan you help us with our kitchen reno floor plan?
Comments (83)I've been playing around with a pantry location. Originally, I was going to move the pantry into the laundry with some custom shelving and cut the laundry space in half. Now, Im thinking of cutting into the study area and building a wall there, and converting the new space into a long and narrow walk in pantry. Either that or build half a wall and put built in shelving in the study. Building the extra wall will reduce the need to cover in the door way that is currently in place and instead utilising it. Thoughts? p.s. this isnt too scale....See More- 7 years ago
- 7 years ago
- 7 years ago
- 7 years ago
- 7 years ago
- 7 years ago
- 7 years ago
- 7 years ago
- 7 years ago
- 7 years ago
- 7 years ago
- 7 years ago
- 7 years ago
- 7 years ago
- 7 years agolast modified: 7 years ago
- 7 years ago
- 7 years ago
- 7 years ago
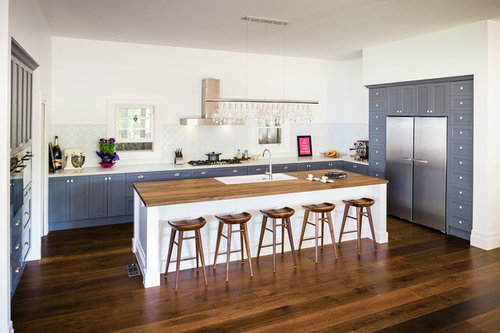

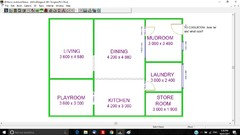
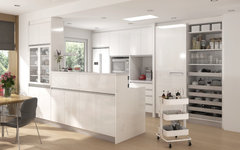
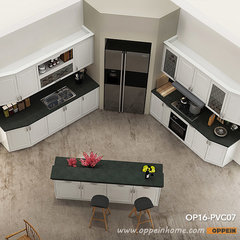
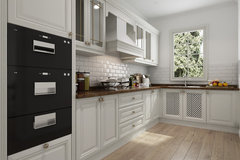
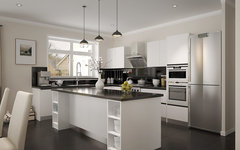

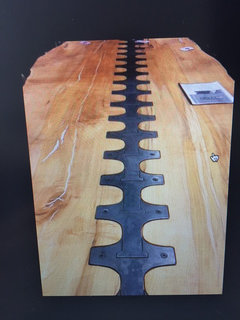

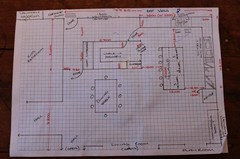
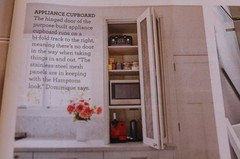
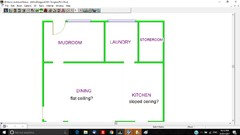
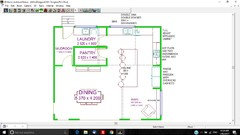

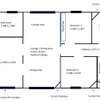


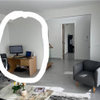
Carmen Q