Can you help us with our kitchen reno floor plan?
6 years ago
last modified: 5 years ago
Featured Answer
Sort by:Oldest
Comments (83)
- 6 years ago
- 6 years ago
Related Discussions
I need your HELP with Reno Floor Plan!
Comments (20)Hi siriuskey I apologise for not replying to you earlier but I have been reviewing your last plan over and over wanting to use the layout of the kitchen but concerned about the other changes. My main concern was the wiw/laundry area and the loss of a room, either the study or bed 4. But the idea gave me food for thought and I have been trying to work out a solution. Where there’s a will there’s a way! I can see exactly what you mean about having the Butler’s Pantry in front of the window which was a major concern of mine even though I thought the servery was a really good idea. Thank-you for taking the time to point this out …and in such depth which would’ve been very time consuming for you! I must admit it was a surprise to see the kitchen placement in your last layout. I would never ever have thought about doing that but loved the idea! I have tweaked the plans a little by simplifying some of the changes and adding a few of my original ideas and I think I have come up with a solution. I will be very interested on your thoughts! I placed the existing furniture (to size) into each of the rooms to see how it works with the new layout. Oh… and I love your suggestion about being able use the dining/family rooms as either! I have also left the wall between the family room and lounge to see how it works before removing it completely but opened it up with double doors allowing entry from the front door to the main area...and a view of the fireplace is always welcoming. It’s a great idea for a toilet and shower to service the pool area under the deck downstairs…I think that would work as there’s no limestone there (and no we’re not in SA) but I’II look at that once I get organised with these plans! Thank-you again for your time and help…your feedback on my ‘tweaking’ would be greatly appreciated!...See MoreOur First Home - Floor Plan Help
Comments (17)Thank you every one for your input! We are very grateful for such great ideas :) VanessaL - the space next to the garage is the 4th bedroom/study, yes we have considered the dog leg in the hallway but we actually preferred it over a long straight hallway, to allow a little more privacy at the back of the house when the front door gets opened, people wouldn't be able to see all the way through the house to the back fence.. also the toilet your referring to is accessed via the ensuite so wont actually be walking past it on entry into the master Andy Pat & Liz Henderson - we have considered the northern alfresco blocking off the winter light and we are intending on having liz's idea of a angled roof over the alfresco or windows above the alfresco roof on the raised ceiling of the living included in the building design.. Liz we would love to see your photos Girl Guides - yes our cool breezes would come from the S, the garage is locked into being on the west as that is where the driveway access already is and changing it is a cost we would like to avoid Oklouise - this is a great plan thank you for your input we have considered having the ensuite on the external wall but then realised it is either going to be the toilet on the exterior (forcing still to have a sunlight) or the shower, where being so close to the fence (1m) the window would most likely only be a long high window - possibly being less effective than a sunlight window anyway? We really like your layout of bedroom 2 & 3 altho we are planning on having a window on the external wall above a sink in the butlers pantry.. and we really do think we would like to keep the dog leg in the hall Please note as well - the estate we are in requires re-assess that is why we have the rear roller door from the garage up the side of the house...See MoreWhat do you think of this floor plan for our new home?
Comments (19)Unexpectedly to me, due to it's location on the crest of the Great Dividing Range at an elevation of around 700m above sea level, Toowoomba has a climate more similar to Sydney than Brisbane. With average summer highs of only 28°C, & average winter highs of 17°C (lows of 7°C & cold wind, as has been mentioned). It's located in Climate Zone 2: Warm Temperature, the same climate zone as Sydney, not Brisbane. Though this climate zone is very varied, so care must be taken to cater for local conditions. As has been advised a few times, have a good read of the Your Home site. Read this section, Designing for Climate, for zone 5: warm temperate. http://www.yourhome.gov.au/passive-design/design-climate Along with having cooler temperatures than Brisbane, the fact that Toowoomba is inland means it has greater variation between daytime highs & nighttime lows (diurnal temperature range). This means that unlike Queensland coastal climates, some thermal mass in the home will be appropriate, so a lightweight structure isn't needed. Although a lightweight structure, on a ground-coupled slab (with polished concrete or tiles in North facing living areas) would be a good idea. As the temperature is so much cooler than tropical Queensland climates I'd advise against going too overboard with a pavilion style house. As I think it would be too cold in winter. Maybe something like two off-set rectangles, joined in the centre. Kinda like dreamer's inspirational picture, without the middle section, the two rectangular sections joined. Or just go for a more traditional rectangular house. In any case, like just about all Australian climates, you should try to build a house that is generally rectangular, the long sides facing north & south. This will give an opportunity for northern sunshine to enter home in winter, while the shorter eastern & western sides will limit the effect of hot summer western afternoon sunshine. Though I guess this house shape won't look great from the western road, as it will look very narrow from here. You could fatten it's street frontage a little bit, by having the garage to the south of the rectangular house. With such a large block you'll be able to build something that works for you. But as OKLouise said, don't just pick a plan for an average narrow block. The plan you picked is not really suitable for your block. I'd also recommend you do a lot of research yourself. As has been shown with the plan you've received, you can't rely on the builder to design a plan that will work best for you, that is appropriate for your location. So read up on the Your Home website. It's an invaluable resource when it comes to building a comfortable, energy efficient home....See MoreHelp with our floor plan! We need more space in our tiny house!
Comments (18)anything is possible with enough money but with such a modest budget you might achieve the new bathroom and kitchen OR the extension but it would be difficult to achieve both at the same time but you haven't answered the questions??? what is the distance from the house to the back fence, what are all the floors, walls and roof built out of (ie inside and outside walls, concrete slab on ground, or is it a timber floor with crawl space underneath the house?? and NB where is north? ...what is the shape of the roof (hip or gable tiled roof or??) ...do you have an aerial photo of the roof like Google earth??...extending over the retaining wall shouldn't be a problem with proper cosntruction and there isn't anywhere else to go without losing the best outdoor area that has easy access to inside...the extra lengths of pipe isn't the biggest cost of new plumbing and a ventilating skylight will make a great light source for an internal bathroom......See More- 6 years ago
- 6 years ago
- 6 years ago
- 6 years ago
- 6 years ago
- 6 years ago
- 6 years ago
- 6 years ago
- 6 years ago
- 6 years agoNicole Baker thanked 3DA Design Drafting and 3D Visuals
- 6 years ago
- 6 years ago
- 6 years ago
- 6 years ago
- 6 years ago
- 6 years ago
- 6 years ago
- 6 years ago
- 6 years ago
- 6 years ago
- 6 years ago
- 6 years agolast modified: 6 years ago
- 6 years ago
- 6 years ago
- 6 years agolast modified: 6 years ago
- 6 years ago
- 6 years ago
- 6 years ago
- 6 years ago
- 6 years ago
- 6 years ago
- 6 years ago
- 6 years ago
- 6 years agolast modified: 6 years ago
- 6 years ago
- 6 years ago
- 6 years ago
- 6 years ago
- 6 years ago
- 6 years ago
- 6 years ago
- 6 years ago
- 6 years ago
- 6 years ago
- 6 years ago
- 6 years ago
- 6 years ago

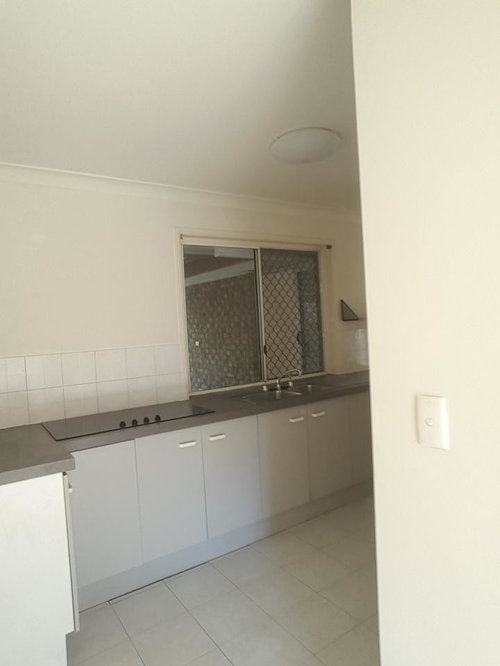

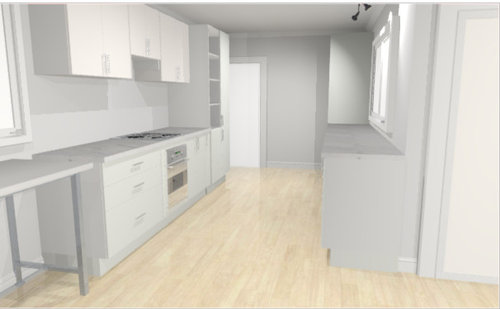
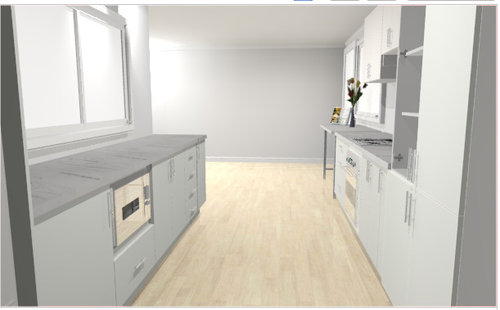
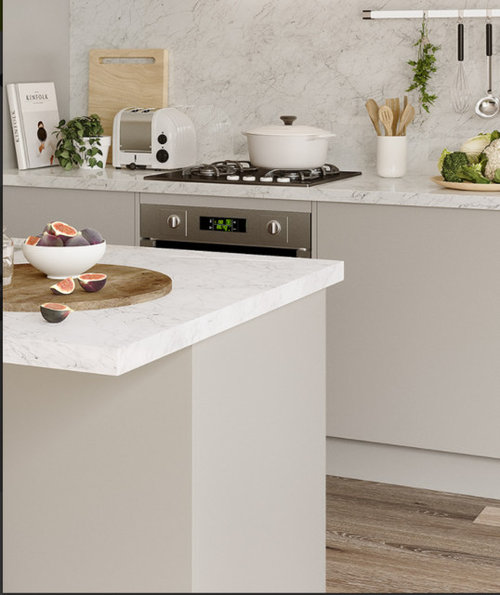

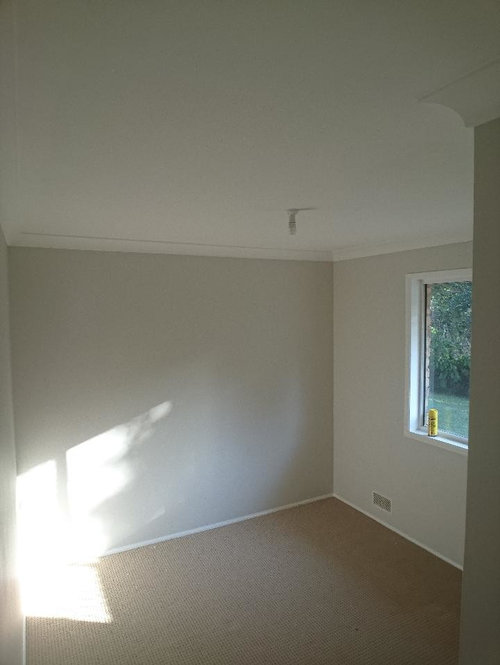
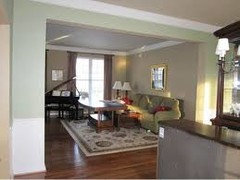
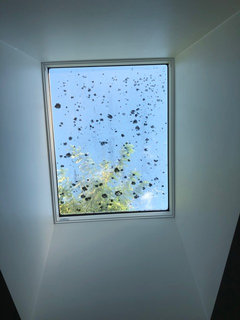
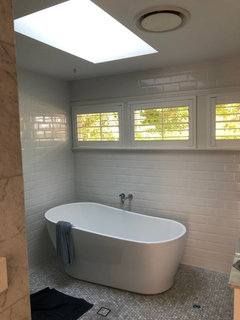

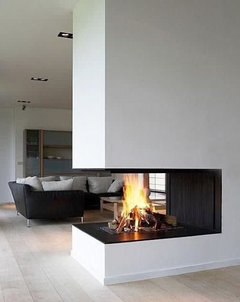
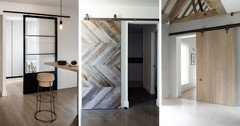
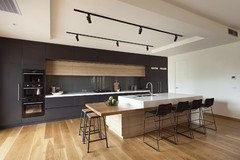
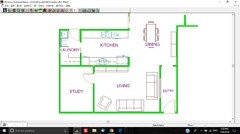
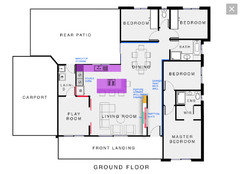
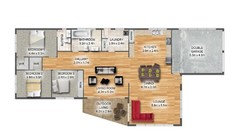
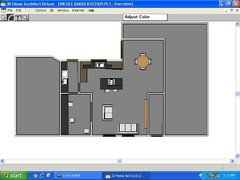
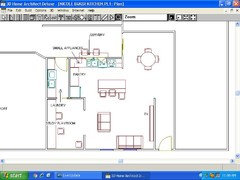

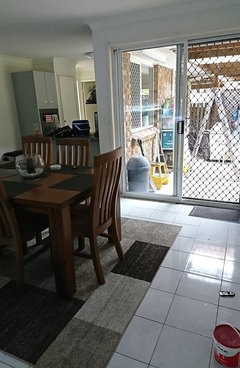
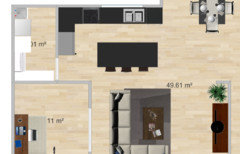

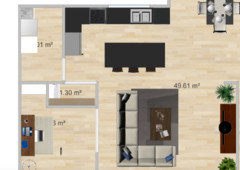
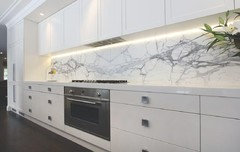




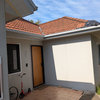
Dr Retro House Calls