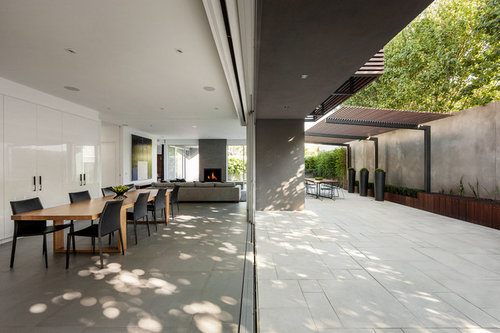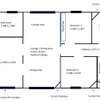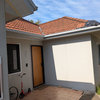May I ask what the flooring is? Thank you.
7 years ago
Featured Answer
Sort by:Oldest
Comments (8)
- 7 years ago
Related Discussions
Boring backyard is asking for a makeover!
Comments (31)Hi Nathan - I suggest you use what you have already. if the soil is poor, plant something that likes poor soil like nasturtiums. The leaves and flowers are edible and peppery. Ferns are good in damp areas too. These would have a deep water effect around the deck. Desert plants are lovely with coloured gravel - no spiky ones if you haven't much room. Maybe put down fake lawn so no mowing. Nail up a large mirror to enlarge the view of plants and flowers etc Strong mesh to hold up two vines - clematis, passion flower, mexican glory vine, pandera or a prize-winning table grape trained up the washing line. I did this with an old rotary line so we could sit underneath in the shade and eat grapes :) I would wash the fences very evenly with white or coral lime wash. Cheapish to make. i would experiment with beetroot juice and curry powder (the strongest stain-makers) to get the shade of coral. Cheers Hooley D...See MoreNeed help, but don't know what type of professional I should ask.
Comments (4)Hi Brenny, This is absolutely the work for an interior designer/decorator. Some designers do larger scale work, however like myself, we happily engage in all scales of work. I would definitely recommend either meeting face to face if they are local or speaking on the phone if they are remote as to get a feel for the designer before committing to them. Normally, after a discussion regarding the scope of works, they will provide you with a quote if they (and more importantly you) are happy to proceed. Even more importantly, professionals know what they are doing, and (should) have a large array of suppliers to work with and good product knowledge. Some (like us at JFI Studios) also provide you with trade discounts from suppliers who offer it, so not only do they help you with what you need to find, but also can sometimes offer it at a cheaper rate which can go a long way. Please don't hesitate to contact us if you need any advice or would like to chat about your home, as I would be delighted to be able to help you. Good luck and happy shopping! Jordan Manning-Ferguson from JFI Studios....See MoreMay I have some help matching wood floors please?!
Comments (1)Hi there. What is your budget ? Consider a floating floor variety like Kardean the board is wider but you’ll get the same look for less. https://www.karndean.com/en-au/floors/products/llp313-north-coast-blackbutt Kardean send free samples very promptly. Then work with your local stockists. Also if you are near a National Tiles they have an engineered timber range that was on special $79.95 a sq m. There was a blackbutt in their range. Aspire flooring also have a lot of Australian timber colours in their range...See MoreWhat to do while I have unpainted walls and no flooring
Comments (9)That would really open the floor plan. If I did that, any reason to shift the side hall opening rather than leaving it? My only concerns are that it's less formal without an entry area, you'd see the fridge/part of kitchen from the entrance, and be looking at the back of the couch. Thoughts? Thank you! Edit: Actually, I see by shifting the side access of the hall that it creates a pocket for a front table/cabinet for keys etc....See More- 7 years agolast modified: 7 years ago
- 7 years agolast modified: 7 years ago
- 7 years ago






DDB Design Development & Building