Feedback on floor plan for new build
7 years ago
last modified: 6 years ago
Featured Answer
Sort by:Oldest
Comments (96)
- 7 years ago
- 7 years ago
Related Discussions
New Build - Floor Plan
Comments (56)As I've already said, it's going to be an excellent home to live in. Very very practical and simple and I mean that as a huge compliment! Too many houses these days built too large and end up having wasted space along with having to buy stuff you don't need to fill rooms you don't use. Much prefer a smaller home and pour the money into quality finishes and furniture. My only suggestion would be to enclose the ensuite toilet. Put it where the shower is, put the shower on the external wall with a window high up and as wide as room. Move vanity to the middle and door into ensuite would be from the middle of the wir which gives a bit more privacy and mystery upon entering wir. Even if you sacrificed a little of that storage provision beside the ensuite from the entry side, to me that would be worth it to get a larger and more private ensuite. Anyway will be great either way. Cheers...See MoreNew Home Construction Floor Plan - Advice / Feedback /Critique please
Comments (1)it looks like one of those supersized American Mcmansions which is fine if you measure the value of a house by its size rather than the quality of its design and the relationship to its site and the environment. You must have engaged your architect with the knowledge on the style of work he does? I would strongly suggest you research American architect Sarah Susanka and her work with "The not so big house" before you have a meeting with your architect. A well designed home is a lot more than a shopping list of rooms. Even though I don't like your design I do know that some of my clients have trouble visualising a plan and sometimes they don't like what they can't understand. I would arrange a meeting with your architect so he could explain why he has deviated from your brief. There may be some very good reasons, such as capturing views, or getting the winter sun, but it is hard to suggest without knowing about your location. By the way do you realize that your posting has appeared on the Australian Houzz forum? Best of luck, Dr Retro of Dr Retro House Calls...See MoreRaise and build under plans - Feedback much appreciated
Comments (6)Thank you for your questions. North is top of page. We’re in Brisbane Qld. Breezes come right side (bathroom, rumpus, Bed1). The western sun would hit the master room wall (without the deck) There would be a 1 mtr eave but we've considered more insulation to compensate. And yes good point about bathroom. It was newly renovated before we bought. It is definitely the “spanner in the works" as that's the best corner for breeze and sun. But moving would incur the additional cost of a new bathroom. (And also where to put it. Would require change of staircase) So it would have to be worth it. Any suggestions for alternatives? the alternative is double internal garage. But we’d have to extend out under the deck as it doesn’t leave much space so external double garage (as in pic) is prob more reasonable. That leaves us a a lot more room to play with down stairs. But no lock up garage security and storage. And yes council should allow. (6m carport) It’s quite common in this area, however we'd have to look at the details of sizing and suitability. We have 5.912mts from edge of deck to front boundary ( 7.812 from edge of house) I'll upload another set of plans with clear dimensions but FYI bed 1 & 2 are 3.6 x 3.6. And block is 10m frontage and 40.5 long....See MoreNew Build house plans feedback
Comments (38)I would delete the wall behind the bed in the master bedroom as it doesn’t seem to serve any real purpose and turn the bed to place against the outside wall. The room will be far more spacious ....See More- 7 years ago
- 7 years ago
- 7 years ago
- 7 years agolast modified: 7 years ago
- 7 years ago
- 7 years ago
- 7 years ago
- 7 years ago
- 7 years ago
- 7 years ago
- 7 years ago
- 7 years ago
- 7 years ago
- 7 years ago
- 7 years agolast modified: 7 years ago
- 7 years ago
- 7 years ago
- 7 years ago
- 7 years ago
- 7 years ago
- 7 years ago
- 7 years ago
- 7 years ago
- 7 years ago
- 7 years ago
- 7 years ago
- 7 years ago
- 7 years ago
- 7 years agolast modified: 7 years ago
- 7 years ago
- 7 years ago
- 7 years ago
- 7 years ago
- 7 years ago
- 7 years ago
- 7 years ago
- 7 years ago
- 7 years ago
- 7 years ago
- 7 years ago
- 7 years ago
- 7 years ago
- 7 years ago
- 7 years agolast modified: 7 years ago
- 7 years ago
- 7 years ago
- 7 years ago
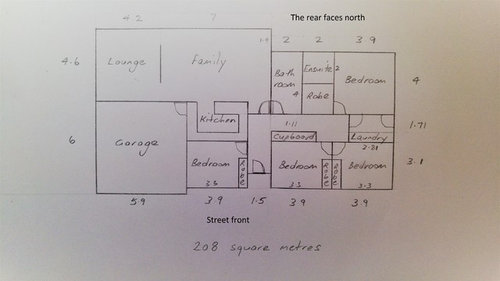
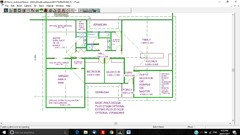
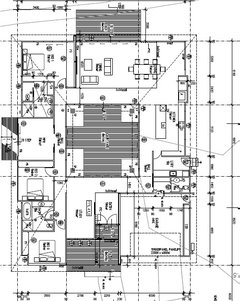
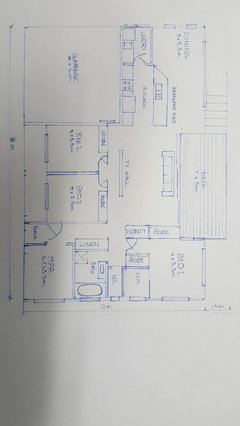
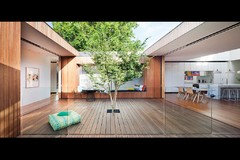
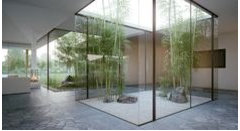
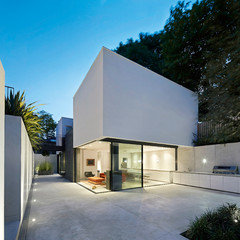
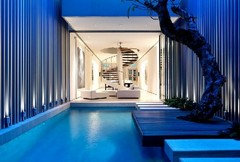
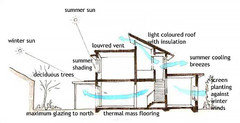


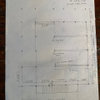

Sammy Elder