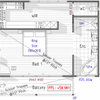New Build house plans feedback
Midcentury Lover
last year
Featured Answer
Sort by:Oldest
Comments (38)
Kate
last yearKate
last yearRelated Discussions
Building our first home - would like feedback on the floorplan
Comments (20)Changes cost an absolute bomb so consider your modifications carefully Joy. Looking at both plans you've not altered the design much rather you've moved rooms around whilst trying to retain the original content. Some rooms appear less usable as a result. The #2/bed/study is one, seems too small, even the guest bed seems smaller and it didn't appear large to begin with. Without room dimensions it's a bit tougher to make comments however. I wonder why you made the guest bathroom a powder room given the location is such that it won't be used as frequently as the bathroom off the main living area? Sure put the doorway into the guest room so the bathroom can service the bed/study too but don't lose the shower up there. Nothing worse for guests than having to pad through the main living area in their pj's to the shower or worse with a towel wrapped around their middles on the return trip to get dressed. It's enough to put some off their cornflakes! I'd seriously rethink some of those changes Joy they will cost you a lot with little gain methinks. I'm sorry to sour the mood I know it's an exciting time but I'd hate to see you make expensive and possibly unnecessary decisions....See MoreFeedback on plans for new build
Comments (5)plans are so much easier to read when loaded this way and there's almost nothing i would want to change except to have dual access to the guest bathroom from the laundry hall (easier to reach from outside through the laundry) and swop the guest toilet and shower for better wheelchair access ...otherwise you should be very happy with the plan, your new home should be gorgeous and functional...See MoreI plan to build a new house.
Comments (4)Your designer should have completed exterior elevations and nominated the exterior materials. Are you looking for assistance with external colour selections, or are you unhappy with your designer's exterior elevation design? Just be aware that not all external materials (such as particular bricks, or stone finishes) can be cost effectively delivered to all parts of Australia. When I am assisting clients I always make sure I know what is available through the local suppliers....See Morefloor plan layout for new build - feedback needed
Comments (17)From a "passive solar design" point of view, everything is right. Rectangular home facing north/south. With north facing living rooms, rarely used rooms to the west. But one other thing to consider, plumbing. Locating it close together will lower building costs, & the wastage of water, waiting for hot water. So I'd consider swapping bedroom 4 for the western wet areas. Behind the kitchen is have the laundry, then bathroom, then linen, the bedroom furthest to the west. I'm not mad about western bedrooms, especially in hot climates. But in this case it sounds like it would be used sparingly. Plus if make sure there was no western window, just a northern one. Insulating the western wall well, & using a radiant barrier (reflective insulation). The approach will also significantly shorten the length of the western hallway. Greatly increasing the size of bedroom 4. Talking room sizes, & room numbers, from a sustainability point of view, I think the home is too large for what is likely to be a two person home for much of the time. The embodied energy (emissions created) from a new build home is huge, averaging 15 years of operational energy. I'd be looking to reduce the house size, by using multipurpose rooms. The occasional kids housed in the study, or the media room. This can work out great with clever design (like incorporating murphy beds). How will the media room be used? Will noise be an issue. Will you be happy to have it so close to the master bed? The building orientation/shape will be great for solar PV, with a large roof area facing north. I'd I was building nowadays, is be aiming for an all-electric home. Ditching gas - of its even available where you are - in favour of efficient electric appliances. Reverse cycle AC for heating (if it's required), supplemented by fans for cooling, hot water heat pump (extremely efficient), induction cooktop (sensitive, fast acting, easy to clean). All powered by solar PV. If it's an option, I'd look at 3 phase power, which will let you install a larger PV system. It will also allow you install a fast charger for EV, likely to be your next car purchase, or soon after....See Moresiriuskey
last yeardreamer
last yeardreamer
last yearMidcentury Lover
last yeardreamer
last yearMidcentury Lover
last yeardreamer
last yeardreamer
last yearMidcentury Lover
last yearjen876
last yearlast modified: last yearMidcentury Lover
last yearMidcentury Lover
last yearDavincicalbourne
last yearKate
last yearKate
last yeardreamer
last yearoklouise
last yearlast modified: last yearMidcentury Lover
last yearoklouise
last yearlast modified: last yearCester Drenton
last yearlast modified: last yearMacca
last yearKath
last yearKate
last yearoklouise
last yearsiriuskey
last yearsiriuskey
last yearVBIS
last yearMidcentury Lover
last yearsiriuskey
last yearsiriuskey
last yearMidcentury Lover
last yearwendyec
last yearoklouise
last yearwendyec
last yearsiriuskey
last year
















oklouise