Extension/renovation help!
KateB74
6 years ago
last modified: 6 years ago
Featured Answer
Sort by:Oldest
Comments (15)
Related Discussions
Extension/Renovation
Comments (14)Hi there, and congratulations on your house and plans - they look fantastic, really functional. We're just at the pointy end of planning for our renovation - it's taken 12 months to get us to the point of submitting for lur building permit. We're doing a small ground floor extension to add a bedroom and small study, plus reconfiguring our wet areas for a larger main bath, laundry and new powder room. Oh and we'll be rebuilding an old elevated deck and adding a fixed roof to part of it. We're currently trying to decide if we should go the owner builder route also, and also for budget reasons. We have a good friend who is a builder who is helping us, and tbh, i don't think we'd consider doing O/B without his advice/contacts, even though he says that our build is mostly carpentry. I've just heard and read so many horror stories of O/B builds going terribly over budget or time. And ours looks to be a much more straightforward job than yours. That said, if you puf a LOT of time into planning and educating yourself on what's required, and you're prepared to take your time and roll with the punches, i do think you can save a heap doing the project management yourself. One good tip from our builder friend regarding getting trades to quote - use people whose work is recommended, send a bcc email to everyone you want to invite tenders from, then set a site visit open time for any trades who wish to come and check it out - will save you a heap of time and hassle and the ones who show up will be the ones you'll want to do the job anyway....See MoreDoubling the Potential - North Perth Home Extension & Renovation
Comments (6)Good going Dale Alcock Homes, just gone through the same sort of renovation with my personal residence in North Perth. And now onto Landscaping the front and back yards using our staff to install French Potager style outdoor spaces....See MoreArt deco home renovation/extension suggestions needed!
Comments (41)Hi Sarah, hope you enjoyed your travels last night, that's something we have spent our lives doing plus living in different countries. Do look into the attic room/s they are lovely and the Velux skylights very unobtrusive, look great and if positioned correctly take care of venting any hot air, as I mentioned ours were pivoting ones and could be locked open in several positions. I much prefer these to dormer windows, you don't really notice them. The stairs were built off site and lifted into position and installed, built in. At the time we did ours a very good friend a builder did the same but just completely opened the whole ceiling space right out towards the gutters into a large bedroom play study area for his daughters, also using Velux windows. Glass ceilings, like Velux windows have been around for years, believe me I know, we're both getting older. Velux windows can be used as glass ceilings in opening and non opening configurations. I would love to see you keep the outdoor loo as well and updating the old shed into a new connecting space to the house, perhaps a glass breezeway. I will have another look at your plan again over the weekend. I love your front iron gate as well, auto sliding driveway gates work really well and would really fit with your carport. My brother in law put in a tall timber sliding gate at his last home, lovely cheers...See MoreHelp with Merchant Builder extension & renovation.
Comments (14)Seems like advice has been well covered here, but to add my 2 cents.........it ultimately depends on what you are seeking and expecting from a professional. Off the bat engaging a professional is not something you should "accept" to have to do, rather it should be something that you are actively seeking........I work with people in a range of contexts but to be clear there is a difference between people who are expecting to "buy" a particular end result with some knowledge of what that will be, and others who engage in a professional design process and embark on/trust in the "journey" so to speak that works towards an customised/crafted end result. It's horses for courses and one way or the other is not necessarily suited for everyone. For example, my particular way of operating is probably similar to Dr Retro in that I approach projects with flexibility and respect for the client's needs and specific context. The creativity comes in to play in negotiating these unique aspects and therefore results vary widely from project to project. Alternatively you can find designers/architects who essentially are a "brand" delivering similar end "products" in that you'll be able to get a clear idea beforehand as to likely what end result you will get with them at the helm. Similarly to Dr Retro, I provide a particular stage of frontend/contained service that I call a "Feasibility" exercise in that various options and scenarios are considered specific to client's particular needs/goals within the properly analysed context and some proper/hard costings are applied. This provides the client with legitimate and viable options in broad format and critical information to ascertain what the best balance/option will be for them. For example, we can consider scenarios of alterations/additions in various configurations as well as comparison to new rebuild scenarios - there is never a single right or wrong "way" as to how to achieve certain requirements, however I do find ultimately that the Cost is the ultimate controller and without proper and professional understanding on what particular design moves/options one way or the other will cost you really are literally walking around in the dark in regards to making critical decisions moving forward for your project. You are (not surprisingly) stuck here, I deal with this situation all the time I know exactly where you are at.....all I can say is that there are professionals available who can help you achieve the best outcome, and you need to consider/understand and be comfortable that this is part of the process and is a necessary and critical investment front end to ensure the eventual physical build has been properly considered........ultimately my advice is to research and seek a suitable professional you can trust and work with :) PD...See MoreKateB74
6 years agolast modified: 6 years agoKateB74
6 years agosiriuskey
6 years agoKateB74
6 years agosiriuskey
6 years agoKateB74
6 years ago
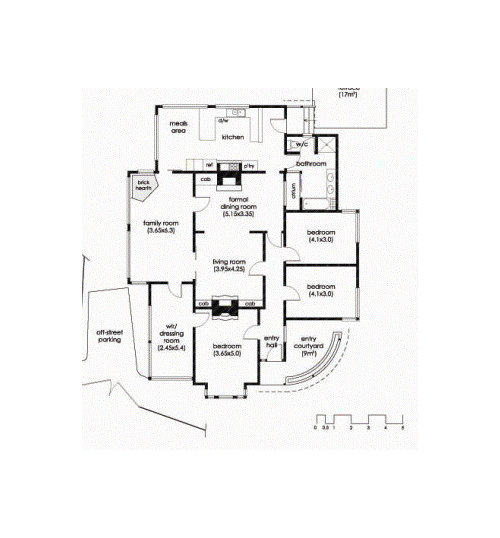
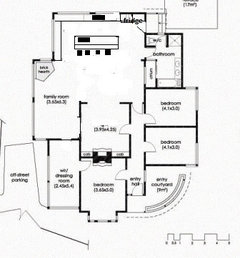
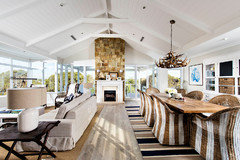
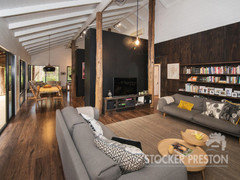
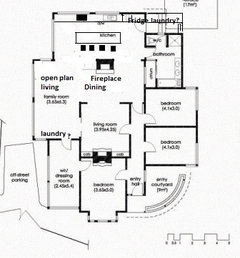






oklouise