Thoughts on 1960s home extension
3 months ago
Featured Answer
Sort by:Oldest
Comments (31)
- 3 months ago
- 3 months ago
Related Discussions
Updated facade to a 1960s home in Warrawee, Sydney.
Comments (6)Yes you are right, oskuee, the cost of this renovation was commensurate with its location in a prestige suburb of Sydney. Having said that, the budget was not limitless, so we chose to retain and enhance the bones and style of the original house by making 'simple' changes, rather than reinventing the whole house's look & layout, which would require more extensive and costly changes. This is how I usually approach renovations, to get the most out of the client's budget, no matter what the size or cost of the project is....See MoreBefore/After: Transforming a 1960s Home in Surrey
Comments (1)Very nice. For most places in Australia, lighter colours and verandas are more practical in our climate, but that is fine for theirs....See MoreOutdated 1960s to luxury seaside family home – before & after
Comments (12)Lovely colours ect. But my question is why is we read article after article on kitchen designs with advice from designers stating never to put a dishwasher in a corner as it is not practical. Articles always state that it should never block access to another cupboard and if possible access from both sides. First thing I noticed in the picture was the dishwasher. As an owner I would not be happy with this design by a professional. But this is just my opinion...See MoreWhich colour roof tile 1960s brick house
Comments (11)Roof-tiles -- surfmist or similar light almost bluey-silver . Gutters -- charcoal ( I'd almost go a metallic look charcoal ) The upstairs windows on the left look wooden framed -- maybe an illusion ? Personally , no matter what they are , I'd like to do all window frames in a charcoal , but the narrower looking frames would be difficult , so maybe do the window sills in a charcoal -- prep well being brick , but it will sort of underline the windows , and go horizontal to reference the gutters . The veranda rails and columns carry on that charcoal theme , and the tiles look like they might be a surfmist friendly tone , so you have another 'tie-in' already done . The garage door may work as it is , it looks lighter than a charcoal and even though it has a bit of a brown tone , I suspect it would work , but in the photo , the beam along the top of the door looks full mission brown -- change that . Charcoal may be too dark , surfmist too light , maybe try and match the door ? Charcoal on the letterbox but with big chrome or stainless numbers , or crisp white . A 1.5mtr tall leafy shrub in the garden , between the 2 downstairs windows , nothing too much wrong with the bricks , but just to add some interest and variety to the garden , and there you go , pretty much done . A more modern look , with the only big $$$ being the roof , which you were going to do anyway ....See More- 3 months ago
- 3 months ago
- 3 months ago
- 3 months ago
- 3 months agolast modified: 3 months ago
- 3 months ago
- 3 months ago
- 3 months ago
- 3 months ago
- 3 months agolast modified: 3 months ago
- 3 months ago
- 3 months ago
- 3 months ago
- 3 months ago
- 3 months ago
- 3 months agolast modified: 3 months ago
- 3 months ago
- 3 months ago
- 3 months ago
- 3 months ago
- 3 months ago
- 3 months ago
- 3 months ago
- 3 months ago
- 3 months ago
- 3 months agolast modified: 3 months ago
- 3 months ago
- 3 months ago
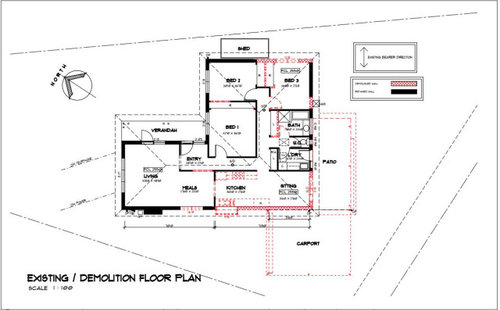


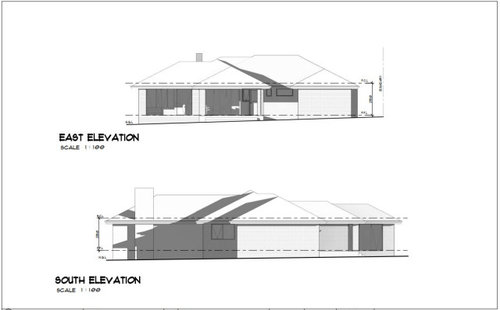
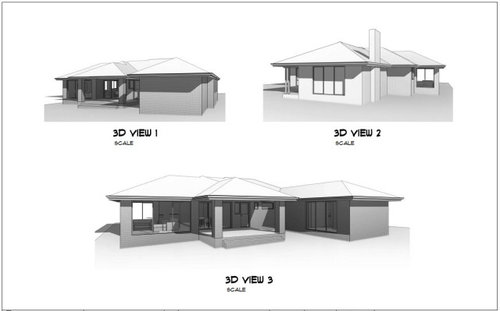
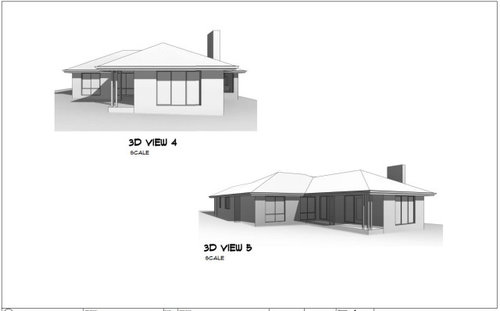
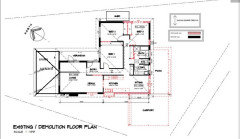
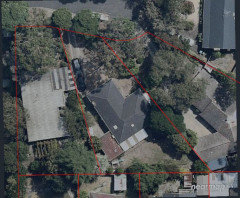
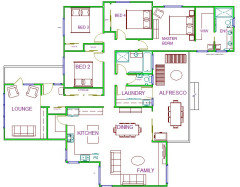

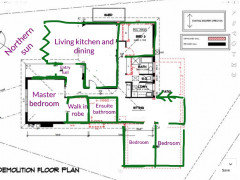
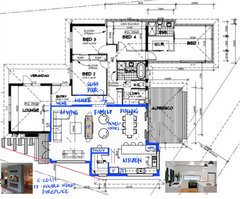




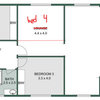

oklouise