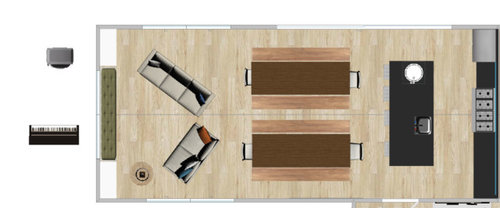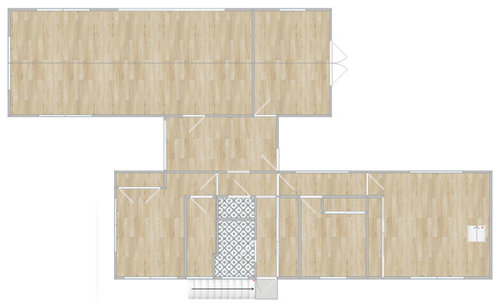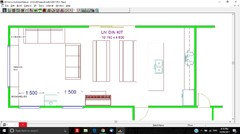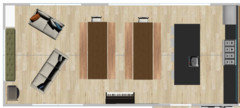Where will the wood heater go?
Fire and Mirth
6 years ago
last modified: 6 years ago
Featured Answer
Sort by:Oldest
Comments (11)
Related Discussions
Need help with where to go from here
Comments (12)Before replacing your curtains as this can be quite expensive for such a large window, if they are in good condition, add a band of extra fabric to the bottom in what ever suits you, your existing curtain track can then be moved up to the ceiling for good looking full length curtains without the large round eyelets, could save you a lot of money, I would look at replacing/removing the sheers cheers...See MoreWood heater in fireplace
Comments (8)Stanislas Piechaczek A wood heater with a fan built into a chimney breast is a great addition to a room and makes a great focal point. Work out the m2 of the space you need to heat to make sure you choose the right one for the job. Some options have a zero clearance firebox meaning you can frame up next to the heater. Check the specs to see what the options are flues. Here are a couple of options http://www.pivotstove.com.au/catalogue/wood/inbuilt-zero-clearance-wood depending on floorplan and budget, there are double sided wood burners from Axis You can plan to have built in joinery as part of the fireplace area to complete the feature. Best wishes...See MoreTV and wood heater on same wall? Or not??
Comments (21)Thanks for the additional info and photos, EL, and what a clever husband to construct the model! If it were me, I would install the heater on the wall in sitting/dining room. I say this location as it is tucked away a little better than the location behind kitchen wall, and seems safer (for people walking past it when in use), to me anyway. The TV could be placed or mounted next to it, but far enough away so heat doesn't affect it in any way (not sure if that's a consideration). My folks had a large wood burning stove installed in their old house long ago, to replace the original fireplace. My mother used to cook large pots of homemade soups on the top of it, letting them simmer all day long - the aromas were amazing. Your house project is exciting. Best wishes....See MoreHelp! which wood heater?? Aus vs Chinese made
Comments (67)Hi Will, we have the Taurus and certainly love the look. We installed it late winter last year so it’s only recently that we have really put it through its paces. We have a huge open plan area to heat and this does do the job but needs a constant supply of hardwood to keep it effective. i am a bit disappointed at how quickly it burns through the timber even when turned down. it is absolutely cold by next morning and does not provide warmth overnight. it also billows smoke whenever the door is opened though this eventually lessens as the heat builds and the timber burns more efficiently. The firebox is quite shallow and it’s a challenge at times to stoke the timber safely as on occasions the coals and logs teeter on the front edge and it’s easy for them to fall out. We crafted a steel lip to sit in front as a prevention. And lastly it’s disappointing that no matter how much we try we always end up with blackening on the glass which requires daily cleaning. i’m guessing this is related to the abundance of smoke that seems to remain accumulated when lighting the fire and getting it going over the first hour. And yes, our firewood is excellent quality and dry but i can’t help thinking there needs to be a redesign to allow the smoke to travel up the flu rather than remain in the firebox....See MoreFire and Mirth
6 years agoFire and Mirth
6 years agolast modified: 6 years agoFire and Mirth
6 years agoFire and Mirth
6 years agoFire and Mirth
6 years agoFire and Mirth
6 years agolast modified: 6 years ago










MB Design & Drafting