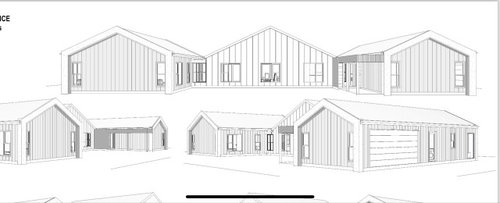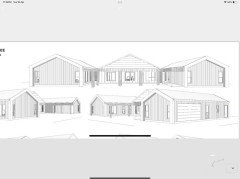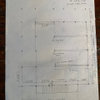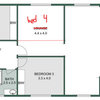The middle has something missing, how can we elevate this design?
3 months ago
Featured Answer
Sort by:Oldest
Comments (21)
- 3 months ago
Related Discussions
What can we improve to help sell our home?
Comments (29)Just took another look. And another. I was looking at your plan upside down. Your laundry is fine, but I'm still sure it's the entrance. If you could move the barbeque and that bit of fence - to make the front entrance a feature I am sure that would make all the difference. Get out of your car and see what you walk into. Then make that entry the feature. I'd also maybe give the top of the carport roof a karcher or a coat of paint. Most people have two cars and they want them undercover. Maybe the carport could be extended to fit two cars. Maybe change the fence near the kitchen to make that the entrance. Then have a look and think what you would like the entrance to look like. I know one of the reasons my house sold was because the bedroom looked out onto beautiful garden. If you have enough room change all the beds to face the balcony and the views. People do lie on your beds. They also look in all your cupboards, even i the kitchen..The large chest of drawers in one of the bedrooms will make people think there isn't enough storage. It is a beautiful piece of furniture so ask your neighbours if they would look after it for a while. I had my house termite proofed before I sold. It's something the new people won't want to do. They always have a termite ispection before they buy so I did it for them. I took money off this new house because they hadn't kept up the termite control. I'm sure you have karchered your driveway if it's concrete. It does't take long and makes a incredible difference. Make sure all the lawns have whipper snipper edges. People don't want to spend their life mowing lawns, especially in such a beautiful position.. I lent a karcher to a friend of mine who had an enormous house but it wasn't selliing, it had been on the market at least six months.. Once they karchered all the concrete they sold the next week. It's true most buyers have no imagination so you have to do it for them. If there is something wrong - never, never mention it and people will not notice. I am i love with your house already so there must be something that turns people off. Do you give them feedback sheets on the things they like and do't like? It would be worth looking because position is everything and your house is superb.It may be price or it may be something you haven't noticed because you've been there so long. I hired bond cleaners and spent weeks in the garden making it neat make everything sparkle. This house is stunning but there are a few easy fixes. Look at photos of how pillows are arranged on the beds in magazines and copy them. There are no bedside tables. You can buy cheap ones at KMart - they are woven cane - buy white and buy cheap but good looking white lamps for each bedside table. The pictures in this house would drive me crazy. They need to be centred. The picture above the tv does't line up with the edges of the tv. It should be centred above the tv. The mid point of the painting should be around 60 inches to the middle of the painting. Just measure up 60 inches then measure the measure to the middle of the painting. The middle of the painting should be 60 inches up from the floor. The rule fro decorating is one, three or five, so rearrange your knicknacks in one, three or five. Take the red toaster out of the kitchen. It doesn't fit. Instead of painting you can buy cheap wall and floor steamers. I have a vac - around $140 and you can buy wall attachments. You'll be surprised how much gunk comes off the walls. They will make your paint look new and take away any smells. Smell is really important. I normally use jasmine or vanilla plug in smell. Turn them down so they don't overpower. Use the plug in ones as they are subtle.. Buy fresh flowers every week. People hate calling up to make a appt to see a house. Get an agent and have a open house every Saturday afternoon for at least 4 weeks, Auctioning is cheap. Think mine cost $180.00.If you have an Auction you don't have to sell, you set a minimum price and I decided mine during the Auction. When it went to the market I got a extra $15,000, but my house got a incredible price because two guys competed for status. One had never seen the house before. On the coach by the pool throw over a plain white cover and mix and match all the cushions outside. If the pergola wall is painted blue paint it white so it blends in. I decorated like you with blues but have changed to whites and greys. They always look fresh. The trick to making the bed smooth is to pull from opposite corners so the doonas look flat. Sight lines are everything. Walk through the house and look at your sight lines. Then blend a cushion or something of the same colour that matches to draw the house together. Your windows and floors need to sparkle. You can use a steam cleaner for the floors as well. Your wooden floors are beautiful. Leave them. Karcher all outside concrete. Karchers, smaller ones are cheap and make a world of difference. Take away the bottles of wine and plates on the tables. It's staged and no-one does it anymore.. Place fresh flowers there. Spray the rugs with a light mix of vinegar and water. It takes smoke smells away. Had to have another look but there are no pictures of the entrance to the house. The entrance sells a home. Fix it up. Put in chairs and make it look beautiful. If your front doors are shabby replace them. Don't go to Doors Plus like I stupidly did, but there are some great door manufacturers who don't TV advertise. Buy new door mats - the beautiful ones are around $60 - $80 dollars from HAUZZ , Frenchknot . Make sure they haven't got writing on them. I'm guessing they are not showing the front for for a reason. Fix it. Cut off any brown leaves in the garden. Have a look at similar photos through HAUZZ of the front of the house. There are some great inexpensive ideas for front porches, If the driveway is concrete karcher it. To sum up, karcher all concrete and bricks, Hang paintings so they line up. You can probably hire real pieces of art to match the house for not much for 4 weeks. Have a open house, go to Auction - you don't have to sell but it can start an ego bidding war. Boys wlll be boys. Your house is so beautiful it must be the front if there are no photos, I'm guessing. Entrances sell houses. It is such a beautiful house. Have an open house on the weekends. People who work are too busy to ring and ask for a inspection because the real estate agents are ALWAYS late.I worked and needed to be away a a certain time. After a while I gave up making appointments. It just made me furious and I may have bought if the agent had shown up early or on time. No-one wants to inspect at night. I love your house so it has to be something really simple that has stopped it from selling. I hope you were not offended because your house is so beautiful. Any person would love to live there. It's why I keep coming back and having another look. Maybe it is worth bringing in a stylist, because your house is so beautiful. The details are everything. And deewb said something that makes total sense. Most people won't buy just before a federal election. Just had a look at your photobook. Clutter - it must have hurt you downsizing the clutter. To be honest please hire a stylist. It will make all the difference to unclutter more and depersonalise.. I just looked at Realestate.com.au and your house is not listed. I guess it is't listed o Domain either. You have lost 75% of your buyers by not using these two sites. They are the sites every looks at. Most people don't look at one agents site, As soon as you can get out of using them as your sole property agents - ditch them. They haven't worked i your best interests....See MoreHow can we make our small open plan 2 bedroom beach house bigger?
Comments (27)Hi arcmaz Great house - fantastic 60's modern look - Harry Sidler (Modernist Architect 1923-2006 exponent of the Bauhaus style in Australia, mainly Sydney) would have loved the interpretation, its a good style, don't change it will pay dividends in the long run. It would be good if there was a plan of the house,and a plan of the block this would allow some relatively accurate planning proposals. If you had the real-state plan with the block plan it would help a lot. In terms of making the place bigger and retaining the style I would suggest that the extension (maybe one room and an en suite depending on a budget) be a block in the today's current style, but linked to the existing house via a "link" (Link =small walkway). This would allow you to retain the style, but not be dominated by a past period, I have done this a few times and it has worked fairly well. If you are looking for three bedrooms it might be best to add a master bedroom with a bathroom, and then maybe living areas with back yard access. There may be other approaches depending on the current layout that could be considered, but I would retain as much as the original as possible, and only make small cosmetic changes until you are ready for a worthy development. I hope this is of some help, I would be happy to comment further or work on this project. Regards - Michael Manias Manias Associates Building designers - mm407p@gmail.com...See Moreworst living room ever - how can we make this work?
Comments (23)Awesome. Thanks guys. Yep - in QLD and is a very breezy home so I’m not too worried about air flow. If I get smaller furniture it would be so I could easily clean underneath and retrieve lost LEGO;) I fear that I’ve already got TV too high but if I move it I will definitely go lower - have a sore neck. And although is living room it is mostly used for TV. Kids have toy room for playing and many of our conversations happen on our dining table or outside areas. So comfort is a large consideration. Thanks everyone for your suggestions so far!...See MoreHow to design the backyard
Comments (5)thank you and I like what you have suggested - we have an upside down house so our living area is on the top floor where we have a balcony with pergola so I guess where you have the table and pergola we could make into more a lounge with fire pit - the doors on that level are right next to the laundry - I will show my husband - thank you and to do this so quickly and on christmas day - I hope you had a merry christmas...See More- 3 months ago
- 3 months ago
- 3 months ago
- 3 months agolast modified: 3 months ago
- 3 months ago
- 3 months ago
- 3 months ago
- 3 months ago
- 3 months ago
- 3 months ago
- 3 months ago
- 3 months ago
- 3 months ago
- 3 months ago
- 3 months ago
- 3 months ago
- 3 months ago
- 3 months ago
- 3 months ago







Kate