Any advice on my new floor plan?
6 years ago
last modified: 6 years ago
Featured Answer
Sort by:Oldest
Comments (139)
- 6 years ago
- 6 years ago
Related Discussions
need advice on new floor plan and extension
Comments (3)I'm hopeful that a pro will provide you with some great ideas. Yours looks like some of the "befores" that they do brilliant changes to on the TV reno shows. Most architects will come up with excellent solutions within the space if that's what's required, but nothing worthwhile is likely to be done cheaply though....See MoreNeed help with my new floor plan (this time with the plans attached)
Comments (10)Hi Sophie, I immediately agree with the suggestion to remove the angled/chamfered wall to the bedroom entry and create a small lobby, although a good alternative is to consider a straight-run stair and adding a corridor wall to create a 'private' zone - then toilet can stay where it is, tucked in under stair, and privacy (and acoustic/smell separation to the toilet) is created for living and master bedroom. This might mean widening the kitchen room by 100mm or so (noting some reductions mentioned below) and mirroring the bathroom/rumpus arrangement upstairs - it does create a bit more circulation but adds a lovely sense of space when don't have your main circulation through the middle of a room. The laundry pantry is not the usual arrangement - and the distance needed to travel to the linen cupboard is excessive. I would definitely flip the arrangement of laundry /pantry and try to turn the linen into some kind of study nook off the new corridor - and get rid of the tiny desk near the front door!! Imagine that lovely living space with light coming in from the porch which is facing north. That brings up the final comment that north is where the garage is and the main kitchen is therefore south-east facing, this is fine for morning but it is darker for the afternoons. This is a bit harder to change, but the kitchen could be reworked to turn through 90 degrees to face the garden but extend across to the west facade to allow afternoon light in. The nook could be deleted (which blocks afternoon light to deck) and the deck could extend or wrap around the corner for afternoon light. A little corner of deck in the afternoon sun you would never regret! Your draftie designer would need to look at this in detail as the west external wall would might need to shift inwards and south widen into garden, but if afternoon light is important to you then I would encourage you to consider this change too....See MoreAdvice on Floor Plan for new Bathroom
Comments (8)Actually your problem is not a lack of a good design/layout skills, but the idea of saving money by sub-contracting yourselves. Bathrooms are tricky spaces to get right due to the level of detail required in a small space, the number of trades required (and the order), the regulations, the possibilities of mistakes costing you big money, and the time it takes for owner/builders to project manage a complex small build. Decisions made in the design and selections process will have repercussions in the build process. If you are not going to engage a builder to do the project management of the trades then I would suggest that you do lots of research that includes prices (and lead times), and make sure that the walls and four elevations are drawn up in detail at a 1:20 scale so that all of your trades understand exactly the what and where everything is going. If you are inexperienced renovators then best of luck with preserving your sanity and minimising your stress to save some money. Dr Retro of Dr Retro House Calls...See MoreNew Home Construction Floor Plan - Advice / Feedback /Critique please
Comments (1)it looks like one of those supersized American Mcmansions which is fine if you measure the value of a house by its size rather than the quality of its design and the relationship to its site and the environment. You must have engaged your architect with the knowledge on the style of work he does? I would strongly suggest you research American architect Sarah Susanka and her work with "The not so big house" before you have a meeting with your architect. A well designed home is a lot more than a shopping list of rooms. Even though I don't like your design I do know that some of my clients have trouble visualising a plan and sometimes they don't like what they can't understand. I would arrange a meeting with your architect so he could explain why he has deviated from your brief. There may be some very good reasons, such as capturing views, or getting the winter sun, but it is hard to suggest without knowing about your location. By the way do you realize that your posting has appeared on the Australian Houzz forum? Best of luck, Dr Retro of Dr Retro House Calls...See More- 6 years ago
- 6 years ago
- 6 years ago
- 6 years ago
- 6 years ago
- 6 years ago
- 6 years ago
- 6 years ago
- 6 years ago
- 6 years ago
- 6 years ago
- 6 years ago
- 6 years ago
- 6 years ago
- 6 years agolast modified: 6 years ago
- 6 years ago
- 6 years ago
- 6 years ago
- 6 years ago
- 6 years agolast modified: 6 years ago
- 6 years ago
- 6 years ago
- 6 years ago
- 6 years ago
- 6 years ago
- 6 years ago
- 6 years ago
- 6 years ago
- 6 years ago
- 6 years ago
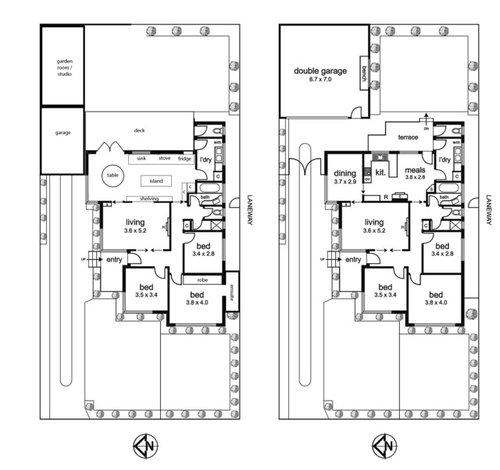

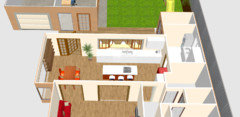

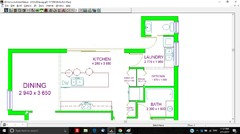



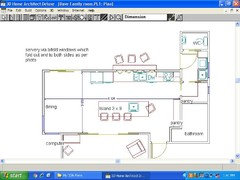
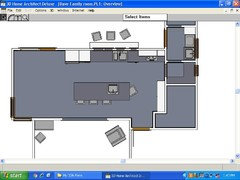

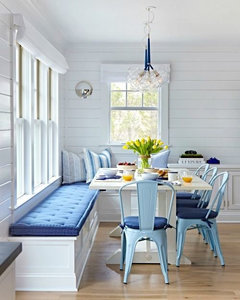

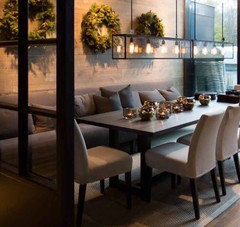
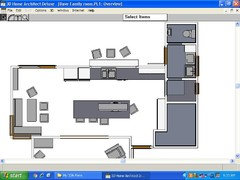
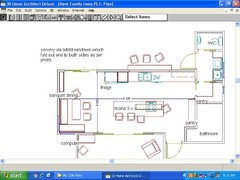

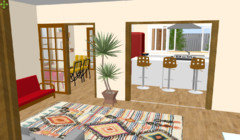


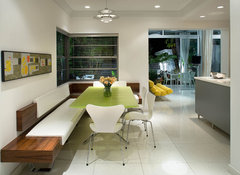
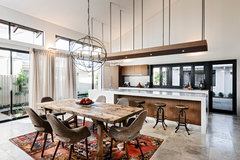



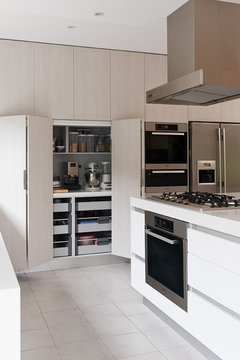


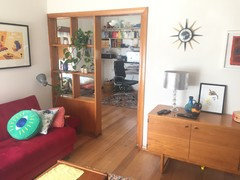



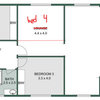

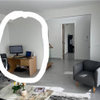
oklouise