Bulk head where I want to put fire place.
11 years ago
Featured Answer
Sort by:Oldest
Comments (86)
- 11 years agolast modified: 11 years ago
- 11 years ago
Related Discussions
How and where to put downpipes to keep clean lines
Comments (17)The CCTV solution is nice technological fix but why not avoid the inevitable issue of your box gutter failing and redesign the roof? Without having the plans, elevations and levels I would suggest that falling the roof away from the viewer in your image would allow you to collect the roof water on the (western??) side. There are ways to hide a gutter without hiding it inside your building and I personally think that one or two elegantly detailed downpipes can add to the quality of a building, why hide the obvious need to get water off a roof? Also, I would be very surprised if your architect doesn't already have a solution to this, it is a basic requirement of design....See MoreWhere should we put our kitchen appliances?
Comments (41)Thank you all for your comments, suggestions, drawings and photos, I really appreciate the effort you all put in to help others on this great platform. I have come up with another idea (see photos below) that involves putting the fridge on the back wall of the kitchen behind cabinetry doors (yes, I know I was adamantly against this!) and bringing the door of the pantry forward to be in line with the front of the fridge. The pantry door would also be cabinetry and the section of wall. I don’t really know how to explain this, but the wall the kitchen backs on to would be bulk headed out so it continues in line with the pantry/fridge front all the way to the ceiling. This creates a sort of symmetry in the doors of the fridge and pantry being either side of the cooktop, but without the worry of having to line the rangehood up with the apex of the cathedral ceiling....I think. What do you think? P.S. Please excuse my shoddy hand drawn sketches....See MoreHelp! Where should we put our showerhead?
Comments (19)I solved overspray issues by installing a 33"x72" glass bifold door on the A wall as a splashguard. It folds out to shower and returns flat against the wall, almost invisible, preserving the walk-in shower look and protecting my copper tub. There is a 33" small metal rail on the floor, and the glass doors can be folded flat on the wall in either direction into a compact 15" space. Very inexpensive....won't affect where you place the mixer, recommend a temperature controlled feature so the temp is just right when you enter....See MoreHELP! REAR EXTENSION... where to put laundry?
Comments (40)Those photos are lovely Jeddah and shows just how much work you have already done. The laundry isn't the problem as it will work else where within the house, it's the WC with easy pool access, my thoughts for this would be to built a separate mini pool house (WC, shower change room) at ground level in the area that the rubbish bins are now in, ie: between the house and pool and boundary limit. having a plumber will make this oh so achievable . Can you take further pictures from the side of the house looking at and away from the pool visually showing the space. Or wild card adding the "Mini Pool House" at the other end of the pool, as after leaving this space towels can be hung on the clothes line, just a thought. The Mudroom laundry (old study) I think is a good idea even without changing the door, your cabinetry could be moved as you suggested, across into the new study office, a WC within this space would also be a plus for any client visits, keeping the family bathroom private, keep repeating , I have a plumber in the house!!...See More- 11 years ago
- 11 years ago
- 11 years ago
- 11 years agolast modified: 11 years ago
- 11 years ago
- 11 years ago
- 11 years ago
- 11 years ago
- 11 years agolast modified: 11 years ago
- 11 years ago
- 11 years ago
- 11 years ago
- 11 years ago
- 11 years ago
- 11 years ago
- 11 years agolast modified: 11 years ago
- 11 years ago
- 11 years ago
- 11 years ago
- 11 years ago
- 11 years ago
- 11 years ago
- 11 years agolast modified: 11 years ago
- 11 years ago
- 11 years ago
- 11 years ago
- 11 years ago
- 11 years ago
- 11 years agolast modified: 11 years ago
- 11 years ago
- 11 years ago
- 11 years ago
- 11 years agolast modified: 11 years ago
- 11 years ago
- 11 years ago
- 11 years ago
- 11 years ago
- 11 years ago
- 11 years ago
- 11 years ago
- 11 years ago
- 11 years ago
- 11 years ago
- 11 years ago
- 11 years ago
- 11 years ago
- 11 years agolast modified: 11 years ago
- 11 years ago

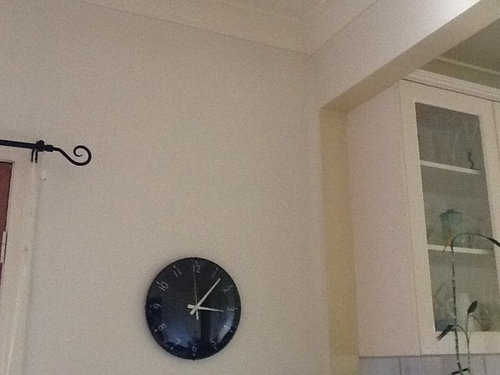
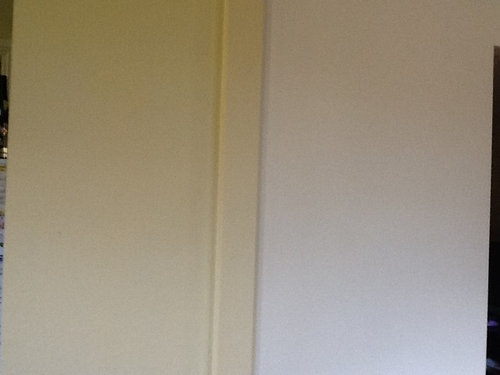
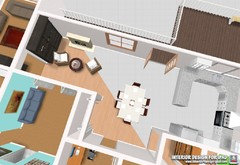


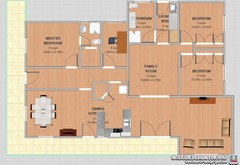
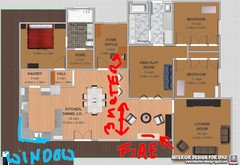
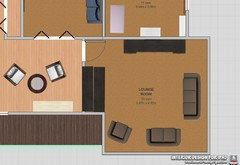

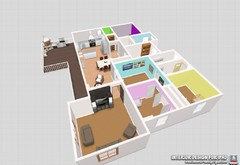
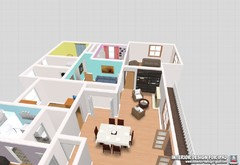
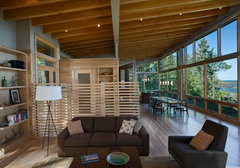
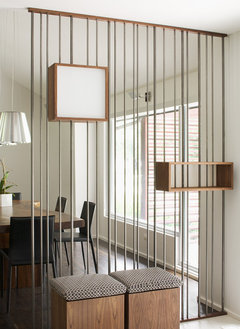

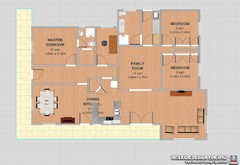





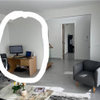
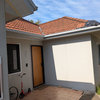
LeecyOriginal Author