HELP! REAR EXTENSION... where to put laundry?
3 years ago
Featured Answer
Sort by:Oldest
Comments (40)
- 3 years ago
- 3 years ago
Related Discussions
Help! Happy with the extension floor plan but not sure about exterior!
Comments (32)Hello @charlie_com Wow, what a great lot of advice and help. The Houzz community always amaze me with their generosity and info in helping homeowners with their project plans. And how exciting that you're looking at renovating! Your home has a lot of potential! I have a few comments to share which may be of use to you ... 1. Getting the design right - so it suits your family now, and into the future, (as well as creating a home that will sell well and quickly when the time comes) is a great way to start any project 2. Whilst your home is lines on a page, change is cheap - so whilst you may want to hurry up and get it built, it's worth taking the time to maximise every opportunity for your design, and to save time and money during construction, in the design phase. 3. Use professionals based on their specialty skills. Choose professionals you feel a good fit with, but that also have demonstrated experience in offering what you need. So builders are great at building ... some have an interest in design, but it's not their role or specialty. I have a blog on my site about the differences I see between building designers, architects and draftspeople - you can read it here as it may help you choose who is the best fit for you and your project. http://undercoverarchitect.com/architect-vs-draftsperson-vs-building-designer-whats-the-difference/ 4. Speaking to local agents is a great start to understanding what will add value and what won't. The Gap is a little bit of a tricky area of Brisbane value-wise (I have owned and renovated two homes there!) as it can have a bit of a ceiling on value. We really noticed that with our places, and our third reno was a home in Ashgrove, which is such a different market, even though it's one suburb over. Buyers in The Gap usually come from The Gap - it seems to be one of those areas that, once people move in, they don't leave ... because they love the bush setting, the amenities, and it is a lot closer to the CBD than most people realise! However, what people pay for in homes varies - so the local Harcourts is a great agency, and Ray White Ashgrove is also good, and Ryan Smith at Remax is awesome ... but yes, getting 3 or 4 agents in to talk about improvements, and value (even if you have no immediate intention of selling) is worthwhile 5. With kids your age, creating flexible, functional spaces that offer the ability to come together (but still feel some sense of privacy from each other) as well as spaces to be apart (but not locked away) is helpful as they get further into their teenage years. I would always seek to get living areas connecting physically to outdoors - it is especially one of the things that sets homes in The Gap apart from the Queenslander homes in neighbouring suburbs. It facilitates easier living in your home, and is great for young families especially. It will always help your home to feel larger too - as you capitalise on all of the block for that feeling of space. 6. Whether you change your entry or not is one thing ... you can change your address, but I would always check if one street has more real estate value over another. Being a corner block, the challenge is ensuring you create privacy on street frontages, so you don't feel exposed (but still get the natural light you need) 7. In Qld, yes, there is lots of sunshine. However, managing the heat load is essential for homes to feel great. So orienting spaces to the north and east, and reducing the access into the home from western sun. Creating overhangs that protect and shade from high northern summer sun, and also creating shady areas outside your home that cool breezes before they enter the house. 8. Working out your budget at the get go is a great start, and factoring in all those fees as well. I recommend that you think about what will add value to your home, and make your experience easier too. As with any industry, there are great architects, and not so great architects. However, choosing the right professional with great expertise - well, the money they save, and the value they build into your design and home - should more than cover their fees. I am very clear (even as an architect) about not pushing people to use architects ... however I struggle with the advice that says "an architect will cost too much - use a good draftsperson". We spend a lot of time in our homes, and a lot of money on them (often a 30 year mortgage!). If you were about to invest $100,000 or $200,000 in the stock market, what level of expert would you speak to about that? Perhaps thinking about it that frame of mind will help. Because you could be spending this renovation money on anything - so it needs to be an investment that adds value to your home, and your lifestyle in it. I have lots of free help and advice on my website, and send out more in my free weekly UA News (which you can get by popping your email address in on my website). Best wishes as you progress with your planning for your home. Warm Regards Your Secret Ally, Amelia, UA x www.undercoverarchitect.com amelia@undercoverarchitect.com ps - here are some before and after shots of a home we renovated in The Gap. You can see more piccies here ... http://undercoverarchitect.com/portfolio/denning-st/...See MoreLayout help - where to put the bathroom?
Comments (17)OP, as soon as I saw the floorplan & block, I thought what a great home layout, incorporating many "passive solar design" elements. What are these? A rectangular building envelope, with longer faces looking north & south, perfect! Designing with living areas (& a large proportion of glazing) facing north, perfect! Minimizing (or even eliminating) western windows, perfect! These elements will mean you'll have a nice bright home, & will help insure that you have a comfortable energy efficient home, that is warm in winter & cool in summer. Read more about passive solar design on this government website, http://yourhome.gov.au/passive-design I wouldn't advise adding a verandah to the northern side of the house (unless you're in a very warm climate that requires no heating in winter), as the verandah will rob your house of sunshine in winter, making it cold. Adequate northern eaves are a much better idea, admitting winter sunshine (when the sun is lower in the sky), while shading summer sunshine (when the sun is higher in the sky). A pergola to the north (with deciduous vines) is OK, as it doesn't lock winter sunshine too much. If you are going to open up towards the backyard, to the west, this would be the perfect place for a verandah (or pergola). This is because western windows are not shaded very well by eaves. A larger verandah does a better job at keeping the hot afternoon summer sun out of the house. One other thing I might advise. It might be a good idea to add a couple of small south facing windows to your living area. Nothing too large, just something to promote cross ventilation. This will ensure you will get cooling breezes through your home in summertime....See MoreHelp with floorplan for big home reno/extension please?
Comments (32)You are most welcome, I have always said that I haven't been put on this earth to "Hug" toilets, so I'am wondering who is going to clean all of these Bathrooms. Our two kids a boy and a girl had the upstairs "apartment" which they and all their friends loved. I have added a timber stair case for fun, there's plenty of space but you will need to decide what you want to do in the attic and place the stairs to open up into a tall space. I have also turned one of the ensuites into a powder room. Your Jacaranda's only drop once a year!, you used to be able to trim them by 25% each year, you would need to check with your council, we were on the lower North Shore, I think you should consider the patio side of the house and make better use of that, is the front deck something you plan on adding because of aspect, and plant some tall growing hedge ready for the apartments. Our kids Attic desk/study space over looked our pool in the rear garden. With respect to using the formal rooms for bedrooms, you will find that once you have your large family/alfresco and the kids have their upstairs space if you still feel you need it, it would make a great office. You spend most of the time there only using only using the front room in the evening for watching movies etc. I have had another play with my floor plan, I think if your wife sees this you may be in trouble, it's a Master Suite, the free standing bath in the window alcove with white timber shutters for sun and privacy control..... Iam' adding a couple of photos of our old Federation which wasn't protected, when we sold it the new owners removed all of the Fret work & posts replacing them with simple timber posts. The front rooms which we didn't use very much once we opened up the rear rooms into a family area. The room with the Bay window had a Baby grand sitting there, we sold the piano before we took the photo. Cheers...See MoreFloorplan advice needed, where to put laundry
Comments (14)I was just thinking of making more of a substantial open living space, in terms of the extra floor space to the east, as I can see it being the part of the house that we would be in all the time. In terms of the north side, we are on a corner block and so there is a 4 metre setback on that side, which we are already at. I don't know much about these things, but I assume that wouldn't be able to be changed. I am planning a nice garden on that side of the house anyway, which I am excited about, and we like to have the space all around the house (i.e. no fences close to any of our windows, giving the feeling of privacy and space in a modest suburban block). The other thing I think of a lot is regarding passive solar design principles, and having our house oriented the way it is (West facing), I am reluctant to do anything too major unless we can really capitalise on this. Having the bedrooms on the northern side does work really well for us at the moment, as we use them a lot - with small children napping and my husbands office being on that side. Although that will change when the kids grow up... I'm hoping we can at least add some skylights or something like that into the extension area/kitchen in order to bring in more light. Our kitchen is quite dark and cold in winter....See More- 3 years agolast modified: 3 years ago
- 3 years ago
- 3 years ago
- 3 years ago
- 3 years ago
- 3 years ago
- 3 years ago
- 3 years ago
- 3 years ago
- 3 years ago
- 3 years ago
- 3 years ago
- 3 years agolast modified: 3 years ago
- 3 years ago
- 3 years agolast modified: 3 years ago
- 3 years ago
- 3 years ago
- 3 years ago
- 3 years ago
- 3 years ago
- 3 years ago
- 3 years ago
- 3 years ago
- 3 years agolast modified: 3 years ago
- 3 years ago
- 3 years ago
- 3 years ago
- 3 years ago
- 3 years ago
- 3 years ago
- 3 years ago
- 3 years ago
- 3 years ago
- 3 years ago
- 3 years ago
- 3 years ago
- 3 years ago
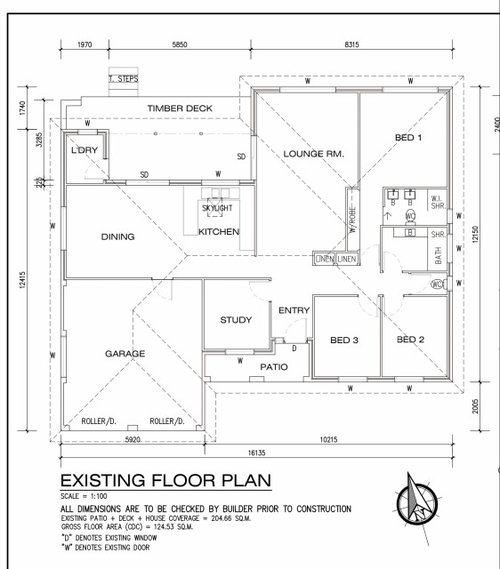
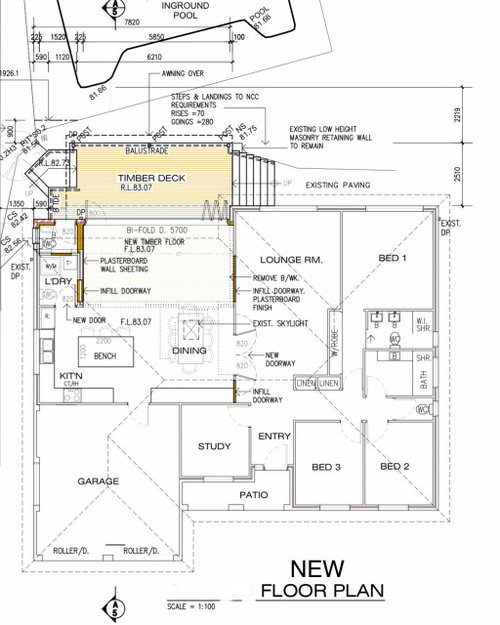
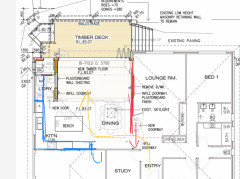
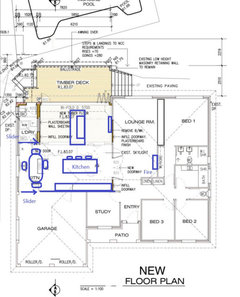
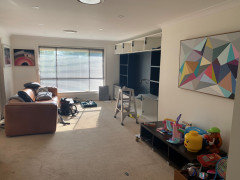
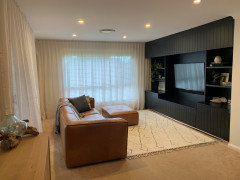
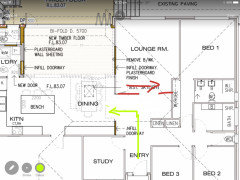
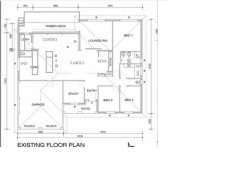
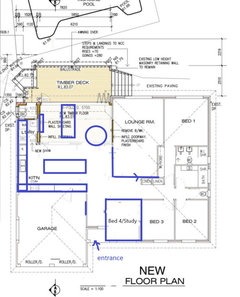
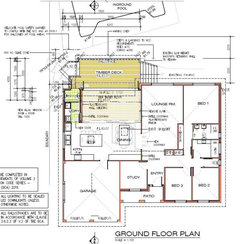
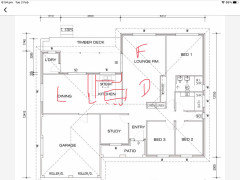
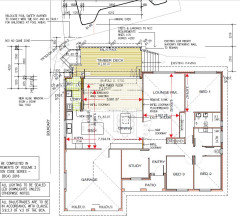
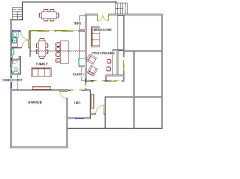

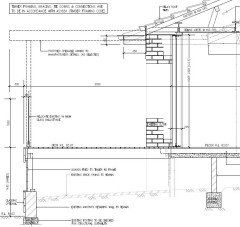
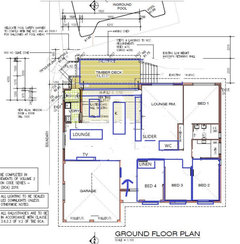
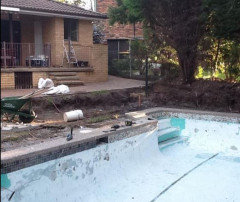
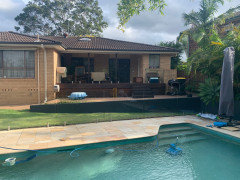
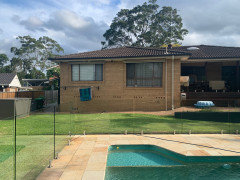
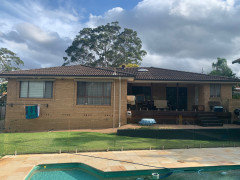
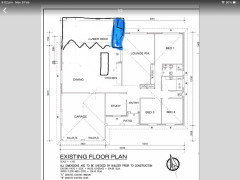
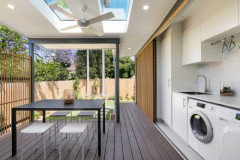
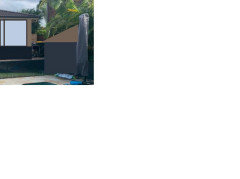


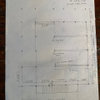


oklouise