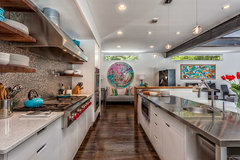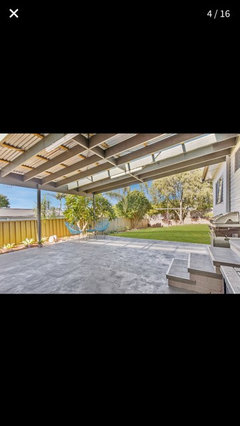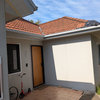Open Plan Living Layout
6 years ago
Featured Answer
Sort by:Oldest
Comments (13)
- 6 years ago
- 6 years ago
Related Discussions
Layout Advice-Open plan Living Room/Entry/Kitchen
Comments (4)Removing the walls as you've suggested should be ok as long as you check will an engineer first. They may be load bearing. This isn't a major issue to remove them as builders do this type of work regularly but definitely seek professional structural engineering advice first. Privacy to entry will be affected but not too bad. I'd do a furniture layout first and foremost to see if it the rooms will work being so open plan (i.e. noisy perhaps, where to put lounges and dining tables, etc.). People like open plan to look at but they are noisy in many cases as even talking noise travels. Even worse if you have children playing on one side of the area and you're trying to have a conversation with others in another area....See MoreNeed help with open plan living layout
Comments (6)the wooden floor makes it so much easier to consider moving plumbing and i'm wondering if moving the kitchen next to the laundry has been considered to enhance the indoor outdoor feel with a servery window and use the old kitchen meals area as a sitting tv area (with or without a means of closing off the area) and square up rumpus room and include the old entry to enlarge rumpus and create a new entry more centred along the verandah, having the new walls around the rumpus would allow for sound insulation and the two sets of doors between theh rumpus and living areas should improve separation without losing the separate study (guest room) and access to the other bedrooms and bath...accurate measurements would allow better consideration of this idea...See MoreShould we design our living room open-plan or partly open?
Comments (11)thank you all for your suggestions... meme - the front room currently doesn't get used for a few reasons a) it's only me in the house b)family room gets more sun and natural light c) family room looks out to the garden/courtyard which is a nicer view than the lounge which looks down the drive way (i'm back section of a duplex). I have contemplated the idea of moving dining room to family and using lounge as tv room but as it's just currently me it's nice to have the sun flowing in the family room whilst sitting on the couch and reading a book/watching tv (both rooms are deceptively small - i think wide angle camera used in the promo photos) oklouise - again I think the photo makes the rooms appear larger than they are - I have attached some more photos of the family room for you. I have considered moving the door way to the hall as it is in an awkward position for furniture layout (although I'm not sure the room would accommodate the furniture as you have placed it). Another thing that I should mention is that I'm planning to add a door way to the garage from the kitchen, as I currently walk to the sliding doors to gain entrance to the house. The door will be in the position you have the fridge or even next to it in the far corner - which would still work in your plan. Dr Retro House Calls - I think for me I do like the open plan living (no children yet.) I'm not sure the house would be big enough for a family with teenagers (the 3rd room is very small.) In terms of keeping kitchen tidy - no i'm a very messy cook but it's quickly cleaned up by putting most things in the dishwasher/sink (also I would hope my friends and family wouldn't judge me on the state of my kitchen - and if they did I wouldn't be bothered by it :)) I guess if it was for me then I would go ahead and open plan everything to let as much light in as possible, but also I do need to be aware of resale at some stage (but people are either going to like it or not no matter what you do) Kate - I hadn't thought of that idea - I guess making it smaller would turn it into a min theatre room or reading room? Siriuskey - Interesting suggestion - I'm not sure how the placement of furniture would work in the family room, but I think I need to get past my fear of placing furniture in the middle of a room....See MoreOpen floor plan layout options and fireplace location - help please!
Comments (4)I agree with comments made. You need to do a large scale plan and put all your furniture needs in place and play around with various options. You can't put a TV over the wood fireplace so this will need to be considered. Do you want to orientate your living furniture to look outwards? In which case, you probably want the TV on the outside wall too, to reduce reflection on it and have a single direction of focus. You could have the fireplce central, between the dining and living room so the heat is easily spread around. It could be a double sided one in that location. Don't forget though that the kitchen is also a source of heat. Do you want it as a free standing fireplace or situated on a wall? Do you want it also to be a focal point or more functional with the possibility of putting the winter soup pot on top? Do you want to be able to sit on the hearth on those really yucky cold days? Do you need to keep children safe from the hot surfaces etc? Work out your priorities and the location will probably fall into place. Good luck, C....See More- 6 years agolast modified: 6 years ago
- 6 years ago
- 6 years ago
- 6 years ago
- 6 years ago
- 6 years agolast modified: 6 years ago
- 6 years ago
- 6 years ago
- 6 years ago
- 6 years ago












Dr Retro House Calls