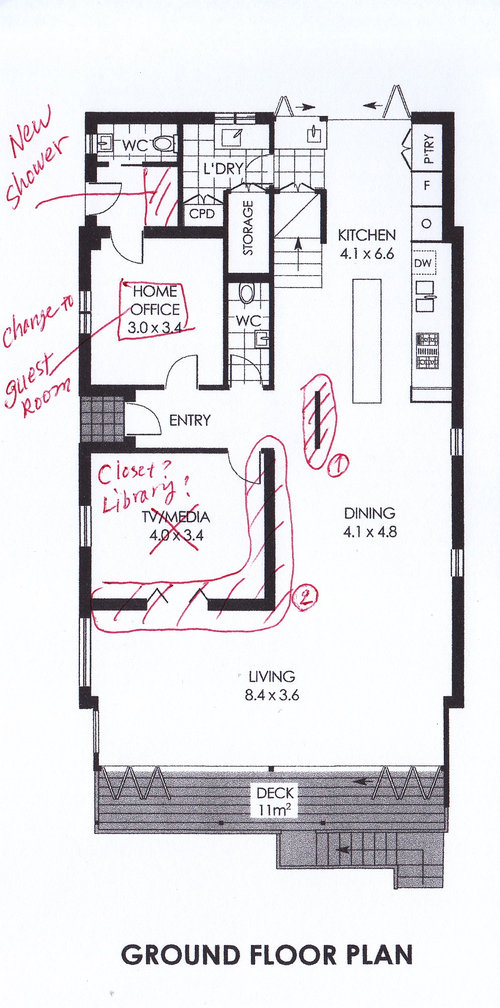Layout Advice-Open plan Living Room/Entry/Kitchen
Hiroko Prado
7 years ago
last modified: 7 years ago
Hello there, I need an advice on layout of our new house. Currently there is a wall(2) to enclose TV room however, we'd like to knock it down and open up the space. There is also a feature wall (1) so that you wouldn't look straight into the kitchen but I'd like to remove this in order to open up for the smooth flow of the kitchen area.
Perhaps some built in shelves at the entry for home library.
My question is, am I on the right track, removing those walls?
Also which wall should I leave so that you wouldn't see the whole contents of the house when you open the front door?
Any thoughts/advice will be appreciated. Thanks!






MB Design & Drafting
Hiroko PradoOriginal Author
Related Discussions
Need help on making open plan kitchen living room
Q
Open Plan Living Layout
Q
Open plan living space at entry dilemmas
Q
Should we design our living room open-plan or partly open?
Q
vivkingsa
oklouise