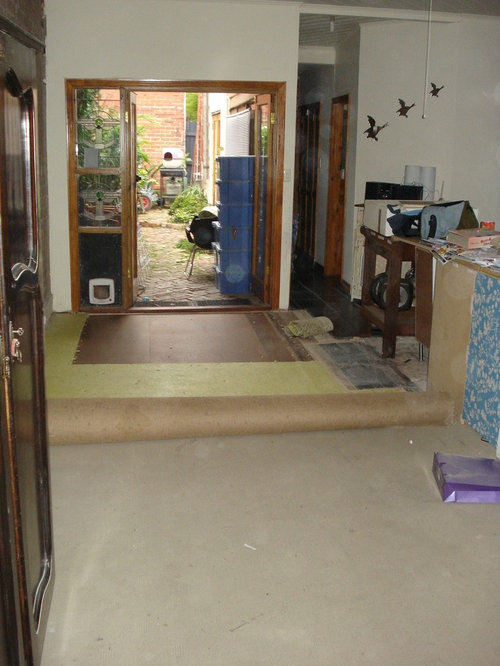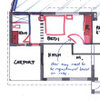Before and after: An Edwardian terrace transformed
Co-lab Architecture
5 years ago
last modified: 5 years ago
Squeezed into a block with seven other townhouses and located in the high density inner suburbs of Melbourne, space was a premium on the 120m2 site.
The existing 2 bedroom house which underwent a 1980s renovation was transformed into a contemporary 3 bedroom home through an extensive renovation and extension. The use of a glass cathedral ceiling over the dining area allowed natural light to penetrate deep into the centre of the house and create a spacious interior.
Before:

After:

Before:

After:






julie herbert
spmm
Related Discussions
Before and after of a Californian bungalow
Q
Before and After: A Victorian Terrace
Q
Before & after: A waterfront apartment
Q
Before & After: A Country Home
Q
cloudpants
PDL by Schneider Electric
Cheryl Kingsman