Before & After: Renovation of our 1956 red-brick triple-fronted home
5 years ago
last modified: 3 years ago
Featured Answer
Sort by:Oldest
Comments (37)
Related Discussions
Red brick house facade.
Comments (9)Thanks Emily! That's a good idea, my only concern with a metal roof is if it would be louder, i.e. when raining?. Also what colour metal would you suggest? I absolutely love glass doors and I absolutely love a good quality timber, and would love that to be a feature of the house exterior. I've attached some photos of the kind of door I would love - glass mixed with timber! Love the industrial vibe of the picture you've attached - I just have to convince some others of this look :)...See MoreSuggestions on how to 'jazz up' the front of red brick home
Comments (13)This is a nice simple style of home that's not going to date too badly. I agree with the above suggestions except for painting. Once you paint you can't go back. You'll always have to paint from then on. A simple timber front patio would look great (floor only). Modern landscaping, stencilled driveway (if budget permits) & then the widened entry (if budget permits). I think the most important element is the landscaping. Mass planting of only a few types of plants will have a great effect. Ask nursery staff for advice. Take a photo with you. Good luck & have fun :)...See MoreBefore & after: An amazing reno of a rundown Victorian home
Comments (10)Hi Kel - all projects have different scope, extent of rectification of original home, extent of new works, level of finishes, access...list goes on. That said most of our inner-city projects (alterations and additions) cost from $600-800k upwards)...See MoreAdobe on how to update front facade of 1950s double brick house
Comments (9)You have a classic post-war cream brick home, and the cream brick is the feature with its subtle variation in colour. The dark brown accent colours, which are not original, were probably added in the early 1970's. With your tight budget I would not be rendering the brick. You may like to read my blog post about why you should NOT render a classic home. https://secretdesignstudio.com/render-brick-home-tribute-triple-fronted-blonde-brick-veneer-home/ I would be looking at removing the "feature" awning and replacing it with something more appropriate to the home such as vertical black and white stripe which I suggested to these clients who have a similar brick and tile combination to yours. I would then look at repainting the gutters and fascias to co-ordinate with the awning. Introduce some landscaping to soften the look, and consider painting or rendering the dark brown base brickwork (but never the cream brickwork). Finish all of the timber window frames in the original Dulux Vivid White. I would not be adding the fake Victorian-style verandah to the home as you have proposed with its ornate iron lace. It will just look so wrong mixing these elements from different centuries from homes with very different proportions. I don't think I have actually seen a new renovation with fake decorative iron lace since the 1970s! At the end of the day, you won't be able to "modernise" or change the style of the existing home with your budget. What you can do is to celebrate the 1960's character that you already have and build on the original parts of your home which will be more cost-effective. Best of luck, Dr Retro of Dr Retro House Calls....See More- 5 years ago
- 5 years ago
- 5 years ago
- 5 years ago
- 5 years ago
- 5 years ago
- 5 years ago
- 5 years ago
- 5 years ago
- 5 years ago
- 5 years ago
- 5 years ago
- 5 years ago
- 5 years ago
- 5 years ago
- 5 years ago
- 4 years ago
- 3 years ago
- 3 years ago
- 3 years ago
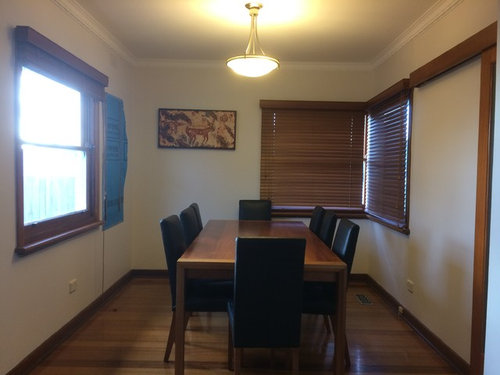
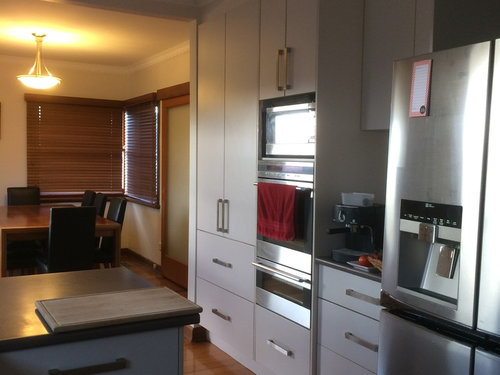
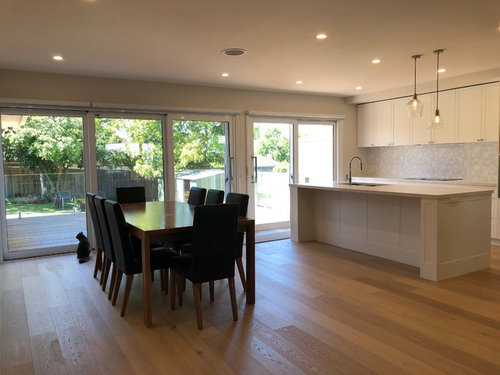
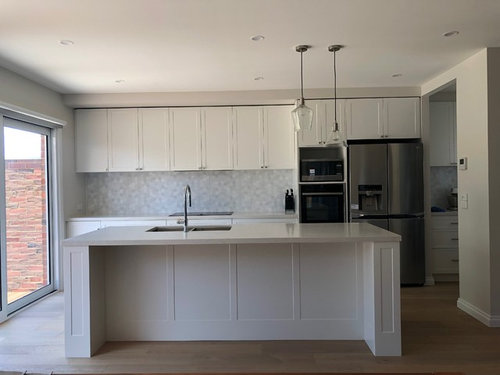
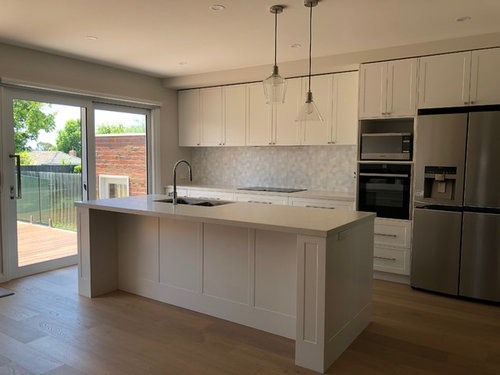
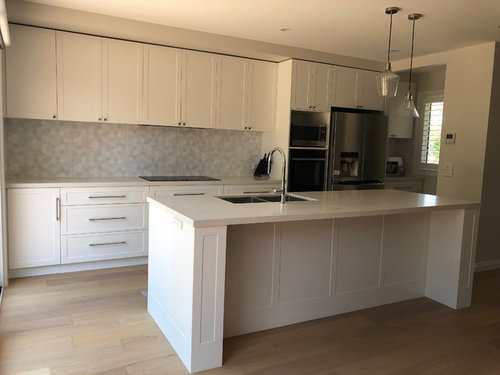
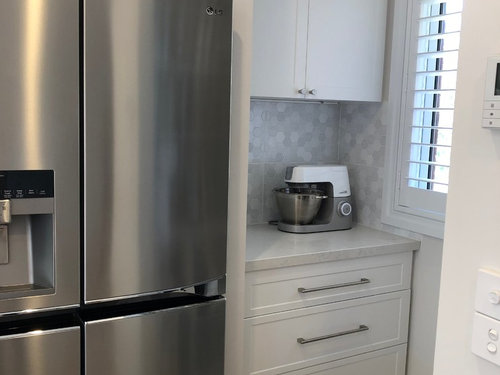
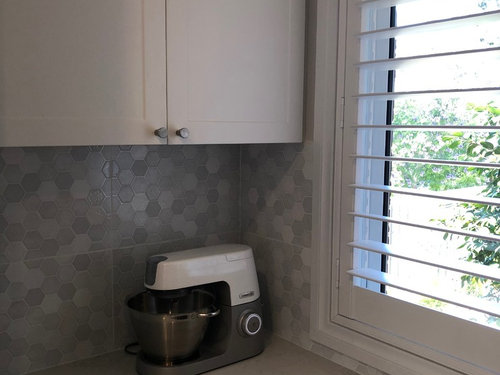

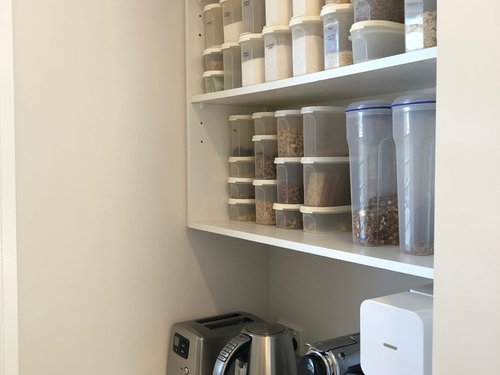
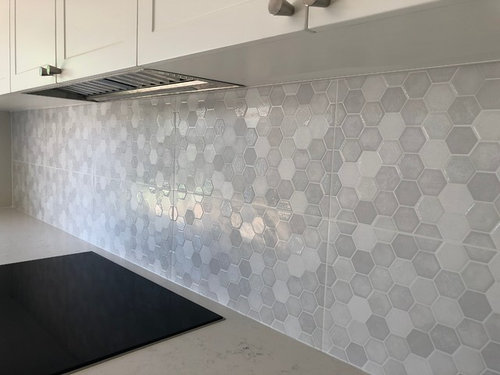
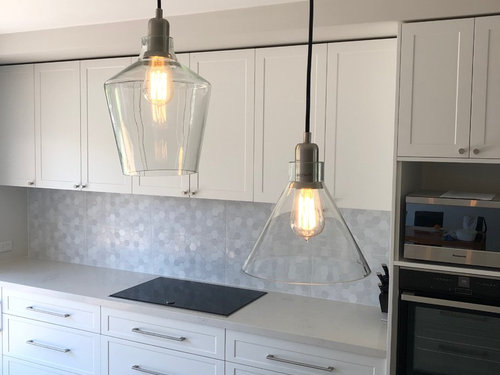


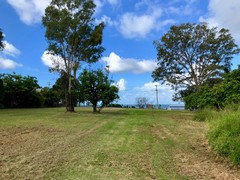


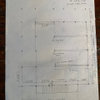

oklouise