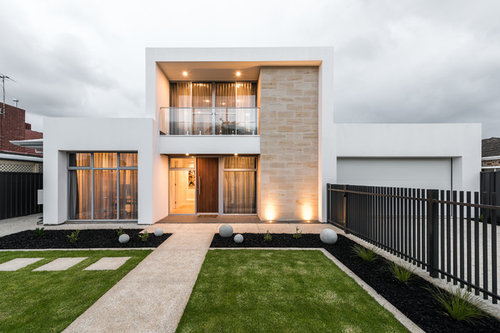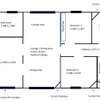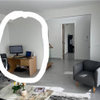POLL: Perfect house in a bad location or awful house in a perfect one?
5 years ago
last modified: 5 years ago
Perfect house in a bad location
Horrible house in a perfect location
Featured Answer
Sort by:Oldest
Comments (67)
- 5 years ago
- 5 years ago
Related Discussions
Which style era could you never have in your house?
Comments (79)Oh C'mon V Richards...every epoch has its treasures. B4 you make a mad run for it stop a while and consider the period and the reasons for the style...it can be extremely enlightening....unless its not the period you want to escape from but from some of the opinions. I spent many years of my youth outside of Australia living surrounded by old ruins in Europe. I forgot what it was like here. When finally I returned to Australia and found myself living in some of the 60s and 70s places..I found much to admire and wonder about. I may not have fallen in love with much of it but there was a certain mistique and a feel that I can still conjure when talking about certain places. Not saying that it was all romantic and pleasant but it conveyed something of the era and the kind of Aussie from those days....See MoreWhat do you wish you knew before moving into your current home?
Comments (62)@Karen Hodge, I hear you!! Sometimes I think the estate agent should carry quite a bit of the blame actually. If they do their job correctly like you see in the adds on TV, they should bring these discrepancies to the attention of the sellers, stand on their morals and say if you can't get it better than this, then you'll have to find someone else to sell your home!! I know you can't make everybody "house proud" but the saying "do unto others" springs to mind. I bet if these same people bought a house not up to scratch, "a current affair" would hear about it but they don't think it wrong to simply walk out on a house that isn't being left nicely for the next family!! I have some friends that recently sold a house in Essendon, Melb and whilst the buyers were back and forth selling their own home, my friends kept watering the plants and even did things like painted out the wardrobes because of the scuff marks made over time!! They cleaned the entire two storey house from top to bottom and finished by mopping the floors as they were exiting. The buyers were so taken by the entire home, they bought it with almost all the furniture that my friends had in it!!...See MoreHelp! New house... Bad kitchen!!
Comments (32). Its just way too much timber! So the floor should stay, because its harder to change. Start by definitely at least pull out the part of the kitchen with the weird enclosed fridge space. that really cramps the room. Then pull of and replace the cabinet doors and the laminate bench top. pick some amazing tiles and have your husband work his magic! Paint the walls a nice colour to really make the space look more vibrant. Get rid of those horrible blinds completely! We are doing out kitchen up and we don't have much money or skills or access to tradespersons anyway. So we are keeping it to a minimum. Do it little by little. We started with a new stove with really changed the feel of the room. We plan to just paint the cabinets....See MoreHelp! Cedar weatherboard house update
Comments (80)Here is the old house..lower cedar undergoing clean and is now all oiled. Window trims on right painted in dune. Ok. So had heart attack yesterday. Roof painter came out. I am at work. He and my son decided to ‘colormatch’ my already woodland grey painted posts and decide ....yes it’s armour grey....I had told both days earlier woodland grey...now have an armour grey roof which is same as windspray...don’t know whether to laugh or cry..more cry actually. Heart was set on woodland grey and dune trims. But I did really like your windspray..so confused now what to do....any help would be appreciated....See More- 5 years ago
- 5 years ago
- 5 years ago
- 5 years ago
- 5 years ago
- 5 years ago
- 4 years ago
- 4 years ago
- 4 years ago
- 4 years ago
- 4 years ago
- 4 years ago
- 4 years ago
- 4 years ago
- 4 years ago
- 4 years ago
- 4 years ago
- 4 years agolast modified: 4 years ago
- 4 years ago
- 4 years agolast modified: 4 years ago
- 4 years ago
- 4 years ago
- 4 years ago
- 4 years ago
- 4 years ago
- 4 years ago
- 4 years ago
- 4 years ago
- 4 years ago
- 4 years ago
- 4 years ago
- 4 years ago
- 4 years ago
- 4 years ago
- 4 years ago
- 4 years ago
- 4 years ago
- 4 years ago
- 4 years ago
- 4 years ago
- 4 years ago
- 4 years ago
- 4 years ago
- 4 years ago
- 4 years ago
- 3 months agolast modified: 3 months ago
- 3 months ago
- 3 months ago






Sara Graham