Kitchen, Mudroom/laundry, Walk in pantry layout advice please
5 years ago
Featured Answer
Sort by:Oldest
Comments (21)
Related Discussions
Need help with the layout of laundry and pantry combined!!
Comments (18)An Update on my option 1 plan with the laundry behind bifold doors stacked washer/dryer with separate sink. The dryer would need to be ducted, This laundry can be used as per normal laundry days with doors open to sort used linen and once machine is started close doors off, this works along the lines of a Euro laundry. Access to outside clothes line can be via the pantry dish washing space or via the kitchen dining doors to the clothes line. When bringing dry clothing into the house once again via the dining doors which can give the opportunity to sort things on the dining table. There's a sliding door between the laundry and the dishwashing area, both have a dedicated sink. Tanya could you please post the whole floorplan as already requested, this can really help get the best result cheers...See MoreLaundry, linen and pantry layout help
Comments (2)Hi Gabi, Interesting little place with heaps of potential of being the forever fun house for your family! First question: where are you and is the home slab, brick veneer, aluminum windows or something different? If it is stumps then there are more options with moving plumbing etc which could be a definite advantage. I see the back is north? This will mean with the alfresco across the rear you will have NO sun into the house. If your in FNQ that is fine but if your south of about Sydney it is really great to have winter sun into the home for FREE heating in line with best practice passive solar design. So with that in mind to the plan: With the one long room thru the middle of the house and doors off each corner of the room, first thing to do is scribble a meter wide for where you will walk and see what is left for furniture. IE the front door does leave a good U shape in lounge for furniture. Then bedrooms to the left with a lost corner. The dining table one walks around: ok. But then the kit and sitting area we need to get past and to be able to get back to the left and into master. IMHO the laundry, pantry (need to be separate rooms) and need to be as narrow as possible to make the middle room workable. But I believe there is a better solution. My forte' is playing with plans till we get them right for you and this is no exception! I would love to assist you but would need to ask you questions, know the dims exactly and talk to you about what you want, what you like etc. I would suggest you call me, we can chat and go from there.... Regards Margot...See MoreKitchen / laundry / bathroom layout help
Comments (19)We intend to use the current study as a fifth / guest bedroom and study (hence wanting an updated bathroom downstairs too). We do have guests stay quite often (older step kids etc.) Some good ideas to think about, appreciate the feedback...See MoreEnsuite and walk-in robe layout advice
Comments (55)If you flip the entrance into your sugggested Powder room you will need to reduce part of the width of that space to allow for a door into the passage. The Master bedroom would then have a close up view straight into the bathroom at the vanity (bathroom doors are usually open when not in use and especially when they are without an external window) The shower rose in the ensuite would be on the external wall and not as shown in the 3d It would be better to remove the shower from the Powder room and retain the Master robe, keeping the small entrance passageway for accessing these rooms at either or both ends...See More- 5 years ago
- 5 years ago
- 5 years ago
- 5 years ago
- 5 years ago
- 5 years ago
- 5 years ago

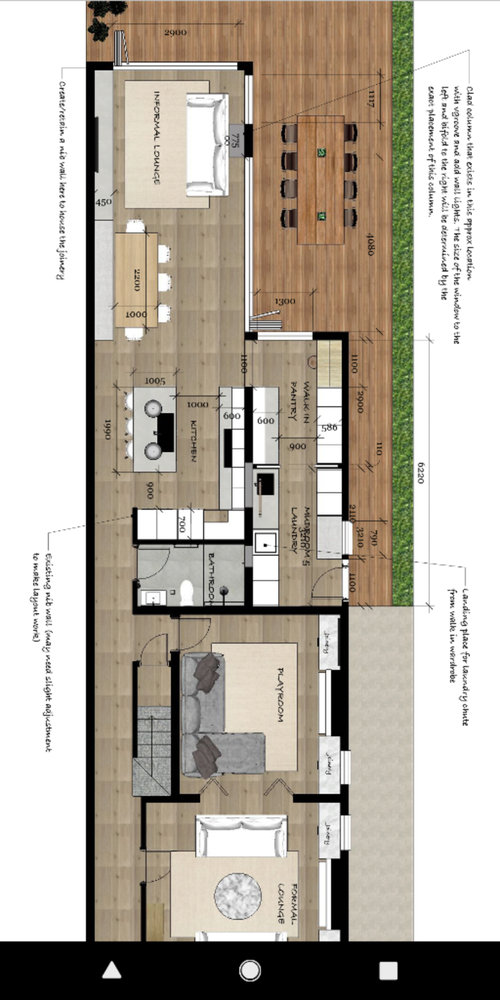
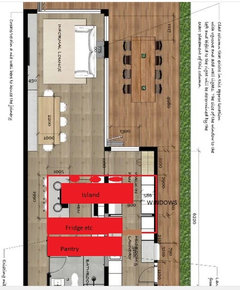
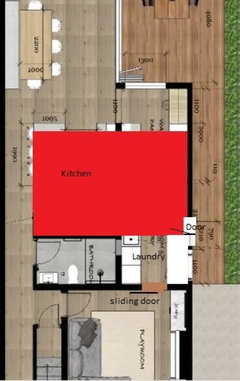
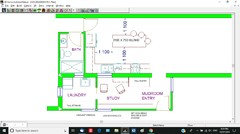
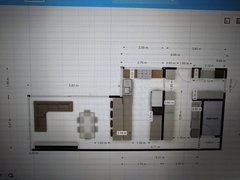
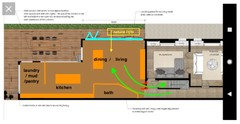


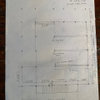
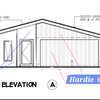
MB Design & Drafting