Help with a facade and roof line please
Hi, I have just started a renovation on my place I can't afford to change the roof pitch/structure. I really do not like the pitch of my roof and how boring it is. As you can see in photos the front porch is being closed in (WIR and small ensuite). Does anyone have any ideas of a cheaper way to improve the final facade? Do you think a small porch, say starting at where those plants are below and coming across to just past the front door, with the same roof line, but a bit lower would look better or just more of the same kind of ugly? Any advice welcome :) thanks

Current

Proposed
Comments (57)
- 4 years agolast modified: 4 years ago
I think your proposed elevation is very boring. Poorly proportioned windows, not much articulation, and plain building materials. I would build on the original mid-century lines to make it more mid-century and less boring cottage. Keep the roofline as it is, and spend some money with a design professional with some design flair and understanding, rather than your draftsperson who is only drawing boring (it looks like a transportable kit home or site shed).
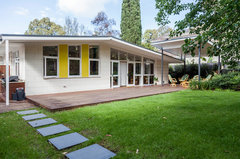 Sympathetically Extended · More Info
Sympathetically Extended · More Info Sympathetically Extended Mid-Century Modern Home · More Info
Sympathetically Extended Mid-Century Modern Home · More InfoBest of luck,
Dr Retro
of Dr Retro House Calls
- 4 years ago
Agree Retro, the roof form is cool, but the facade treatment is a yawn. Window & cladding that respond to the pitch would make a dramatic difference.
Related Discussions
Help pls with facade colours & look!
Q
Comments (3)Thanks jbantick. I agree with you... I was leaning towards opt #1 as well (opt #2 a little cold)... but we'll change the projection from Monument to the slightly darker Domino to balance off the dark Sambuca roof. Shale Grey is actually darker than the Dieskau main render which I'm trying to lighten... so we'll change the fascia to Surfmist, same as all our downpipes... it will also make the eaves appear wider and won't clash too much with the underside which is white. Also decided to keep Night Sky for gutters as it elongates the roof and same colour for the capping on the now darker projection... should hopefully tie in nicely with our black alum windows too. Yes, in the end I think the matrix look is the go... it just changes the overall look, for the better I think... will cost us a bit extra, but in the scheme of things well worth it! And finally, I love my door too :) had a few ppl gasp when they saw it, but that is the one thing I'm not changing! :)...See MoreHelp Please with facade colour & look!
Q
Comments (1)Hi Sheba There is a general rule of thumb when it comes to design facades. You should really only use three products, one of the products needs to cover approx. 75% of the dwelling, this allows the other two feature products stand out and look good. Keep in mind that the doors of the building create a fouth element. So I would keep the neutral colour on the bulk of the facade and make the matrix stand out with a bit of colour that reflects the stone tile. I would lose the colorbond altogether and either easylap or render the rest. Cheers...See MoreBlack window frames with what colour roof & facade?
Q
Comments (21)Hello jo Louise Can you please post a pic sometime today? We need to make an urgent decision re this to sign off the windows so I would love to see how it turned out. Thanks...See MoreModernise 1970s facade ? Please help
Q
Comments (43)Thank you Julie. We had a very tight budget. Would have loved to open up the back onto the garden with a large patio, however that will have to be the next renovation....See More- 4 years ago
What's not to like about your house, you just need to bring it back to life, what a shame to lose the front entry. The garage roof in the following photo fits better with the house
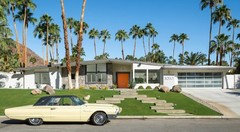
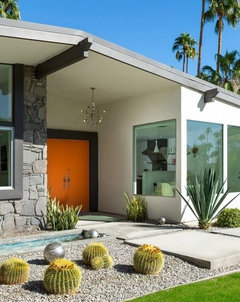
- 4 years ago
I can see you are utilizing the space under the existing roofline for a new ensuite and wiw. However as a result you have pushed the front door out to the front facade where it is not protected from weather. This is not ideal at all and is contributing to the poor visual as well as practical outcome.
First question is are your u allowed to extend any part of the building out into the front setback (planning controls?).
If yes, then look at least at some sort of covered porch and other treatment to break facade. You could also move the garage a bit forward or back to break facade.
If no, then I would look at setting door back say 1-2m. MadoraBeachShack
Original Author4 years agoHi Kate, Thank you for your suggestion. I believe the photo may not show it properly however the front door in the new plan, is in a little way from the very front facade (not sure how much). I do have room to extend out and was thinking of a small covered deck coming forward to break up the bland facade.
MadoraBeachShack
Original Author4 years agoThanks you siriuskey that garage does flow well with the low pitch of the roof line I will give it some serious thought :)
MadoraBeachShack
Original Author4 years agoThank you for all of the mid century modern ideas I had never heard of this as an actual style people choose and I agree now it is more the facade than the roof line I need to work on. You have all given me lots if ideas and your input is very much appreciated.
MadoraBeachShack
Original Author4 years agoHey All, do you think a mix of horizontal and vertical boards could work on the front, I was always going to do vertical out the back of the house in a charcoal and the front I was going for a hamptons/beachy look with the light grey horizontal and white windows (I know everyone is doing this at the moment :)) but I have liked that for ever. One thing with the mid century photos is those stone pillars which I have never been a fan of, so am looking for another way to take it from yawn (loved that Paul it cracked me up) to nice
0- 4 years ago
As you adore Hamptons, have an explore of the Aussie Beach Shack in cool summer breezy colours, of mints and aquamarine. Just the slight tone giving a hint of the shade. Complimenting with great coastal planting would give great street appeal to the line of the house.
0 - 4 years agolast modified: 4 years ago
On a budget , personally I would ignore the proposed picture/idea . It looks like you are changing 1 windows position , adding another one , and altering the front doors position , to achieve a WIR and small ensuite , with a similar boring facade .
Kate brought up a good point about whether you are allowed to extand forwards , but assuming you are , and just guessing at where the rooms and floorplan layout is , I'd be thinking along these lines --
-- keep the left hand window , but add 8 or 10 horizontal wooden bars off 50x50mm timber with a mid brown , reddish brown or charcoal stain .
-- from the roof midline ( ridge ) do a fake roof/veranda extending forward 2 to 2 1/2mtrs , following the same roof pitch , across to the 'right side' wall . The centre to the midway point would be in existing roof material ( I assume iron ) , the rest exposed beams ( a pergola style ) stained the same as the window beams on the left . This obviously allows light into the existing 'right hand' window
-- do a centre and right side column in stone , or if budget allows , run the roof 3 metres back down the left side too , and do the column there . Do an entrance deck in wood , again stained the same mid brown , reddish brown or charcoal .
-- Plaster or render the exterior walls in a cream or beige OR if you want to stand out a bit more , go light grey , BUT do the eves , front door etc in the brightest red , orange or yellow you can find ( and presumably , do the 'slats' , the pergola , the beams and the deck in charcoal -- I doubt that the more browner shades would look right ) .
Classier and more designer , on a tight budget , than the existing proposal , IMO .
- 4 years ago
I love that roof form and especially the mid-century modern feel. The photos Dr Retro and Siriuskey posted show this style to it's best advantage. It would be a mistake to go for a Hamptons feel, it is too formal for our OZ beach shack culture. The roof is rafter construction, so if the rooms behind that facade are living rooms I would recommend changing to raked ceilings inside - it looks like you could do that fairly easily. Then you can change the windows to full height glazing to great dramatic effect. Floor plans would tell us more about what's possible.
MadoraBeachShack
Original Author4 years agoThanks again everyone this is fantastic :) I have put the current and proposed floor plan below. In the current plan, what is called the alfresco and laundry have been closed in by previous owner.
Pottsy 99 I do love the idea of wooden features out the front, but I am finding it hard to visualise your proposal just due my lack of ability to visualise (I honestly can't get a picture of anything in my mind, can you imagine how hard it is for me to make renovation decisions ha ha) :)
You can see in the new plans there is a very small porch but this is where I am thinking of extending that to break up the facade.
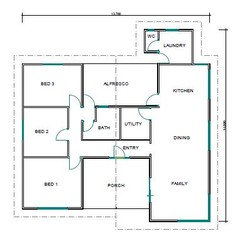
 0
0- 4 years ago
I can think of much better planning solutions for you front area, that will still give a good size ensuite and dressing room with an entry that won't feel poky.
- 4 years agolast modified: 4 years ago
Have to agree with Daniel, this looks like a plan done by a drafts person? which way is north.
0 - 4 years ago
It looks like you are spending quite a few dollars on your new building work, but your draftsperson doesn't understand how to design an elevation, and the dollars you are spending are all internal with no improvement on the front facade. I would be re-evaluating my draftsperson. A front elevation is not like a wallpaper that can be stuck over a house to make it look better. The elevation and floorplan should be designed together so that they both work.
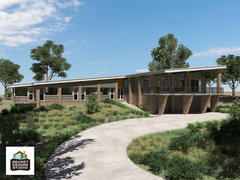 Mid-century modern inspired, semi-rural, country home. · More Info
Mid-century modern inspired, semi-rural, country home. · More Info
Design and drafting are different skill sets. Some draftspeople can design, and some can't. Consider engaging a design professional to help you with both.
Best of luck,
Dr Retroof Dr Retro House Calls
MadoraBeachShack
Original Author4 years agoOh and yes ti was a draftsperson that did the plans. He works for one builder I was considering but am no longer going with.
- 4 years ago
You could just keep the exterior Byron Bay Beach House style, might have a play with your floor plan tomorrow when time permits
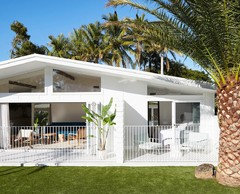
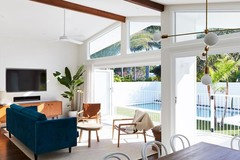
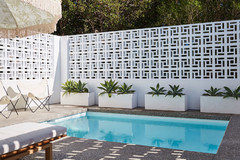
MadoraBeachShack
Original Author4 years agoThanks siriuskey that beachy style is really what I am looking at. I said Hamptons because I like cladding and the grey and white colour scheme, shutters are cute etc., but Queenslander, Cape Code, Craftsman (watch too many American fixer upper shows) are all nice and I think why I originally focussed in on the roof line as the issue, more than the overall facade.
- 4 years ago
The floorplans have gotten me even more confused haha . I understand them , but some things don't seem logical .
The garage protrudes forward , but you and the builder didn't consider carrying the 'real' or even 'pergoda' style across the front ? To me , that would be an early thought .
The photo of the existing design appears to show the main fusebox on the front porch ? Am I correct there ? So you propose moving that wall ( is it load bearing ? ) to add a WIR and ensuite , with doorways ? Will you move the meterbox ? A reasonable amount of work ( probably remove the interior wallboard ? ) . And where will you put it -- remembering you now have a shower and ensuite and associated water and steam .
Your front entrance looks narrow and univiting , Bed 2 looks a bit smaller than the other 2 , you are enlarging the existing bathroom and shrinking the utility , and what is the Alfresco area like , and what will it be used for ? And you are putting big decks at the rear ( South ) of the house ?
I nam just throwing around ideas here .
How about moving the garage left'' , ( it doesn't appear to have an entrance into the house ) cut through the wall ( may not be possible , but throwing ideas around ) , and put the WIR and ensuite THAT side of Bed 1 ?
Or make the Alfresco into Bed 2 , and use existing Bed 2 as an ensuite and WIR ( and maybe even office ) ?
May not work , but the proposed design seems to much of a compromise , and quite a lot of work and $$$ , to not achieve vast improvements .
Just thinking out loud sorry .
- 4 years ago
A relatively significant expense involved for arguably not sufficient improvement considering the current look planning......what‘s your budget and what are your goals??
- 4 years agolast modified: 4 years ago
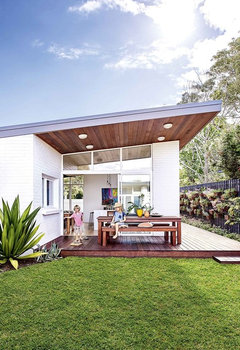

Photos from the Bower in Byron Bay what size and shape is the block and what's the set back from the street. It looks like a lovely part of WA - 4 years ago
Your floor plan looks fine with the front door recessed and the garage proud of the main house, although I’d be tempted to set it back in line with lounge, but not restriction of window to bed 2.
in the main bath I can’t see a toilet nor a bath.
0 - 4 years ago
I forgot to mention, that garage your draftsman has shown, apart from spoiling the line of the house would be a big problem down the track because of inevitable leakage from the box gutter. It would be far better to continue the roof line down and form a carport there. that would fit better with the beach house look.
MadoraBeachShack
Original Author4 years agoeek thanks all but now I am getting scared lol ok my max budget is $200 000 but that has to include new boundary fencing as I want to eliminate all asbestos at the same time. My key goals are to:
1. Remove and replace asbestos
2. Update main bathroom and laundry (both very old)
3. Refresh Kitchen but not extensive update
4. Re plumbing and re wiring to avoid issues down the track - (meter box to be moved to west side of house where gas meter is now)
5. Storage as I have none at present so WIR and linen cupboard
6. Ensuite (as 3x2 much better than 3x1 if spending all this money)
7. Nice big covered deck out the back (as will be putting in a pool next)
7. Garage (only because salt air wrecks car I suppose)
8. New fencing
and now to improve facade because everyone is right; this is a lot of money to me and to end up with same look as present would be unsatisfactory.
Currently the front porch, utility room and what is called alfresco in original plans are all wasted space.0MadoraBeachShack
Original Author4 years agoPottsy99 please feel free to continue to throw ideas around all feedback is helping me :)
I don't really understand your first point re 'real' or 'pergoda style' re garage and I can;t move it left as it will already have a parapet wall on neighbours property at the left (facing house from the front).
I had a sketch done back in 2014 where I had put the garage further back and had an entrance through what is now bedroom two, with the front part of that bedroom being an ensuite and stealing a bit of front porch for a WIR, but all builders I spoke to said too expensive with my limited budget. I then thought of putting it further back so at least having a door onto the deck but realised I have lived with no access to inside from a garage here for 20 years so not of great importance to me.
Yes meter box will have to be moved to accommodate plans at a pretty hefty cost :(
Yes there will be a a deck on south side (back of house) this is my main want I think for when I get a pool
The wall next to bedroom one and porch will have a door cut into it as entrance to the WIR so will be a door off my main bedroom to that, so most of that wall will remain in tact. The plans do not have a door between WIR and ensuite. I seem to see that a bit on new house plans so figured it was ok if exhaust system is sufficient (which i told them I want the best possible) but if I get concerned I may put a door between the two.
Currently the "alfresco area" has a walking machine and other exercise equipment in there and so it kind of wasted space. With nice big doors out onto the deck I intend for it to be either a dining room or just like a summer lounge area.0MadoraBeachShack
Original Author4 years agoThanks Kate I will have two toilets one in ensuite and one off laundry so didn't bother with a third as it is mostly just me here with family that does come to stay. I have had a bath in my house since I moved here and probably used it twice but clean the dust out constantly and so although I love the look of the new free standing baths, they are just a big dust bowl for me.
0MadoraBeachShack
Original Author4 years agoHi Daniel I keep getting different advice re the box gutter and so it really confuses me. Some say like you that it will cause problems and others say it won't. I can't see how to do that without bringing the garage back into line with the house and that means cutting off the window for bedroom two.
0MadoraBeachShack
Original Author4 years agoHi Siriuskey the block is 20.1 wide and 40.2 deep with the set back at 7.79. It is a lovely quiet spot near the beach and I was just lucky to buy here 20 years ago :) I do like that house you are putting photos in for just the wood features and crisp white is nice.
- 4 years ago
Sorry if it wasn't clear -- I knew what I meant haha . Basically , why not entend the entire roof forward 2 to 1/2 mtrs , to line up with the garage . If it was me , I'd do a pergola style on both the 'mid-left' and 'far-right' parts to let the light through , and iron over the door area .
Here's my self-imposed task -- to alter your house for well under $100k . This is a bit radical , so bear with me .
LEAVE the wiring where it is . Leave the kitchen / dining / lounge where they are ( I did try and play with moving the dining room , but I don't think it will achieve much ) .
Here's where it gets radical though -- okay , maybe can't be done , but I'm throwing out ideas .
Knock out the wall between Bed 3 and the Alfresco area ( yes , I know , its probably load bearing , I'm being slightly hopeful here ) and turn that whole area into Master Bedroom , ensuite and WIR , and possibly a small office . This area opens onto the back decking , as does the wash-house ( may need another door ? ) . Yes , move the Master to the rear !
You may need to 'wall in' the rear toilet , as this would become the main guest toilet .
Next , remove half the interior walls in the front left quarter , so you get rid of most of the 'hall' -- you now have 2 bedrooms ( Bed 1 about the same size , Bed 2 bigger by the hall area ) and a shared bathroom . Presumably , the bathroom would have 2 doors into it , rather than the hall entrance as it is at present .
I don't know how to do plans properly , or upload stuff here -- I am purely an amateur -- and some of these ideas mightn't work , but these would be the lines I would be thinking along -- rejigging the space to make the most of it , but moving the minimum of utilities .
The other slight advantage is that this can be done in stages if required .
- 4 years ago
Lucky you, Re the box gutter, we had a similar garage situation and that "B" of a box gutter constantly over flowing.
I have been playing with your plan, I love that front porch/ alfresco which faces North, shame to loose it, I also would like to see the carport on the other side?, so you get the lovely eastern morning sun into the bedrooms,
Anyway something to look, the master has been moved to the rear, which will be East/south so perfect with morning sun. It's not perfect but different.cheers

- 4 years ago
Garage - $30-50K min, covered deck, similar conservatively, so $100k left to cover internals and cosmetics and building in the current entry and alfresco. So $200K easily challenged here and so the question is are you making the most of the spend with the outcomes?? I'd argue by building it all in it's making it in some ways more closed in and standardised facade than what you already have with the current "H" shaped plan. It just needs to be opened up and utilised more cleverly. I reckon the big miss is not fixing the current kitchen properly. it's like the middle area where the bathroom's being re-done needs to be opened out and considered as dining/living, Bedroom 2 could become the bathroom. if you're going to extend then make it count for main living with the high ceiling height enjoyed centrally, and the master/robe ensuite zoned separately on the side where the main kitchen/dining is currently.......The scope unfortunately generally just feels too ambitious for the budget and potentially a more conservative/creative rethink and more bang for buck balance is required.....not straight forward here and as others have said best investment get an architect or designer to help thrash the layout out professionally
- 4 years ago
Pleased to see that pottsy99 agrees with moving the master to the rear of the house
- 4 years ago
Siriuskey -- thats because I am cheap and lazy haha -- it's possibly one way of using that area , and North facing I don't consider a positive or a negative , but the deck is a positive , as is privacy . The existing Master is private because of the window , but moving to the rear means you can have ranch sliders or french doors , and still feel safe .
Looking yet again though , here's another thought -- how about forgetting most of my earlier idea , and knocking a door through from the Alfresco ( now called Family Room ) into the bathroom . Turn the Alfresco into Master Bedroom , make the existing bathroom the ensuite . Wall up a couple of doorways .Leave Bed 1 and Bed 3 as they are , turn Bed 2 into the second bathroom ?
The advantages , of course , is less wall removal , plus relatively easy to take your water and drainage across to this new second bathroom , presumably have a toilet in there too . Probably the cheapest and easiest compromise of the lot ?
- 4 years ago
Oops , I've just reread the last 2 posts , and I see Paul Stafano has also suggested making Bed 2 a bathroom -- I think we had slightly different reasoning , but it does make some sense to me .
0 - 4 years ago
I think you are a bit optimistic about a garage protecting your car better in the coastal climate. The humid salty air won't stop at a garage door! How big is your front yard? If the distance to the front fence permits, I think the best way would be to extend the right side (western) roof forward to create a carport in front of the living area. You can use the existing driveway and turn right into it. That would really suit this style of house and boost the mid-century modern look.
Another thing that concerns me with many planning ideas I see here is the amount of floor area lost to empty circulation space - corridors. There are many clever ways to minimise this.
Getting free opinions on a forum like this is good as far as it goes, but on big projects like yours it only adds in a bewildering confusion of contradictory ideas. You can't get a good result with a piecemeal approach - a house is not a kit of independent parts, planning has to be done in concert with the overall design. Really your project needs a professional to pull together a comprehensive good solution to what you hope to achieve. That is money well spent and will SAVE you money and headaches in the long run.
The design is the part of a project where the greatest value-adding happens, so don't make the mistake of trying to save money on that. Contact me directly if you would like a low cost no-commitment consultation.
- 4 years ago
Given where you are located, you may need protection on the western side from strong sea breezes and winter winds, plus a heat sink to the north (the porch) for winter. The strengths of the prevailing breezes throughout the year will have a bearing on carport, use of windows etc. it would be useful to get a local map of the wind patterns. They are usually available from local emergency services. Winds have a great bearing on the thermal conditions, dust and maintenance of a home. Best of luck.
- 4 years ago
Is the living area on the set back allowance of 7.79, as I previously mentioned wanting to move the carport to the right hand side of the house, . Whats the distance from the living room to the RH side boundary. Just trying to see what fits. I agree with having a carport on your budget, living on the North coast of NSW our car actually stands on the driveway as there's a special car and a lot of stuff that has taken over the garage, another reason to have a carport But if you built a garage with a mind to accommodating extra family over summer, it would great, thus allowing you to use bed 2 for bathroom's?
0 - 4 years ago0
- 4 years ago
I have read that Madorabeach has lived in this home for 20 years. I think he would know where the sun, winds and salt damage come from.
0 - 4 years ago
I suggested that getting information on the weather patterns is valuable to give to a designer to take into consideration. Save the hot/cold box house. Eventhough I have spent my life living in the the block next to where I am building, the architect has been given all weather information to design me a temperature ambient, minimal dust and a low maintenance home.
- 4 years agolast modified: 4 years ago
Some more thoughts, trying to keep existing floor plan and load bearing walls. You mentioned that the bathroom etc are very old, so I would take this opportunity for change. I wonder with you mainly living on your own with visits from family, do you need an ensuite?, I think a 3 way bathroom and the laundry/ bath would work really well and save money by just having to update the old laundry, move the bathroom across and new kitchen
 0
0 - 4 years ago
Paul Di Steffano -- personally , I have never done a makeover to the exact extent that this post suggests , but in 30 years I have redone over 20 houses , all that I owned , around 10 that I lived in , the rest are rentals . I have also done around 15 commercial properties too . I realise that Midora Beach Shack is attached to this house , but personally I would have sold and bought something else , or possibly demolished or moved the house , and kept the section -- again , just my view , but to spend $200k on this place doesn't seem hugely logical . Having said that , I haven't seen the place , but I'm imagining older type hallways , the Alfreso area may still look 'outdoors' and or be on a different level , roof levels may differ -- I'm not offering professional advice or plans , just suggestions .
For my places , I formulate an idea in my head and on paper , talk to builders , and fine tune from their suggestions . I have found that I try and move as few walls and doorways as possible , the same with meter boxes , plumbing and similar . Having said that , I have enlarged houses , moved rooms around , tried to be reasonably clever .
My suggestions are merely mine , maybe they will make MBS or you or others think of other options , or maybe not . Ignore if you don't think they will work , or outline why . - 4 years ago
@pottsy99 - apologies, I mistakenly referred to you in my last comment when it was meant for the original poster (I have amended error!)........
I too share the opinion that $200K spend arguably is potentially not logical here however without understanding the local market and value etc it is hard to judge in that regard...... clearly you have extensive renovation/makeover experience and a gauge of what is worth doing, how much changes potentially cost and what degree of scope is sensible value adding or not across various situations....but as always it comes down to money
0 - 4 years ago
No problem Paul . I do throw in silly ideas sometimes , to get people thinking of other options .
And it doesn't totally come down to money , or we'd all go bland and safe . Too cheap is a mistake , so is over-capitalising , but hey , if you want a solid gold statue or to make a single story 80square metre house into a 450 metre mansion on multiple levels with all imported materials , go for it I say .
In what started as an in-joke , I once bought a bland , mid-range house , hung 2 chandaliers in the entrance area , spent $6k buying and planting a palm tree on one side of the very basic front lawn , and a 2.5 metre tall and 3metre wide white Roman style fountain in the middle , pulled out the front fence and planted a 60cm high hedge . For a bit of context , I had just split from a longer term girlfriend -- this was my 'pimps palace' .
While not to everyones taste ( not really mine if I'm honest ) when I sold it , it seemed to sell quite quickly , and the sale price seemed fair in the area too -- although it didn't fit with most of the other houses in the very mid-range area !
0 MadoraBeachShack
Original Author4 years agoHi Everyone I have been away but can see all the opinions and ideas keep flowing so thank you for that. Trust me many people suggested that I demolish and rebuild instead of renovating, or even sell and buy elsewhere to get something new. I did a lot of research on the options and decided that I do not want to move because 1. I live three houses back from a quiet, beautiful beach and could never afford that again. 2. I am not a fan of suburbia with houses on top of each other and large houses on small blocks. I looked right into demolishing and rebuilding and if I could afford to I would go with that option. everyone says but you can build for under $200 000 but when looking, that is true for a 10m frontage block and very basic house but not so true with a 20m frontage and I couldn't afford all my beautiful jarrah floors. If I had bought this house recently and was spending $200k on it then I would probably be over capitalising but I got it for a great price 20 years ago as people didn't want to live an hour out of the city and so spending this money on it now feels ok, even in the current market which is low. Anyway I hope to live here forever and so that dosn't really matter to me :).
0MadoraBeachShack
Original Author4 years agoWith a North facing house the sun makes the front of house quite hot but only on those few days a year when it is over 40 with no sea breeze and I love the heat so ceiling fans work for me. The back of the house is much cooler and the winds generally come from the ocean side but can be from all directions at times as we know. On the west side of the house it is only app 1m to the fence line and so the option of having the garage on that side isn't viable.
Sorry I am not up on terminology so when I said the set back was 7 odd metres that is the current set back from the front of my house to the road. The council requires 3m for house and 4.5 for garages.
I have been looking more at mid century modern design and I don't really like it so I am looking at ways of changing up the bland facade to disguise the fairly flat roof line. With those in the know could I add a front porch and somehow blend the roof line into my current one to look more like this style? I realise it means saving more to afford it so on top of my current budget. I am just not sure how the roof line of the porch would look at the back end (how it would attach to my roof and look from the side and back) I wouldn't want it to look like it was just stuck on at the front. Would I carry that through to back of house so end up with a witches hat roof or is there a better way you can see this working.
Once again thank you for all of your input I can't tell you how much I appreciate you taking the time to help me :)0- 4 years ago
If you like that you could add a new pitched porch and may be run a pergola either side to edges of house at same depth of porch to hide existing roof line a little
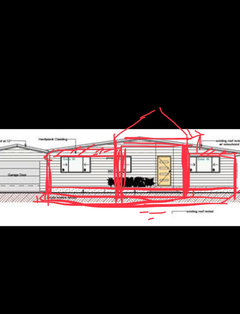
MadoraBeachShack
Original Author4 years agoGood idea Kate thanks! It would help protect a bit from the heat as well maybe :)
0

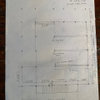


dreamer