Open plan kitchen living layout help
4 years ago
Featured Answer
Sort by:Oldest
Comments (8)
- 4 years ago
- 4 years ago
Related Discussions
Need help on making open plan kitchen living room
Comments (14)I find it difficult to view your floor plan as it blurs if I enlarge it, so excuse me if this comment is invalid. Assuming the entry is from your living room and the home runs lengthways with the hall linking the bathroom, ldry and bedroom from the kitchen. The issue with this is that having two doors in the kitchen means you cannot form a working triangle for it to function well and don't have enough wall to fit out with tall storage. However, if you sealed up the door to the hall and opened access to the hall from the lounge as your plans seems to indicate in the top right of the lounge area, then you could widen the front opening into the kitchen rather than remove an entire wall, so integrate it into your living zone without lumping a kitchen in the middle of your lounge, you will improve your walk through flow, and gain a new length of wall in the kitchen where your fridge could go into the corner with a larger pantry flanking it, then your proposed layout t follow....See MoreI need layout advice for small open plan kitchen/dining/living
Comments (3)Hello Dee, I would 'mirror image' your plan and have the kitchen against the original part of the house (to the left of your step down) and still with the island. You could then have sliding doors facing both decks, and hopefully a beautiful outlook to your garden, also a lovely vista when you walk down the steps... your living dining furniture will have the feel of more room against windows, rather than boxed in by walls....See MoreNeed help with open plan living layout
Comments (6)the wooden floor makes it so much easier to consider moving plumbing and i'm wondering if moving the kitchen next to the laundry has been considered to enhance the indoor outdoor feel with a servery window and use the old kitchen meals area as a sitting tv area (with or without a means of closing off the area) and square up rumpus room and include the old entry to enlarge rumpus and create a new entry more centred along the verandah, having the new walls around the rumpus would allow for sound insulation and the two sets of doors between theh rumpus and living areas should improve separation without losing the separate study (guest room) and access to the other bedrooms and bath...accurate measurements would allow better consideration of this idea...See MoreLiving Room open plan layout
Comments (20)Wow! Absolutely awesome siriuskey - thank you for sharing this - your Architect's plan here is just on a completely different level and immediately demonstrates the value of professional design.......isolated room arrangement does not equate to architecture - architecture is about articulating the experience of space and sadly so many project opportunities are missed when it's not understood or recognised that this (spatial/living experience) is what it is all about and if approached/founded on this principle the concept will maximise the project/property value.....this principle can be applied to all types/scales of project whether new builds and renos/extensions or small fitouts.........what your Architect's plan (I think) shows is definitive consideration of and connection to site/context as well as balancing/blending creativity of planning with function, developing rooms of various scales and a multi-dimensional/layered but also relatively simple/streamlined set of both internal and external spaces. What people often don't understand is that this type of option/layout will actually feel more spacious and significantly more interesting than other options that are physically larger but not nearly as elegantly and sensitively resolved. It also doesn't necessarily have to be that more expensive....so good to see this - aren't you lucky! :) PD...See More- 4 years ago
- 4 years ago
- 4 years ago
- 4 years ago
- 4 years ago
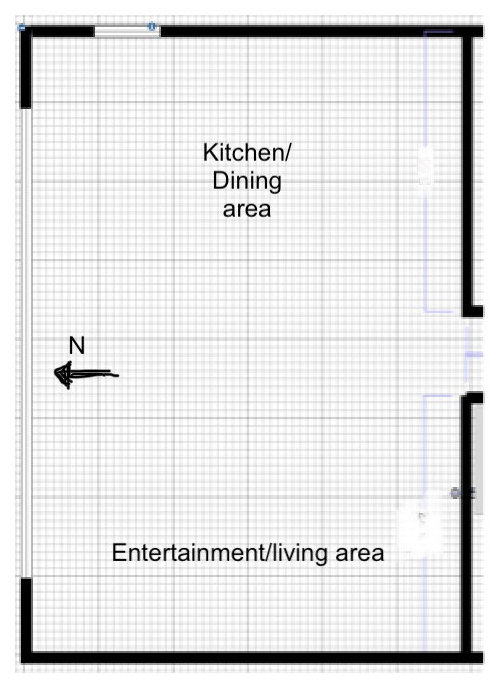
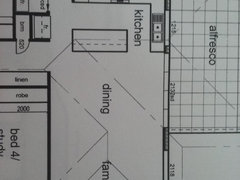

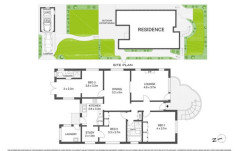
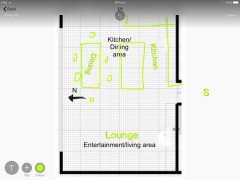

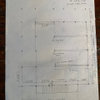
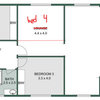

siriuskey