Help - changing direction of stairs
HU-501751403
3 years ago
Featured Answer
Sort by:Oldest
Comments (35)
Related Discussions
Facade improvement/change help
Comments (5)Hi dmitry1991, Have you considered a planter box on the first floor, slats, or even decorative privacy screens? As for the centre wall on the ground floor this could use a different material like stacked stone or even a polished plaster type material with the house number on it. Often times it doesn't take much to add a lot of spice to a simple facade....See MoreCould anyone help me enliven my hallway/ stairs.
Comments (16)Thanks everyone for some terrific ideas. Could I ask annb1997 if you meant painting the stairs a dark colour or the walls? The stairs are timber but they are not a particularly nice colour, that is why I thought Jap blacking them would look dramatic and contrast with the main white wall. I agree that the other walls need repainting or perhaps a dramatic wall paper but with so much to choose from its all overwhelming....See MoreHelp! Stairs turned out terribly
Comments (50)Hi everyone, thank you all so much for your comments- each one has been really helpful & thank you to those who have complimented the work. I still fluctuate with whether I love it or not, but as jdublya says, i think its just a mid reno freak out! My original colour choice was a dark brown, but unfortunately following other suggestions, it ended up being black. Anywho I will continue to push through with all the other plans- light grey walls, white door frames and doors, and black handles. Then have a think about wall art - frames etc. Once all of that is done i will post an update and let you know if we decide to change anything with the stairs. Also thought I'd mention that the colour of the flooring on the first level has come out a lot more red than it actually appears in real life. I am quite excited to finish the project but of course with limited funds, 3 kids, 2 dogs and a kitten it takes a lot of time! Sit tight, will update as and when :) Thanks again all, your encouragement is encouraging ;-)...See MoreHelp! Need help with stair design
Comments (2)Here's the original discussion ([https://www.houzz.com.au/discussions/help-with-stairs-dsvw-vd~5209387[(https://www.houzz.com.au/discussions/help-with-stairs-dsvw-vd~5209387)) for context....See MoreHU-501751403
3 years agoHU-501751403
3 years agoHU-501751403
3 years agoHU-501751403
3 years agoHU-501751403
3 years agoHU-501751403
3 years agoHU-501751403
3 years agoHU-501751403
3 years agosiriuskey
3 years agoHU-501751403
3 years agoHU-501751403
3 years agoHU-501751403
3 years agoHU-501751403
3 years agoHU-501751403
3 years agoHU-501751403
3 years agoHU-501751403
3 years agoHU-501751403
3 years agoHU-501751403
3 years agosiriuskey
3 years ago


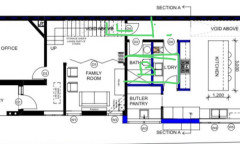
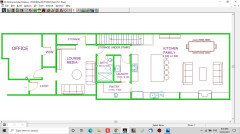

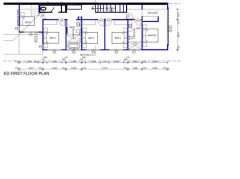
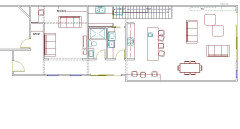



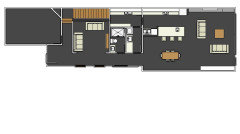
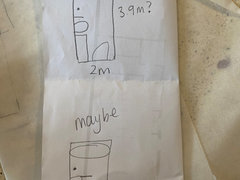



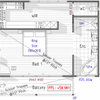

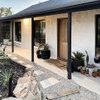
Kate