Design idea for Fireplace in the living area and the feature wall
3 years ago
Featured Answer
Sort by:Oldest
Comments (17)
- 3 years ago
- 3 years ago
Related Discussions
Ideas to change a brick feature wall in living room.
Comments (2)They've made a comeback Felicia ;) Yes, please post photo if you can. An easy change is to white wash it. Otherwise, plasterboard over the top of want to get rid of look altogether. You might find [this discussion[(https://www.houzz.com.au/discussions/want-to-achieve-a-soft-rendered-look-for-internal-brick-walls-dsvw-vd~1200219) of interest. It came up in the side bar of Related Topics....See MoreOpening wall between dining and living to make centre feature walls.
Comments (15)brick wall so no option for cavity sliders gas heaters are already in that middle wall as marked, old heaters i think i need to service them as not sure when its serviced last also has two split aircons on both rooms on the far end no weather seals on entry doors, i can feel cold air is coming under some doors, where can i get the seals or is there someone who can come nd check all doors/windows and seal them tin flat room with not much space in between. I think there is insulation in the middle if not its very hard to do anything without opening up the roof sheets. We have double roller blinds on one side. No curtains on patio door(kitchen)....See MoreInstalling a tv and a feature combustion wood fireplace on a wall
Comments (2)It is always a bit difficult when you essentially have three key features (view, fire, TV) that should all have the living area seating orientated towards them. With your current floor plan, I think the logical place for the fire is in the corner to the right of the TV. You may have to ensure that the wall projects far enough that the fire is not in front of the window. This wasn’t the question, but of the two fires that you showed, I preferred the first, more contemporary looking one....See MoreFeature privacy wall design help
Comments (2)You could add staggered timber behind a planter box for a beautiful look, screens and a vertical garden, inbuilt seating with raised garden beds and trees for shade or a water feature....See More- 3 years ago
- 3 years ago
- 3 years ago
- 3 years ago
- 3 years ago
- 3 years ago
- 2 years agolast modified: 2 years ago
- 2 years ago
- 2 years ago
- 2 years ago
- 2 years ago
- 2 years ago
- 2 years ago
- 9 months ago
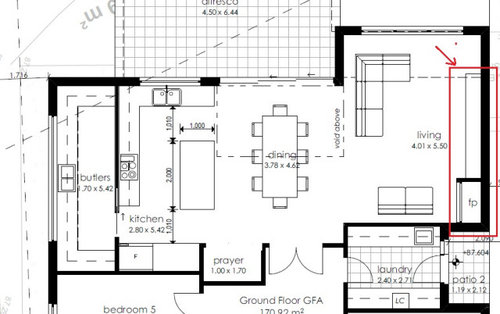
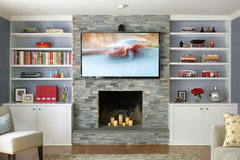
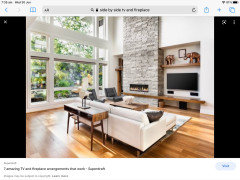
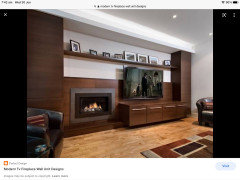
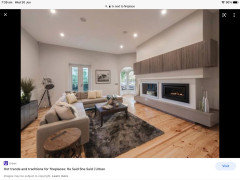
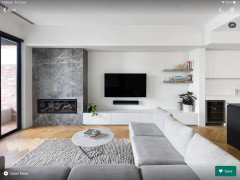
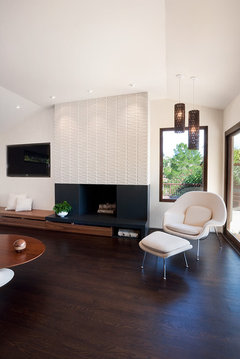
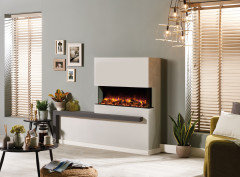
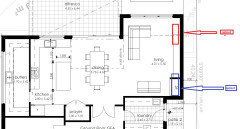

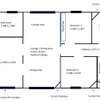


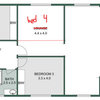

Julie Herbert