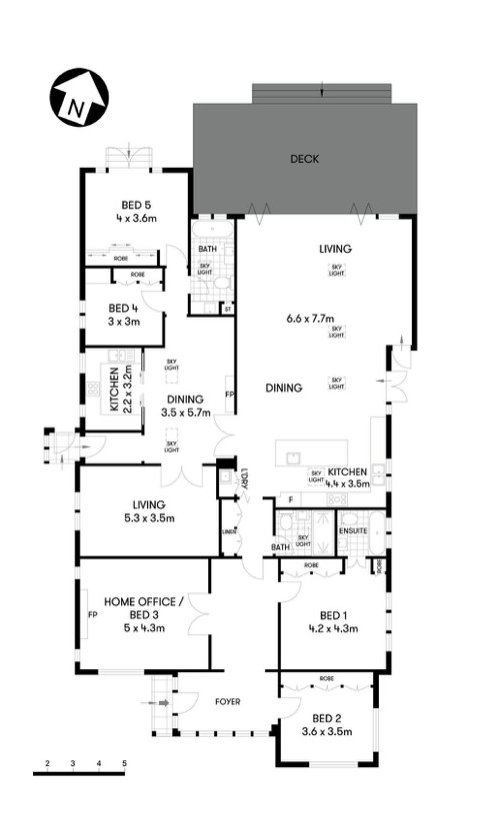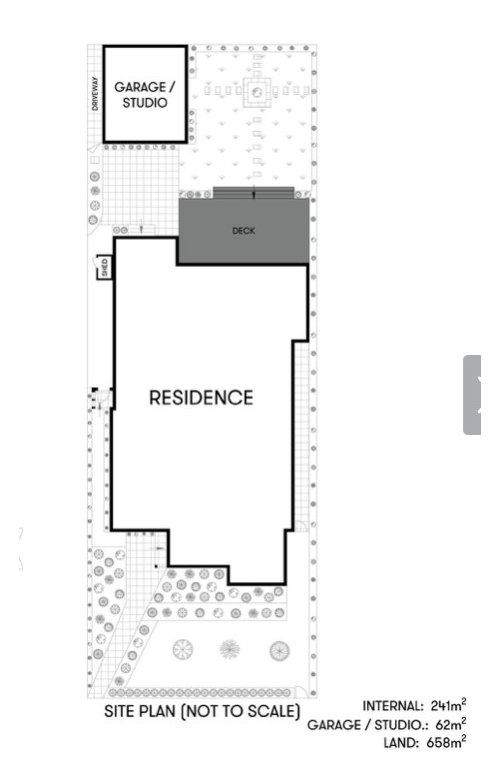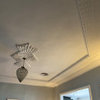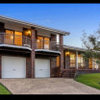Floor layout help. Turning 2 semis back into 1 house.
Kylie
last year
Featured Answer
Sort by:Oldest
Comments (6)
Kate
last yearRelated Discussions
When renovating should I have 2 small living areas or 1 big area?
Comments (3)just had a look at your existing plans for the second storey.. 1/ I'd make it all open plan .. First I'd move your bed 4 downstairs into the theatre room..reason ? bathroom is existing down there..you can turn it into a master suite..bathroom..study as retreat. which then leave you all that room ..bed 4 ..kitchen ..meals..lounge..foyer to just be one huge living area.. from that living area you can pop in a stacker door/bi folds to lead to your screen verandah. Personally I'd get rid of the screens and open it right up with banisters so you can have fresh air flowing in. You can do the same with the front as well to make it one huge area without much changes....See MoreFloor plan layout advice to make this house feel more open
Comments (33)I'd say it's an easy min. $250K minimum flagfall on a relatively basic/not fancy spec/fit-out in a super good package deal. You're essentially renovating an entire house including moving plumbing, walls replastering, new floors throughout etc....not to mention lights, rewiring etc etc, it goes on and on.......This scope would still cost a builder themselves $150K, not factoring in their own time/labour, paying cash for sub-trades and getting super deals on all materials....and then you could only really potentially roll this type of operation out if you actually have the money in the bank. If you need to borrow then you'd need a building contract which then brings in market rates, profit margins and GST. Take profit and GST out from $150K and there's barely enough left to cover materials alone, when the labour/materials ratio (of a construction cost) these days, particular for renovations is labour being the most significant cost involved.............you can fine tune and perfect a floor plan like you have (which I reckon is pretty good as a plan), but when push comes to shove it always comes back to budget and costs, which is why we always are encouraging people to utilise design professionals who manage the challenge of designing within budget limits. If you separate budget/costs from the design process (rather than integrate it) more often than not it will leads to disappointment and misalignment of your expectations of what is realistic....See MoreHelp please! Kitchen layout, 1927 house, small constrained, 3m ceiling
Comments (20)my suggestion would be to keep the new kitchen in proportion to the size and scale of the whole house so i prefer option 2 with cabinets only as high as the top of the window, tall narrow fridge (less than 80cm wide) next to the back door with wall mounted mw and wall cabinets all round, no tall cabinets, more counter on the fridge wall then stove, sink and dw along the window wall to make sure that there is counter on either side of the stove and sink and locations for a toaster, kettle and other appliances..but exact location of appliances depends on budget and sizes of all the cabinets you want to use.. but, if you plan to remove gas in future, why not start with electric appliances and best insulation ready to add solar power at a future date? ...eg check out the electric air sourced hot water heaters and consider an electric flame heater for the kitchen fireplace and save the gas heater for the hew rear living area although it may be possible to have one heater with hot air connected to the other rooms with an in roof ducting system and, if you have long term plans to alter the rear lean-to research options for renovating the whole house and then plan all the work in stages...eg i would have the new laundry/bathroom next to the refurbished bedroom (master suite?) and have the future new rear living area with the north aspect...See MoreEnsuite Reno - 2 showers + 1 vanity OR 2 vanities + 1 shower
Comments (12)En-suite layout is fine, Looks like you have a double hung window with a slightly lower sill to the vanity height. . I’d put a stool in front next to shower screen. Update vanity and top and splash back, maybe lowering mirror. Could put a niche in the side wall if want extra storage. Could change mirror to a cabinet, even if it protrudes, mine does, A smaller basin would increase spaciousness and bench space. Can also increase depth of vanity, to 550. Replace floor tiles if you want but I’d leave shower if you want to keep costs down. otherwise retile to full wall height will improve look. Could add a pendant light over left side of vanity...See MoreKylie
last yearKylie
last yearoklouise
last yearlast modified: last yearKylie
last year







oklouise