Please vote what options your would prefer.
Currently, I`m thinking about renovating and remodelling my 4 bedroom, 3 bathroom, 2 car garage and at the moment 2 living area( Rumpus downstairs and a formal lounge room upstairs) 2 story family home. This renovation would incorporate both verandahs that are 2m deep and 8.5 long. The new, remodelled living space would be open planned. The house was built in the early 1980`s that has a back and front veranda on the 2nd level, 7m long lounge room, formal dining room (currently used as a bedroom) kitchen and meal area. These areas excluding the 2 verandah areas = 64sm approx and including the back and front verandah, this space is 98sm approx. The problem when drawing up the possible plans is: I can fit one large living room (lounge room), a large meal area, a large kitchen + a single sized bedroom ( instead of the formal dining room as a fourth bedroom) and an average sized outdoor entertaining area in the 98sm of space been remodeled.
Or
Another idea is to have an average sized all of the above however by doing this I can fit another living area making the total lounge rooms or living areas 3 throughout the house.
Or
In the allocated area I'm getting remodelled, have a large kitchen, lounge, meals and another living area but no outdoor living area on this level. To get to the only entertaining area from the possible open plan living area on the 2nd story you need to walk down the stairs and then through a rumpus room to get to the large paved polycarbonate roofed area equalling 55sm.
Or
All the options above may be to expensive as the average cost to renovate is $2000 per square metre this would equal around $200,000, may be more depending on the cost to make the verandahs the same height as the existing 2 story floor and push out and close in the verandahs. So in saying this the cheapest way as my family will probably only be living in this house for another 3 to 7 years at max isn't push out the verandahs but just remodel the 64sm to open plan.
Any help would be greatly appreciated. Thanks again.
Existing Ground Floor
Existing 2nd story floor plan
Below are the possible designs of the 2nd story
Existing front of house and interior
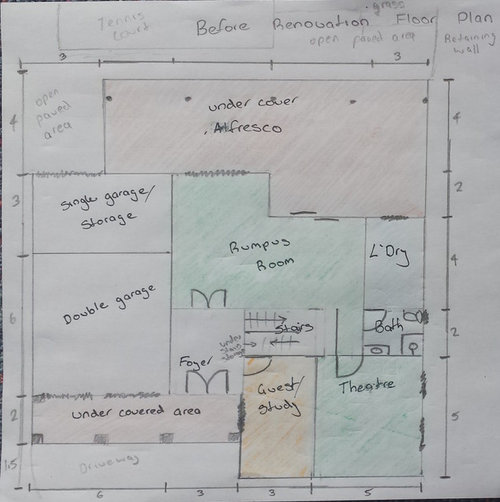
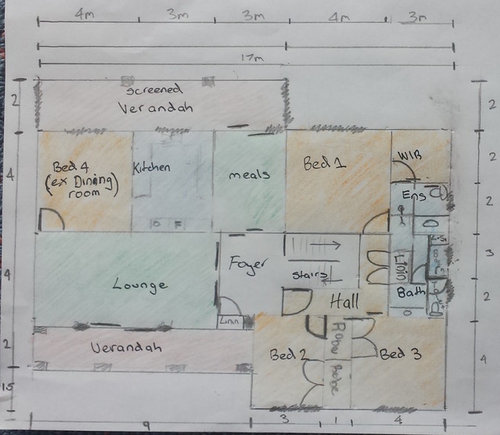
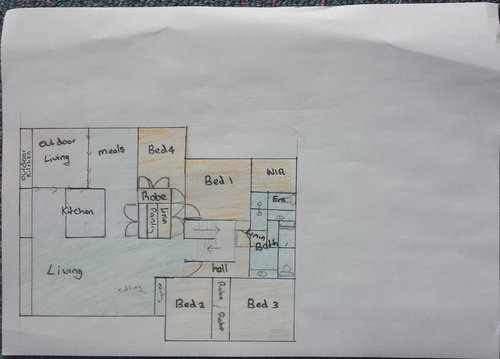
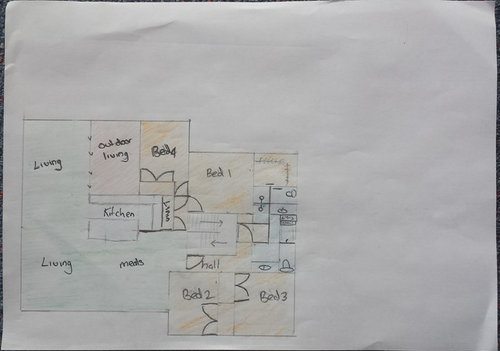
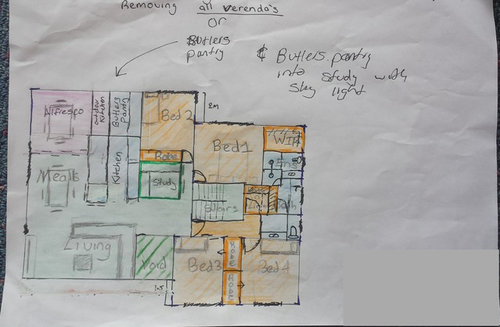
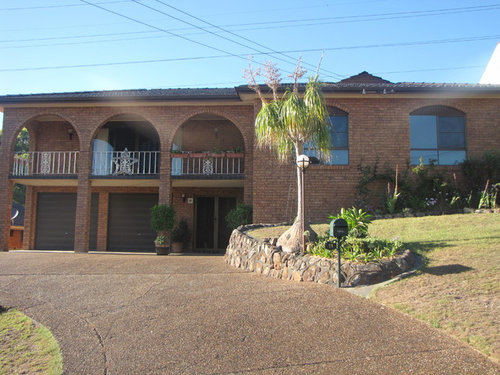
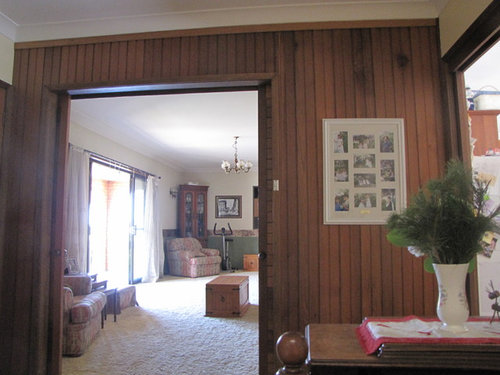







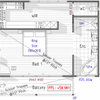
Nick MorganOriginal Author
Vy
Related Discussions
1980`s house, should I keep verandahs or convert it onto living area?
Q
Walk-in or Built-in Pantry? 1.1 x 2m too small for a walk-in pantry?
Q
Tiles for small laundry area floor that is open plan with pine floors
Q
Layout for small dining, living area
Q
Vy