Advice on kitchen reno
AJ
last year
last modified: last year
Featured Answer
Sort by:Oldest
Comments (8)
Kate
last yearAJ
last yearRelated Discussions
Advice for new tiles meeting existing tiles for kitchen reno
Comments (2)Hi Pauline Can you tell me where you are located (NZ/Aus, state?), and I'll give you info based on that, and point you in the right direction. Having said that, most tile companies have bars that can transition between tiles (or tile supply companies). If I were you, I'd look into these first, before choosing tiles, as you may find the transition bars ugly, or unsuitable. Some people call them T bars. They come in many variations, colours etc, but this gives a cross section example. The T part goes between the tiles. The other thing to do would be to ask a tiler near you....See Morekitchen Reno advice
Comments (11)This is a small space. Made even smaller with the thoroughfare in the kitchen to laundry. My suggestion is to close up the kitchen door to the laundry. You still have the other door from hallway. This would allow more room in the laundry, and better use of kitchen space. Brick up the window on the left side. Take out the wall (if not structural) where the stove and fridge are. Extend the kitchen the length of your current kitchen and dining, installing fridge and oven on that back wall. Install new storage along the wall where laundry door was. They can be 300mm full wall storage, or a bench and overhead cabinets. Have a large dining table, that can double as a kitchen prep bench when required. I have attached a rough sketch and inspiration photos....See MoreKitchen-living reno re-design advice needed
Comments (20)All - Thank you so much for your suggestions. Very helpful! Oklouise – Thanks for your suggestions. I like what you’ve done. I had not thought of the the off-centre solid wall suggestion in the tv room. This will make the space more functional. Very helpful. Thanks. Siriuskey – your design was similar to oklouise’s, so again many thanks for this. I like what you did with the entry area so will see if I can make this work given the dimensions of the house. BTW - the house is brick but I am thinking of partly limewashing/whitewashing it - but this is a very low priority item right now. Dr Retro – thanks for your comments. Appreciated. Yes, I'll check the sizing of furniture etc. Kate – thanks for your question re: wall at the end of the dining area. I’d like to create an attractive focal point from the kitchen to the garage wall, rather than just have an off-centre garage door (i.e. going for a look more like the below). I’d also like more storage so I added the partition wall, which could also have cupboards on the garage side. But your vestibule idea could work too. I will look into that while taking into account the other ideas from houzzers here too. All very helpful. Thank you. Dreamer – thanks for your suggestions as well. These give me food for thought so need to ponder more. I’m not sure there will be enough space for a fridge and an island but will draw it up and see. Just to give you more info here, not essential, but I would have liked to be able to have another tv (hidden in a wall-mounted cabinet) on the existing east-west wall that divides the kitchen-tv-formal zones now where the tv faces the kitchen so I can watch the news while cooking. I have looked at adding storage to the entry area as I think the house needs more storage so I will look at this some more again. Thanks again. Really appreciate you taking the time to get back to me on this. Cheers. Thanks again everyone. Cheers....See MoreKitchen reno advice
Comments (3)Hi Naomi, we used a local independent (Launceston Kitchen Centre). I’d highly recommend at least getting a couple of quotes from local firms and comparing the numbers. Be straight with them about your budget and you’ll know pretty quickly if they are more specialised (read high end) or they might even be able to do a deal with some in-stock finishes if you are flexible about colour for example. One advantage is that you’re also not limited to set cupboard sizes which can be tricky unless your kitchen is the perfect 450/600/900 plus fillers mix....See MoreAlison Noble
last yearKate
last yearoklouise
last yearlast modified: last yearKate
last yeardreamer
last year


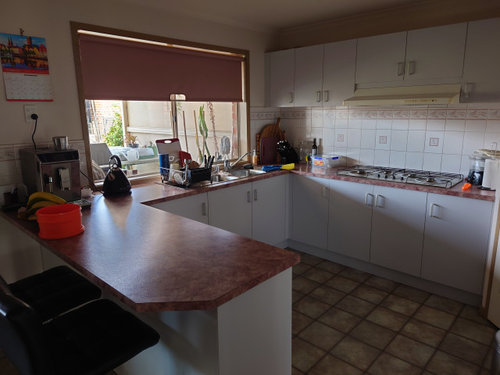
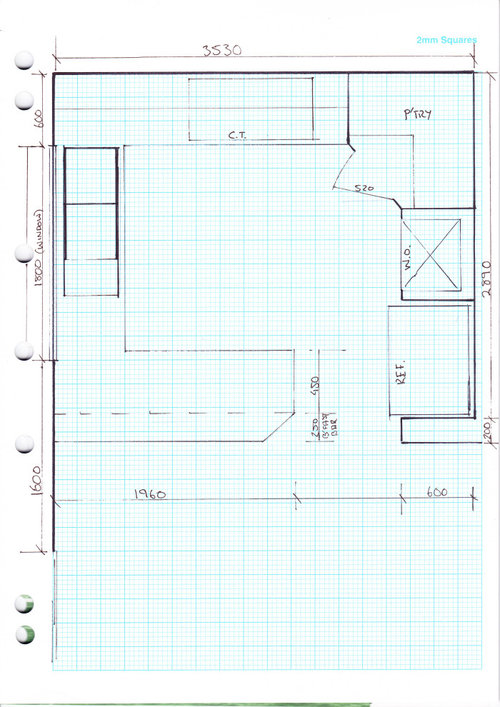
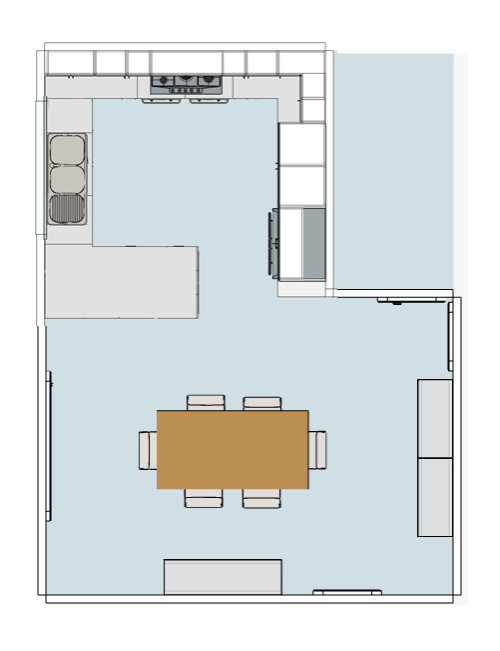
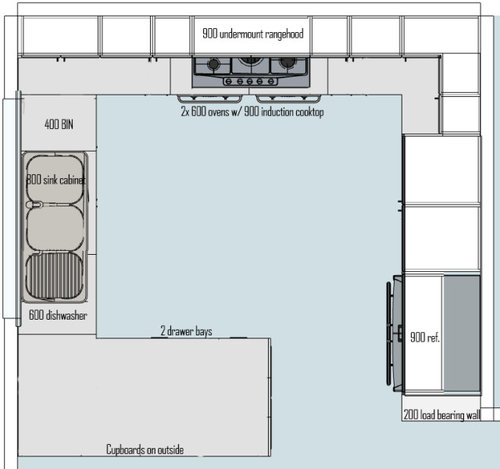

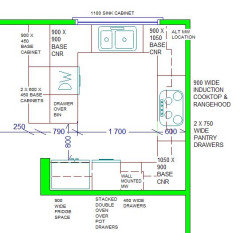








siriuskey