Ensuite / bed / WIR layout help?
3 months ago
last modified: 3 months ago
Featured Answer
Sort by:Oldest
Comments (16)
- 3 months ago
- 3 months agolast modified: 3 months ago
Related Discussions
Ensuite/WIR layout
Comments (1)Can you add a skylight? That way you could have the bathroom along the external wall and the dressing room/WIR in the other half of the room. Is it worthwhile knocking a hole in the wall from the bedroom directly into the 2nd bed and then closing the doorway to the hall? That window is slap, bang in the middle of the room so unless you want to change/move the window I don't think you have much option than to run the rooms lengthways instead of across....See MoreHelp with Master bed and WIR and Ensuite Please
Comments (10)Hi again Sophia, Your Photo 1, looks good. When considering design options I always consider the "regular use preference". That is, you have an efficient design (toilet location) which you will use all the time. The odd occasion where the toilet flush is heard (OMG) by the occupant of bed 2 would be perhaps 2% of the time? I know it not perfect, but renovations never are. Therefore, if the toilet in that location is efficient for your m.bed, i would go with that over making it inefficient just for the bed 2 occupant to not hear the toilet flush 2% of the time. i hope that makes sense? With the moisture in the WIR, there are options. you could put in an extra ceiling exhaust fan, or ceiling vents in the WIR, or even a small highlight window in the WIR (perhaps a permanent vent or lourves) - i believe there is a solution there for sure. moving the wall 200mm, will just come down to your preference and requirements for clothes. your choice. I hope that helps. Best of luck ! Regards, Doug,...See MoreAlternative layout for Master bed / WIR / ensuite
Comments (32)I think siriuskey's latest plan is better, as it extends length of double shower which resolves the issue of chute/cupboard combo door, and allows for a wider door into master bedroom. A wider door will be a more dramatic entrance to this large suite, so worth seriously considering. The plan does eliminate the linen cupboard; however. Personally, I would not want to store my bed linens in a bathroom simply because of moisture/steam. The generously sized walk-in robe has more than enough space for bed linens to be stored. That's where I stored mine in our last home. It was very convenient and only a few steps from shelf to bed. I stored all other linens in the wardrobe of upstairs spare bedroom, close to the kids' rooms. Re the double shower - I mentioned previously a 1.8m length is sufficient IF you have a glass sliding door that slides alongside track like a barn-style door. Hubby & I did regret not thinking about how awkward a hinged/pivot door would be. Current dbl shower is 2.2m and has the sliding door I described. We didn't request a longer shower, but the architect drew it up that way. Given my choice, I'd always go with bigger....See Moremaster bedroom / WIR / ensuite layout
Comments (2)can you post a copy of the existing house showing location of extension, side boundaries, direction of north and any views, where do the external steps from the master bedroom lead to and what do you want to have in the ensuite and any special furniture in the bedroom?...See More- 3 months ago
- 3 months ago
- 3 months ago
- 3 months ago
- 3 months ago
- 3 months ago
- 3 months ago
- 3 months ago
- 3 months ago
- 3 months ago
- 3 months ago
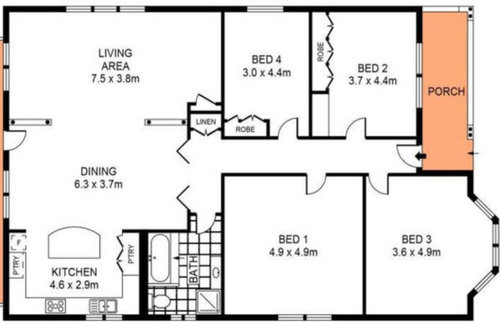
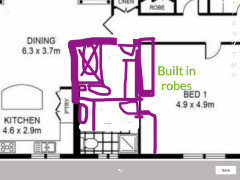
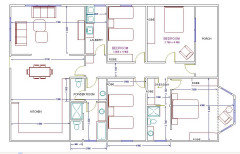
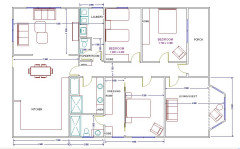



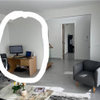
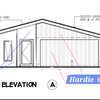
oklouise