Door to Walk In Robe
8 months ago
Featured Answer
Sort by:Oldest
Comments (20)
- 8 months ago
- 8 months ago
Related Discussions
Need help designing walk in robe for tight space!
Comments (4)I'd be happy to help, but really cant read the drawing. I gather what you really have is more of a walk way to a space than a walk in closet. The walkway is not wide enough for anything but some hooks on the wall and even then I'd keep them above shoulder height or you'll catch you and your clothes on them as you pass. The real storage opportunity is at the end where you need to maximise the depth for hanging space. Either make it all double hanging (double tier with a shelf at 2100m high and a rod and shelf at 1050mm high. running it into the nib will give you a total of 30000mm with the 380 return and the 1200 back wall. If you need dress length, take as little a you need then the remainder in double hanging Tip;.If you only have a coupleof full length items you could eliminate full hanging and just use robe hooks on the walk way. You could also use the walk way for hooks for belts, ties etc. If you put anything anywhere else you wont be able to find anything, so I'd keep it at that. Of course you would get a shelf over the double hanging at 2100 high. Also avoid any low storage becuase you cant bend over in spaces like these. I've done a rough sketch for you, but it doesn't seem to want to load :)...See Morewir door to courtyard
Comments (2)You need to consider when you would ever need it if you have another door that is close by. It's another door to lock when you go out, and another door for Mr Burglar to access which is probably out of sight. A window for airflow would be a more practical solution, cheaper to install and be better at keeping drafts out. Best of luck with your considerations, Dr Retro of Dr Retro House Calls...See MoreWalk in Robe door issue
Comments (3)try a door stop on the skirting board under the mirror..hundreds to choose from and very easy to install just make sure that the stop is longer than the projection of the doorhandles...a wide range of prices and styles including...See MoreWalk in robe design?
Comments (11)As Kate said, do you have, do you need? It has to work for the items you are storing in it. For some people it might be only clothes, and perhaps not even overcoats, shoes, underwear, sportswear which are kept elsewhere. For other people it might be everything and linen for that bedroom and the suitcase as well. So look at what you've got and what it needs, hanging space and long or short, shelf space, enclosed drawers, particularly large space (eg suitcase), particularly small space (eg jewellery), particularly tall space (eg boots), particularly wide space (eg spare quilt). If I remember the required dimensions right, one side of your WIR looks generous for hanging space so maybe you can do something with the ends, though beware of creating difficult to reach corners, and the other side is too narrow, so that's shelving/drawers and maybe hooks. What might you store up top, and how often will you need access, think about a pull down hanging rail or a rolling ladder, or somewhere to store a stepstool....See More- 8 months agolast modified: 8 months ago
- 8 months ago
- 8 months ago
- 8 months ago
- 8 months ago
- 8 months agolast modified: 8 months ago
- 8 months ago
- 8 months ago
- 8 months ago
- 8 months ago
- 8 months ago
- 8 months ago
- 8 months agolast modified: 8 months ago
- 8 months ago
- 8 months ago
- 8 months ago
- 4 months ago
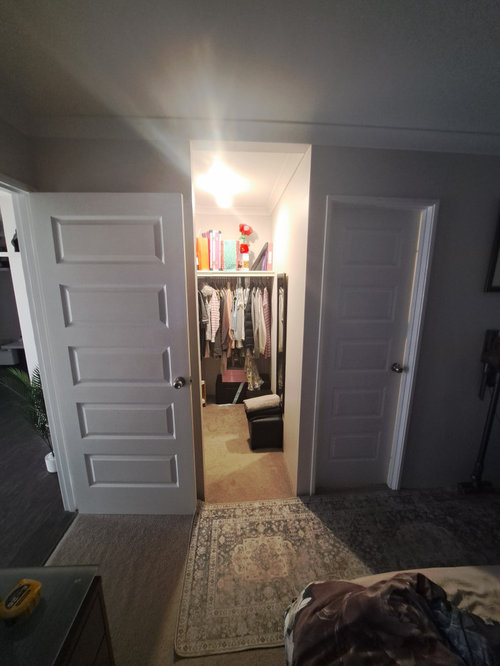

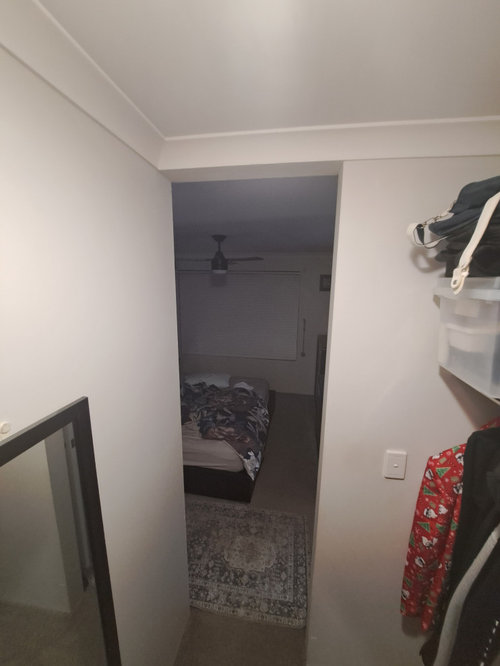
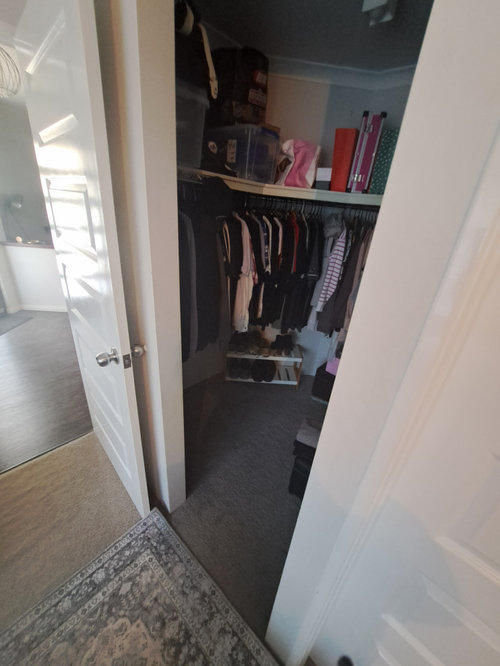

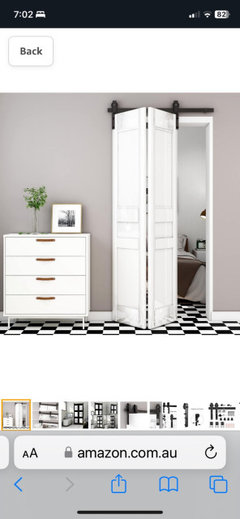



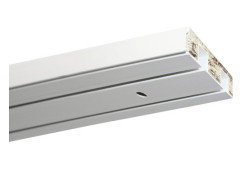

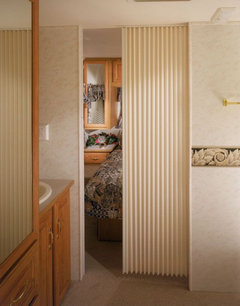
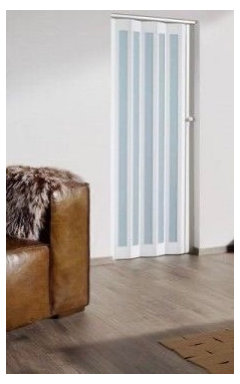
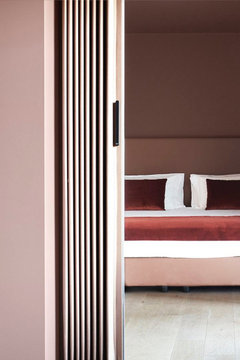


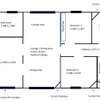
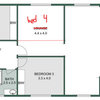

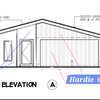
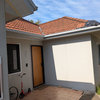
oklouise