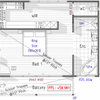Study Layout Help
Garima Kalla
last month
Hi Guys, looking for some wisdom.
My study is the 1st room as we enter the house and is open (2.9m x 3.5m with a full length window) . I work 4 days a week from home so it is going to be fully utilised, I would like to design it in a way that it doesn’t look cluttered as soon as someone walks into the house. I am struggling to finalise furniture layout. Some ideas I have are as below
Have a dual table along the back wall for 2 ppl full wall length) and floating shelves above for display, so I sit facing the back wall.
Have some floating shelves on the back wall but have a normal desk facing the opening so floating shelves are behind my desk
Have a corner table and then some floating shelves on the wall opposite the window so people see the floating shelves display when they enter
Lastly have a desk facing the window but have floating shelves on the back wall or on the left over walls next to the window
I am confused :(






Kate
Garima KallaOriginal Author
Related Discussions
Help me update my lounge and study area
Q
Help please? Is accessing the study via the kitchen too wierd?
Q
Study & Lounge Layout Suggestions
Q
Looking for layout ideas for a Study / Second Living / Guest Room.
Q
rinked
bigreader
oklouise
Kate
Kate
dreamer
dreamer
Garima KallaOriginal Author
Kate
dreamer
dreamer
Kay Bodman
Kay Bodman
Kitchen and Home Sketch Designs