Floor plan design idea
3 months ago
Featured Answer
Sort by:Oldest
Comments (25)
- 3 months ago
Related Discussions
Floor plan ideas needed
Comments (17)Hi Renai - its great to see you so excited about starting your house plans! It is an exciting time for clients, and a designer will be able to follow your instructions and draw this for you, however I would encourage you to pause at this point, as the plan has a slightly internal feel, and the following suggestions should help; 1. The lounge does face north however on the narrow dimension, and underneath a 2m deep balcony, with diagonal views to the reserve blocked by both the garage and the study.... rework this so the north light and views aren't blocked and open up a little through the rest of the house.... 2. The dining area is very internal - I would encourage you to relocate this, always try to avoid internal spaces. The living room window is south-facing near the boundary and light to it's west-facing doors is blocked by an alfresco (the kitchen windows are also covered by a patio). South-facing rooms drain energy bills - although not as hot in summer, they feel cold in winter and never get the 'joy' that a little direct sunshine brings into your home during the day. 3. The 'indoor-outdoor' connections could be improved 4. Consider your plan as a good starting point for the 'zones' that you have created - a master-suite zone +study, a formal lounge zone, an informal kitchen/living/dining zone and a bedroom 2 & 3 zone. Take these to your designer and brainstorm together. An L-Shape or even 2-storey design could work, and check out some of the volume or pre-fab house-builder plans for ideas which will improve solar orientation in an affordable way. Some links; http://www.yourhome.gov.au/passive-design/orientation https://www.rawsonhomes.com.au/homes/Brookfield/floorplans -(this one very close to your original plan - just a few teaks needed for the study) https://www.pinterest.com.au/explore/l-shaped-house-plans/?lp=true -(just for some ideas to better connect to the garden..) metricon for floor plan ideas (although many have internal rooms and deep alfescos that block the light!) https://modscape.com.au/blog/creating-sustainable-home-passive-design/ Good Luck with your project Renai....See MoreNew Floor Plan Ideas
Comments (2)Big house still, so yay! If you are at the sink in the master, you are going to get a door handle in your back when someone comes rushing through. Maybe have it open against the loo...or a sliding door but it can't be a cavity as loo plumbing there, maybe a barn one?...See MoreBest Interior/floor plan design apps
Comments (2)there have been many different floor plan programs recommended before on HOUZZ but you need to understand what you want and how much space is needed (always include scale sized furniture in your plans) before you can make any program work best..if you post a rough hand drawn sketch of your ideal house on a site plan showing the dimensions of your proposed rooms, the width and length of your block, directions of north and any special features including a wish list of what you would like to include i'd be happy to make a rough plan for you and there are numerous other HOUZZERS who will offer excellent advice...See MoreHELP! Design ideas for our small open plan kitchen/family room
Comments (11)Ps. My island in my current small kitchen is on lockable castors. It was made by the cabinet maker at the same time as the kitchen. On three sides the panels go to the floor and you can’t tell it moves. The front with drawers has no kick board so you have access to the castors. I don’t move it a lot but it was handy when the kids were little - I moved it totally out of the kitchen and put in a small table. Occasionally I move it over a bit if both kids are cooking at once....See More- 3 months ago
- 3 months ago
- 3 months ago
- 3 months ago
- 3 months ago
- 3 months ago
- 3 months ago
- 3 months ago
- 3 months ago
- 3 months ago
- 3 months ago
- 3 months ago
- 3 months ago
- 3 months ago
- 3 months ago
- 3 months ago
- 3 months ago
- 3 months ago
- 3 months ago
- 3 months ago
- 3 months ago

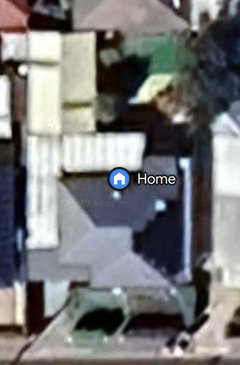
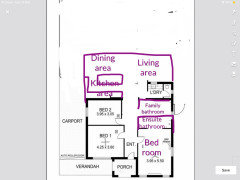
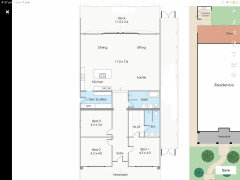
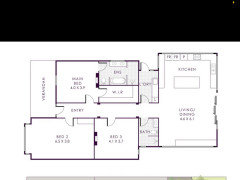
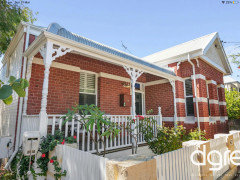
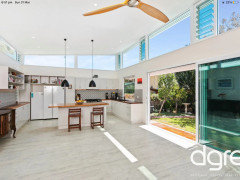
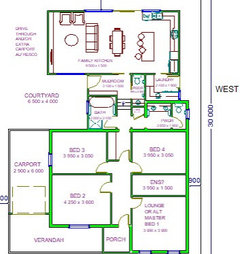

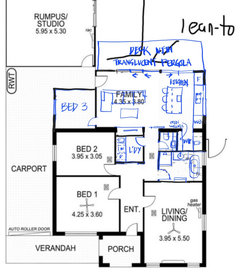



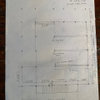

oklouise