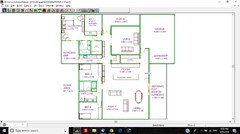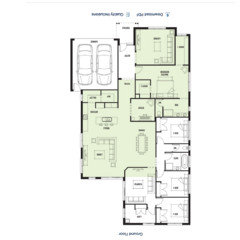Floor plan ideas needed
Renai Habets
6 years ago
last modified: 6 years ago
Featured Answer
Sort by:Oldest
Comments (17)
oklouise
6 years agoRenai Habets
6 years agoRelated Discussions
Plans for a newbuild - optimizing space - ideas needed
Comments (7)It looks good. Personally, I wouldn't like opening the front door and seeing straight into the main bedroom. At the moment, the front door is directly aligned with the door to the main bedroom. Would it be possible to move the position of either door? Also, you have a fourth bedroom downstairs, but no bathroom available for that bedroom. The person in that bedroom would either need to go upstairs to shower or use the ensuite. It might take a bit of work moving around the powder room, study, stairs and pantry, but would it be possible to create a separate bathroom with a toilet, basin and shower that could function both as the powder room and a bathroom for the fourth bedroom? Or if you moved the laundry into the garage, you could use the laundry space for another bathroom. I'm not sure where your views are. At the moment, it looks like the sofa in the living room would need to be positioned so that your back is to the views/outlook. If you have awesome views, then you may want to consider swapping the living and dining areas so that you can appreciate the views from the living area (where people seem to spend most of their time these days). Gooc luck!...See MoreNeed help with my new floor plan (this time with the plans attached)
Comments (10)Hi Sophie, I immediately agree with the suggestion to remove the angled/chamfered wall to the bedroom entry and create a small lobby, although a good alternative is to consider a straight-run stair and adding a corridor wall to create a 'private' zone - then toilet can stay where it is, tucked in under stair, and privacy (and acoustic/smell separation to the toilet) is created for living and master bedroom. This might mean widening the kitchen room by 100mm or so (noting some reductions mentioned below) and mirroring the bathroom/rumpus arrangement upstairs - it does create a bit more circulation but adds a lovely sense of space when don't have your main circulation through the middle of a room. The laundry pantry is not the usual arrangement - and the distance needed to travel to the linen cupboard is excessive. I would definitely flip the arrangement of laundry /pantry and try to turn the linen into some kind of study nook off the new corridor - and get rid of the tiny desk near the front door!! Imagine that lovely living space with light coming in from the porch which is facing north. That brings up the final comment that north is where the garage is and the main kitchen is therefore south-east facing, this is fine for morning but it is darker for the afternoons. This is a bit harder to change, but the kitchen could be reworked to turn through 90 degrees to face the garden but extend across to the west facade to allow afternoon light in. The nook could be deleted (which blocks afternoon light to deck) and the deck could extend or wrap around the corner for afternoon light. A little corner of deck in the afternoon sun you would never regret! Your draftie designer would need to look at this in detail as the west external wall would might need to shift inwards and south widen into garden, but if afternoon light is important to you then I would encourage you to consider this change too....See MoreRaising our cottage & building under: floor plan ideas please
Comments (14)moving the stair doesnt help the existing upstairs if your plan is to not change much. the living area would reduce from 3.5 to 2.5m width and would limit options unless you want to use this space as office/playroom. the existing door would have to be relocated to bed 1 and the green line is an existing beam which looks to be tight on the 12th stair down which is usually the minimum head height clearance....See Moreproposed bottom floor plan ideas
Comments (55)Hello there, I haven't read all the comments or studied all the plans and variations but I would suggest the powder room with a shower downstairs be on external wall for vent: store rooms do not need it. Also have the laundry doors in center and opposite each other allowing for two straight runs of benching much better!! The kitchen look huge: maybe make dine larger. Upstairs have the study all open to stairs and void: a much nicer place to work. Why have the ensuite on the far end when it would be lovely for bedroom to look out and to have it closer to robe. Then too move robe door so you do not do laps round the bed to find slippers. long window is excellent for fresh air in robe too. I know you said it is a QLDer but which way is north and have you taken that into account to your liking, heating, cooling? Cheers Margot...See Moreoklouise
6 years agoRenai Habets
6 years agooklouise
6 years agoRenai Habets
6 years agoRenai Habets
6 years agoMcmahon and Nerlich
6 years agooklouise
6 years agoArco Eco
6 years agooklouise
6 years agolast modified: 6 years agoRenai Habets
6 years agoArco Eco
6 years agoMcmahon and Nerlich
6 years agoAabode
6 years agoPaul Di Stefano Design
6 years ago








co-design