Layout for Parent Retreat
3 months ago
Featured Answer
Sort by:Oldest
Comments (14)
- 3 months ago
- 3 months ago
Related Discussions
how to improve layout of our home (ranch)
Comments (9)Thanks for the reply Claire I think that the fact that you plan to live there a long time warrants a substantial commitment. 1. I don't know if it possible (depend how much you cut into the slope and lower the level - may need to build a bit of a retaining wall) but the first think that I would look at is the possibility of making bedroom 4 into the main bathroom with a separate toilet. This could be on a concrete slab and on the same level as the rest the bedrooms reducing having to do the stair (at night) when members of the household are sick or injured and well located in the middle of the house. 2. I would turn bedroom 1 into an ordinary bedroom and add a new master bedroom with a walk in closet (you may like to have a look at the walk in closest I designed for one of my clients in my Houzz site "Tarneet north QB") and En-suite making use as much of the existing as possible - possibly make use of the area under or extend the carport area roof. 3. I would extend the laundry by using the existing bathroom area and improve store areas that may be lost by as new corridor leading to the new master bedroom. 4. If the kitchen needs too be renovated or rearranged then I would open the area between the lounge, dining, family and kitchen area - this will include the lounge area visually to the main living space.This might give rise to heating and cooling issues which might need to be considered, however for the immediate few years it could make a good study area for the children (retaining supervision from the kitchen) and later be used as a lounge. Please note that these comments are made without any real knowledge of the site such as north point, slope, possible reference to views; both within the site and external to the site, or the geographical position of your house, or the materials used in its construction. These issues may significantly alter the above comments, furthermore you would need to take at least two measurements (say one of the bedrooms overall length and width and ceiling heights) so that the drawing can be scaled into a cad program) to begin the design process - photos of the site would also be needed. I hope this is of some benefit, I would be happy to become further involved with the project, contact could be via email and Skype and PDF documents on an A3 format which is easily printed in any local printing service - Regards Michael....See MoreWant to Reconfigure house layout - advice please
Comments (9)Hi thanks for the reply. if it was just us 2 adults then an alfresco/kitchen would be a an ideal investment. The exercise is good though no doubt about that! The main issue is handling the kids. for example its a nice day and they want to play outside but i need to cook up some food for the week. then kids are stuck indoors or on the balcony….under my feet. or they are playing happily outside but its lunch time or dinner time…..back upstairs playtime os over etc. then the washing is done and needs to be hung up - but they are now watching a DVD up stairs. These are some of the day to day nuances. Its doesn't just flow as it does with adults….. My thoughts are that a small (Ikea type) kitchen would cover us for day to day living but in future also double as the outdoor entertainers kitchen to complement the BBQ area we have. plus it could also be turned back to a bedroom if we needed to. the bedroom exenstion has been on the cards anyway as we will need a guest bedroom soon now we have 2 kids. i will post a floor plan soon just have my hands full today ;)...See MoreLayout dilemma 70s brick house
Comments (41)Hi Do you need four bedrooms? If not, turn main bedroom into a kids room. Turn the lounge into main bedroom with en-suite, knock down the wall between the kitchen and the bedroom at the back of the house and then create one big open plan kitchen living dining across the back of the house. I envisage you would need to knock out the back wall of the house and add some square footage to get the space you would desire. You could also build a patio across the back with stacking sliding doors to create a beautiful indoor/outdoor living space that overlooks the pool. Good luck!!...See MoreKitchenette in kids/teenagers retreat
Comments (8)siriuskey - yes the pipes can definately be enclosed by the “linen/robe” doors. I just wasnt sure if running pipes to a dead end was a doable thing. Am leaning more this way now. Plus there IS a bathroom sink right next door. Thanks for your perspective. oklouise-Thanks I might look at doing what you did. There are many places I could put the kitchenette but its more a question of should I, I guess. We do have plenty of project, craft space downstairs too, so Im looking at this room as an “only when friends/cousins are over room”. Or maybe thats just wishful thinking and me hoping my kids dont get sick of hanging out with me! 😂...See More- 3 months ago
- 3 months ago
- 3 months ago
- 3 months ago
- 3 months ago
- 3 months agolast modified: 3 months ago
- 3 months ago
- 3 months ago
- 3 months ago
- 3 months ago
- 3 months ago
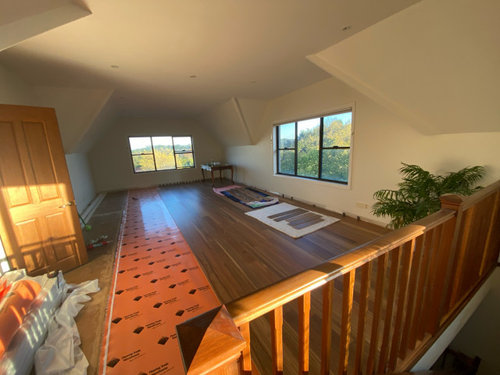
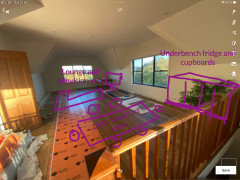

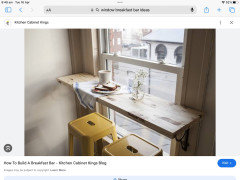

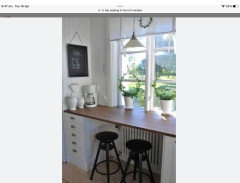
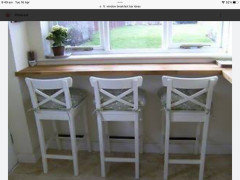
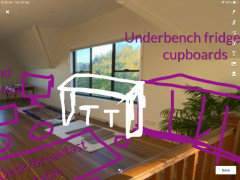
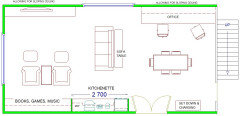

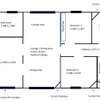


Karen AustinOriginal Author