layout dilemma
3 months ago
Featured Answer
Sort by:Oldest
Comments (13)
- 3 months ago
- 3 months ago
Related Discussions
Guest bedroom and office layout dilemma
Comments (10)Hi Katie, can you move your office somewhere else while your guests are staying? Maybe put the bedhead under the window and push it hard against the left hand wall, that will give you about 67cm between the bed and the door, room to sneak in a small bedside table (if queen bed is 153cm wide and room is 220). Not ideal as the person closest to the wall would have to shuffle down off the end of the bed but it's a very tight space for a queen size bed. You could maybe then put a small chair or two and table against the wall between the end of the bed and the wardrobe for a sitting area for your guests. if your desk needs to stay would it fit along the wall where the bed head is currently? Assuming you don't want to swap the bed out to a double....See MoreBathroom layout dilemma
Comments (10)What are the dimensions of the existing room without walls, where are the windows, in the toilet and over the vanity in the shower room? 3M x 3M what are we working with. If you remove all the walls except the linen cupboard and does the linen cupboard also have hall access? If so get the linen opening out of the bathroom and have doors to hall side, which will make both elements work better. I know toilets in main bathrooms are not everyone's cup of tea, but if you can have a 720 door from i take it, a hall, run a custom made vanity unit, and it must be custom made to fit exactly the space available, and take it from hall and over the toilet cistern, which should be a concealed cistern, maintenance panel is the flush plate, and just pan is displayed. Two vanities if needed, one bigger one is more on trend, and hang the cabinets off the floor under the vanity top, to make it look longer and makes cleaning under the cabinet so much easier. That leaves a lot of space for the bath where the second vanity unit is now, which would look fantastic as a freestanding type. A simple frameless glass or semi frameless glass shower screens, allow access to bath, so it might be say 1M wide, if you install those long grid type floor wastes and the shower is long enough you might get away without a shower door. New taps nice big tiles to ceiling and this will look sweet. Close off the toilet and it becomes a bit of a rabbit warren. R...See MoreNew kitchen layout dilemma
Comments (22)your new plan looks like it might work with support beams to replace the removed wall and if you were living in the house i'd suggest that you rearrange the furniture to suit your new layout so that you could see that the front lounge area would not be big enough for the two couches with suitable walking space but moving the door from the entry hall would allow more space for more comfortable furniture arrangements and i've used a 2100 x 900 three seater couch and 900 x 900 for a single armchair and blocking the extra door from hallway to old kitchen would also allow for more counter and wall cabinets...See MoreBathroom layout dilemma
Comments (9)Thanks for all the design ideas and feedback so far, these are fantastic. oklouise - that's really along the lines we've been thinking on the bathroom. One question I have is on the walk-in shower you're suggesting, where would the entry be? Is it a one-sided walled shower or an enclosed shower? We had wondered whether we put a shower screen between the toilet and the shower area, but had questions as to whether the entry area next to the bath would be wide enough? And whether we need a shower screen at the end of the bath next to the shower area. Really like the idea of the longer vanity to make use of the empty space next to the wall. We'd previously only thought of just having a laundry basket there. For the laundry we were thinking about putting cabinetry along the whole length of the kitchen wall with a door on the front through to the laundry area. Current dimensions don't allow for a barn style door to the area and other options such as knocking the wall down and rebuilding with a sliding door recessed in to it, but will be too expensive for the gain. Kate - do you have any examples of a sliding door you mention? How far would you expect it to slide across?...See More- 3 months ago
- 3 months ago
- 3 months ago
- 3 months ago
- 3 months ago
- 3 months ago
- 3 months ago
- 3 months ago
- 3 months ago
- 3 months ago
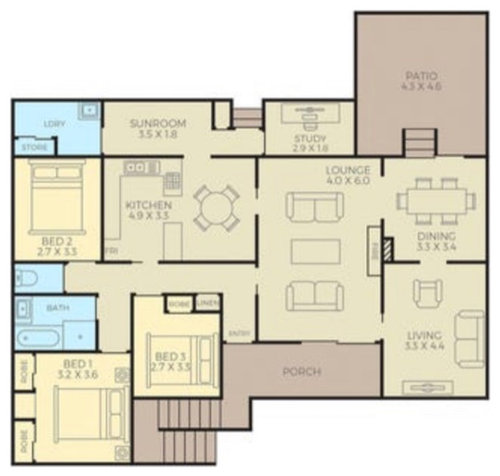

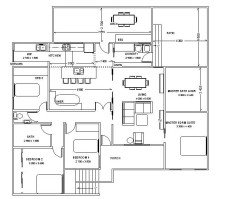
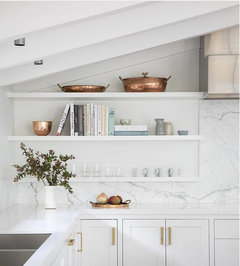

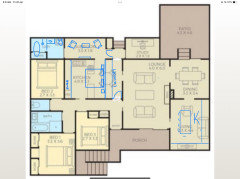



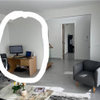
dreamer